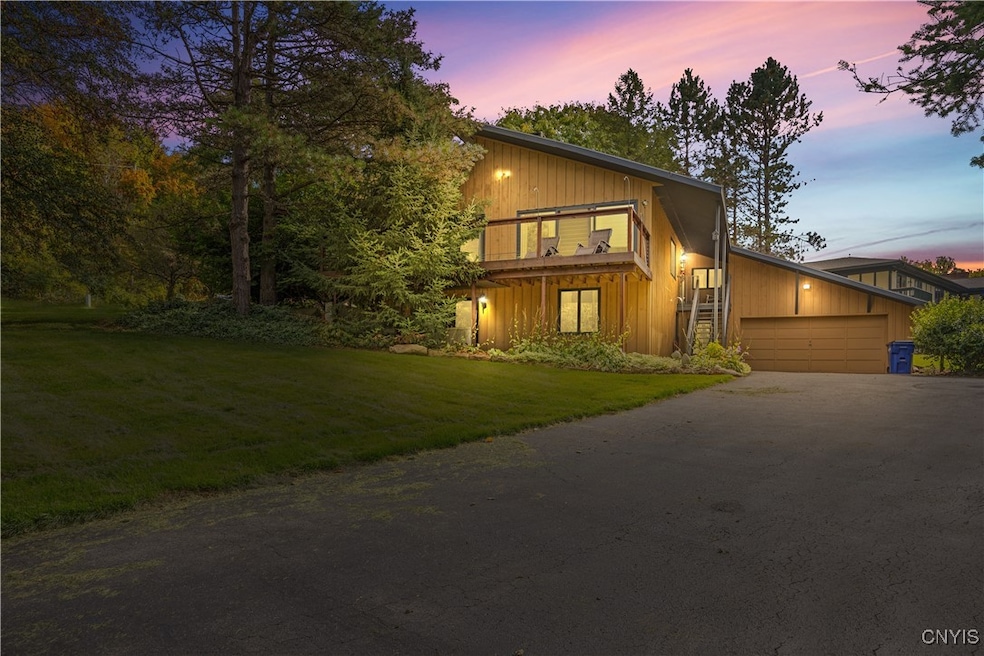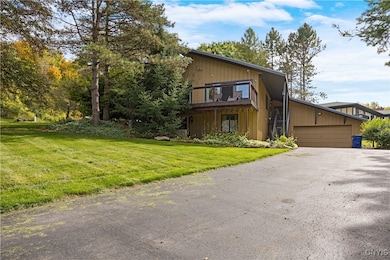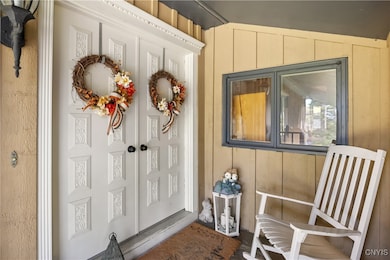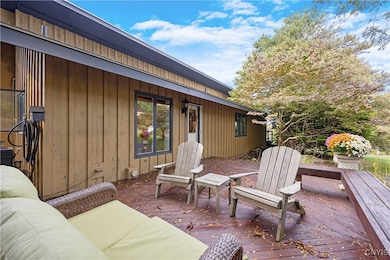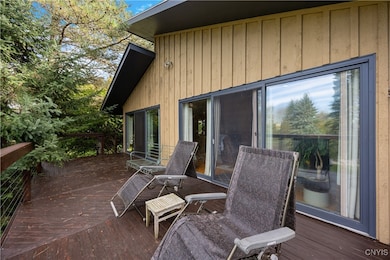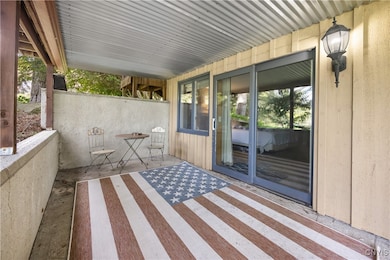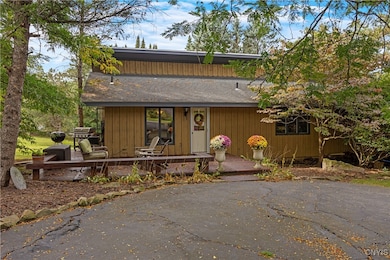5231 E Foxhill Ln Camillus, NY 13031
Estimated payment $3,039/month
Highlights
- 1.04 Acre Lot
- Contemporary Architecture
- Wood Flooring
- Camillus Middle School Rated A-
- Recreation Room
- Main Floor Bedroom
About This Home
This architectural masterpiece sits in the beautiful Fox Hill subdivision. Enter into the stunning foyer and enjoy a walk through. This home features not only 1 but 2 woodburning fireplaces. This gorgeous stone fireplace can be enjoyed either cozying up in front of the TV or while entertaining and enjoying a drink at your custom built in bar. But don't stop there, go out either side of the double sliding glass doors to enjoy this fall weather on your deck overlooking the quiet neighborhood of Fox Hill. The chef's kitchen features a custom-built island and gorgeous tile flooring. This kitchen is fully equipped with all your appliance needs for your cooking enjoyment. Tired and chilly, go snuggle up in your master suite while enjoying the brick fireplace that is warming your bedroom. Don't miss out on all the amazing features this home has. This well laid out, well-kept 4bedroom, 2.5 bath house is waiting for you to call it home. Square footage is including Main living area as well as second floor bedroom area. Schedule a showing or come visit at our OPEN HOUSE on 10/04/2025 from 12-2:30pm and see for yourself.
Listing Agent
Listing by Syracuse Realty Group License #10401370965 Listed on: 10/01/2025
Home Details
Home Type
- Single Family
Est. Annual Taxes
- $8,021
Year Built
- Built in 1983
Lot Details
- 1.04 Acre Lot
- Lot Dimensions are 226x200
- Cul-De-Sac
- Pie Shaped Lot
Parking
- 2 Car Garage
- Driveway
Home Design
- Contemporary Architecture
- Block Foundation
- Slab Foundation
- Wood Siding
- Cedar
Interior Spaces
- 2,880 Sq Ft Home
- 2-Story Property
- Bar
- Woodwork
- 2 Fireplaces
- Sliding Doors
- Separate Formal Living Room
- Formal Dining Room
- Recreation Room
- Finished Basement
- Basement Fills Entire Space Under The House
Kitchen
- Electric Oven
- Electric Cooktop
- Range Hood
- Microwave
- Dishwasher
- Kitchen Island
Flooring
- Wood
- Carpet
- Tile
Bedrooms and Bathrooms
- 4 Bedrooms | 1 Main Level Bedroom
- En-Suite Primary Bedroom
Laundry
- Laundry Room
- Laundry on upper level
- Dryer
- Washer
Outdoor Features
- Patio
- Porch
Utilities
- Central Air
- Heating System Uses Gas
- Vented Exhaust Fan
- Hot Water Heating System
- Gas Water Heater
- Septic Tank
Community Details
- Fox Hill Subdivision
Listing and Financial Details
- Tax Lot 9
- Assessor Parcel Number 312089-026-000-0003-009-002-0000
Map
Home Values in the Area
Average Home Value in this Area
Tax History
| Year | Tax Paid | Tax Assessment Tax Assessment Total Assessment is a certain percentage of the fair market value that is determined by local assessors to be the total taxable value of land and additions on the property. | Land | Improvement |
|---|---|---|---|---|
| 2024 | $7,241 | $220,000 | $49,700 | $170,300 |
| 2023 | $7,501 | $220,000 | $49,700 | $170,300 |
| 2022 | $7,515 | $220,000 | $49,700 | $170,300 |
| 2021 | $7,465 | $206,500 | $49,700 | $156,800 |
| 2020 | $6,986 | $206,500 | $49,700 | $156,800 |
| 2019 | $2,794 | $206,500 | $49,700 | $156,800 |
| 2018 | $6,680 | $193,000 | $49,700 | $143,300 |
| 2017 | $2,759 | $193,000 | $49,700 | $143,300 |
| 2016 | $6,565 | $193,000 | $49,700 | $143,300 |
| 2015 | -- | $193,000 | $49,700 | $143,300 |
| 2014 | -- | $193,000 | $49,700 | $143,300 |
Property History
| Date | Event | Price | List to Sale | Price per Sq Ft |
|---|---|---|---|---|
| 11/12/2025 11/12/25 | Pending | -- | -- | -- |
| 10/23/2025 10/23/25 | Price Changed | $449,900 | -5.3% | $156 / Sq Ft |
| 10/01/2025 10/01/25 | For Sale | $474,900 | -- | $165 / Sq Ft |
Purchase History
| Date | Type | Sale Price | Title Company |
|---|---|---|---|
| Deed | $192,500 | John G Manzano | |
| Deed | $129,000 | -- |
Source: Central New York Information Services
MLS Number: S1641821
APN: 312089-026-000-0003-009-002-0000
- 24 Elm St
- 201 Timber Ridge Dr
- 5508 Rolling Meadows Way
- 122 Maple Dr
- 5546 Rolling Meadows Way
- 5551 Rolling Meadows Way
- 510 Emann Dr
- 115 Shire Way
- 55 1st St
- 502 Natick Cir
- 2896 Falls Rd
- 702 Woburn Dr
- 4810 Howlett Hill Rd
- 113 Vantage Dr
- 109 Vantage Dr
- 134 Shaker Heights
- 106 Sylvan Way
- 4873 Lawless Rd
- 5025 City View Dr
- 2524 Mystical Way
