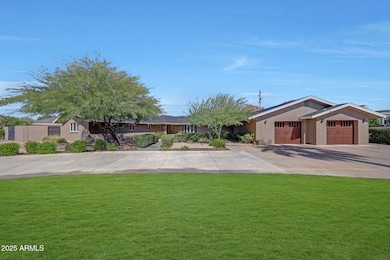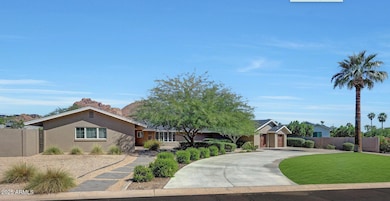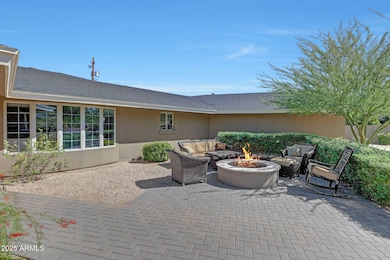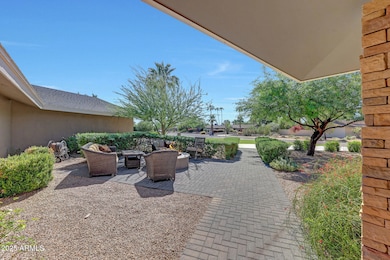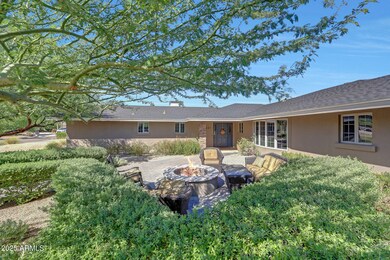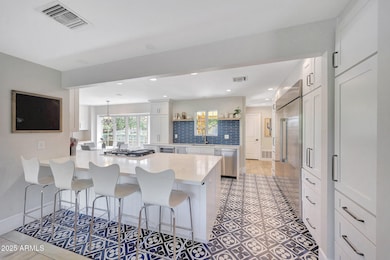5231 N 42nd Place Phoenix, AZ 85018
Camelback East Village NeighborhoodEstimated payment $13,672/month
Highlights
- Private Pool
- RV Access or Parking
- Two Primary Bathrooms
- Hopi Elementary School Rated A
- 0.44 Acre Lot
- Wood Flooring
About This Home
Come see this charming home located on a quiet, tree-lined street with immediate views of Camelback Mountain. This spacious Arcadia Ranch home is nestled in the very desirable Hopi/Ingleside/Arcadia school district. Split floor plan. Chef's kitchen with Monogram appliances, ice maker, wine fridge, over-sized double fridge, double ovens and gas stove. Two large outdoor patio areas, RV gate, built-in grill and large diving pool w/ diving board make this home perfect for outdoor entertaining. Walking distance to the best hiking trails in the area. Accessible to both Fashion Square and Biltmore Mall for premium shopping and the hottest Arcadia dining spots. Walk to Global Ambassador, Steak 44, Flower Child and AJ's, to name a few. This location cannot be beat and this home is a must see!
Home Details
Home Type
- Single Family
Est. Annual Taxes
- $6,575
Year Built
- Built in 1959
Lot Details
- 0.44 Acre Lot
- Block Wall Fence
- Backyard Sprinklers
- Grass Covered Lot
Parking
- 3 Car Garage
- Circular Driveway
- RV Access or Parking
Home Design
- Wood Frame Construction
- Composition Roof
- Stucco
Interior Spaces
- 3,213 Sq Ft Home
- 1-Story Property
- Ceiling Fan
Kitchen
- Eat-In Kitchen
- Breakfast Bar
- Double Oven
- Gas Cooktop
Flooring
- Wood
- Carpet
- Tile
Bedrooms and Bathrooms
- 4 Bedrooms
- Two Primary Bathrooms
- 3.5 Bathrooms
Pool
- Private Pool
- Diving Board
Outdoor Features
- Covered Patio or Porch
- Built-In Barbecue
Schools
- Hopi Elementary School
- Ingleside Middle School
- Arcadia High School
Utilities
- Zoned Heating and Cooling System
- Heating System Uses Natural Gas
Community Details
- No Home Owners Association
- Association fees include no fees
- Park Paradise 2 Subdivision
Listing and Financial Details
- Tax Lot 48
- Assessor Parcel Number 171-13-053-A
Map
Home Values in the Area
Average Home Value in this Area
Tax History
| Year | Tax Paid | Tax Assessment Tax Assessment Total Assessment is a certain percentage of the fair market value that is determined by local assessors to be the total taxable value of land and additions on the property. | Land | Improvement |
|---|---|---|---|---|
| 2025 | $6,912 | $91,284 | -- | -- |
| 2024 | $6,430 | $86,937 | -- | -- |
| 2023 | $6,430 | $117,350 | $23,470 | $93,880 |
| 2022 | $6,143 | $93,600 | $18,720 | $74,880 |
| 2021 | $6,389 | $90,420 | $18,080 | $72,340 |
| 2020 | $6,286 | $85,700 | $17,140 | $68,560 |
| 2019 | $6,028 | $84,580 | $16,910 | $67,670 |
| 2018 | $5,773 | $77,670 | $15,530 | $62,140 |
| 2017 | $5,523 | $74,170 | $14,830 | $59,340 |
| 2016 | $5,366 | $71,860 | $14,370 | $57,490 |
| 2015 | $4,869 | $62,610 | $12,520 | $50,090 |
Property History
| Date | Event | Price | List to Sale | Price per Sq Ft | Prior Sale |
|---|---|---|---|---|---|
| 11/13/2025 11/13/25 | Price Changed | $2,490,000 | -5.1% | $775 / Sq Ft | |
| 10/19/2025 10/19/25 | Price Changed | $2,625,000 | -4.5% | $817 / Sq Ft | |
| 10/03/2025 10/03/25 | For Sale | $2,750,000 | +175.0% | $856 / Sq Ft | |
| 03/28/2019 03/28/19 | Sold | $999,990 | 0.0% | $311 / Sq Ft | View Prior Sale |
| 02/22/2019 02/22/19 | Pending | -- | -- | -- | |
| 02/10/2019 02/10/19 | For Sale | $999,990 | -- | $311 / Sq Ft |
Purchase History
| Date | Type | Sale Price | Title Company |
|---|---|---|---|
| Special Warranty Deed | -- | None Listed On Document | |
| Warranty Deed | $999,990 | Landmark Ttl Assurance Agcy | |
| Warranty Deed | -- | Accommodation | |
| Interfamily Deed Transfer | -- | None Available | |
| Warranty Deed | $1,060,000 | Security Title Agency Inc | |
| Joint Tenancy Deed | $195,000 | Lawyers Title |
Mortgage History
| Date | Status | Loan Amount | Loan Type |
|---|---|---|---|
| Previous Owner | $799,990 | New Conventional | |
| Previous Owner | $848,000 | Purchase Money Mortgage | |
| Previous Owner | $156,000 | New Conventional |
Source: Arizona Regional Multiple Listing Service (ARMLS)
MLS Number: 6928417
APN: 171-13-053A
- 4211 E Stanford Dr
- 5404 N 41st St
- 4142 E Stanford Dr
- 4101 E Medlock Dr
- 4022 E Stanford Dr
- 4436 E Camelback Rd Unit 37
- 4201 E Camelback Rd Unit 28
- 4201 E Camelback Rd Unit 41
- 4201 E Camelback Rd Unit 9
- 4201 E Camelback Rd Unit 34
- 4201 E Camelback Rd Unit 14
- 4201 E Camelback Rd Unit 25
- 4201 E Camelback Rd Unit 100
- 4446 E Camelback Rd Unit 102
- 4114 E Calle Redonda Unit 52
- 4114 E Calle Redonda Unit 54
- 4448 E Camelback Rd Unit 16
- 5156 N 45th Place
- 4710 N 41st Place
- 5625 N 45th St
- 5214 N 43rd Place
- 5301 N 43rd Place
- 4240 E Camelback Rd Unit 304
- 4240 E Camelback Rd Unit 401
- 4240 E Camelback Rd Unit 508
- 5115 N 40th St
- 4434 E Camelback Rd Unit 136
- 4434 E Camelback Rd Unit 128
- 4201 E Camelback Rd Unit 56
- 4114 E Calle Redonda Unit 54
- 4142 E Calle Redonda
- 4900 N 44th St
- 5156 N 45th Place
- 4241 E Calle Tuberia
- 3915 E Camelback Rd
- 3825 E Camelback Rd Unit 105
- 3825 E Camelback Rd Unit 104
- 3825 E Camelback Rd Unit 139
- 3825 E Camelback Rd Unit 219
- 3825 E Camelback Rd Unit 114

