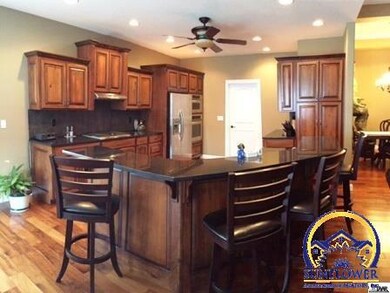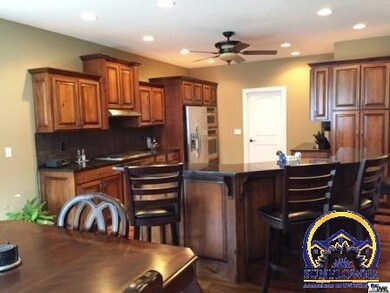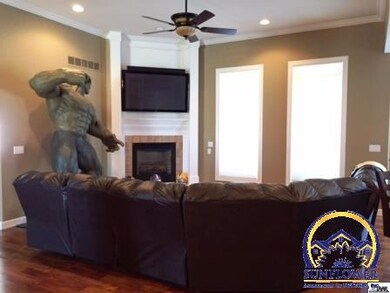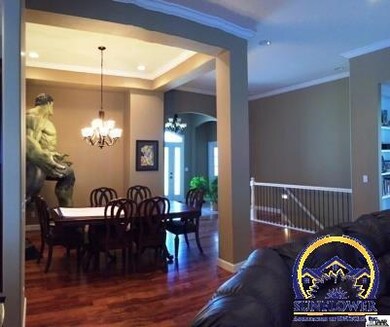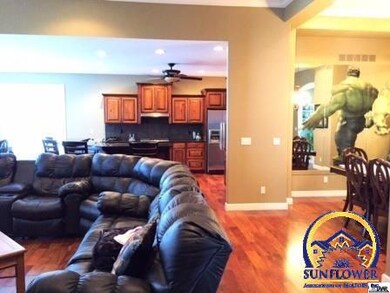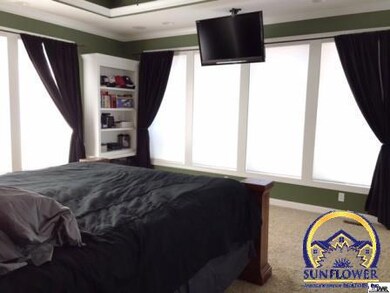
5231 SW Knudsen Rd Topeka, KS 66610
Highlights
- Deck
- Recreation Room
- Wood Flooring
- Washburn Rural High School Rated A-
- Ranch Style House
- Whirlpool Bathtub
About This Home
As of November 2019This 6 yr. old custom built walkout ranch shows like new! Beautiful walnut hardwood flooring throughout main floor, open kitchen with breakfast bar, granite counters, wall oven, microwave, gas cook top & formal dining. Main floor offers a large master bedroom with fantastic bath along with an office on the main. Basement has a huge rec room and 3 bedrooms and 2 full baths. This home sits on a 3 acre corner lot & has as large privacy fenced area. Large deck & screen porch & an over sized 3 car garage.
Last Agent to Sell the Property
Genesis, LLC, Realtors License #SP00052381 Listed on: 04/10/2015
Last Buyer's Agent
Lori Ruddle
Platinum Realty LLC
Home Details
Home Type
- Single Family
Est. Annual Taxes
- $6,212
Year Built
- Built in 2008
Lot Details
- Wood Fence
- Corner Lot
- Paved or Partially Paved Lot
- Sprinkler System
HOA Fees
- $10 Monthly HOA Fees
Parking
- 3 Car Attached Garage
- Automatic Garage Door Opener
- Garage Door Opener
Home Design
- Ranch Style House
- Brick or Stone Mason
- Frame Construction
- Architectural Shingle Roof
- Stick Built Home
Interior Spaces
- 3,550 Sq Ft Home
- Gas Fireplace
- Thermal Pane Windows
- Living Room with Fireplace
- Dining Room
- Recreation Room
- Screened Porch
- Burglar Security System
Kitchen
- Built-In Oven
- Gas Cooktop
- Microwave
- Dishwasher
- Disposal
Flooring
- Wood
- Carpet
Bedrooms and Bathrooms
- 4 Bedrooms
- Whirlpool Bathtub
Laundry
- Laundry Room
- Laundry on main level
Finished Basement
- Walk-Out Basement
- Basement Fills Entire Space Under The House
Outdoor Features
- Deck
- Patio
Schools
- Auburn Elementary School
- Washburn Rural Middle School
- Washburn Rural High School
Utilities
- Forced Air Heating and Cooling System
- Rural Water
Community Details
- Deer Run Subdivision
Listing and Financial Details
- Assessor Parcel Number 1572600002006000
Ownership History
Purchase Details
Home Financials for this Owner
Home Financials are based on the most recent Mortgage that was taken out on this home.Purchase Details
Home Financials for this Owner
Home Financials are based on the most recent Mortgage that was taken out on this home.Purchase Details
Purchase Details
Home Financials for this Owner
Home Financials are based on the most recent Mortgage that was taken out on this home.Similar Homes in Topeka, KS
Home Values in the Area
Average Home Value in this Area
Purchase History
| Date | Type | Sale Price | Title Company |
|---|---|---|---|
| Warranty Deed | -- | Lawyers Title Of Kansas Inc | |
| Warranty Deed | -- | Capital Title Ins Company Lc | |
| Quit Claim Deed | -- | Capital Title Insurance Comp | |
| Corporate Deed | -- | Capital Title Ins Co Lc |
Mortgage History
| Date | Status | Loan Amount | Loan Type |
|---|---|---|---|
| Open | $20,000 | Credit Line Revolving | |
| Open | $380,000 | Adjustable Rate Mortgage/ARM | |
| Previous Owner | $296,000 | New Conventional | |
| Previous Owner | $249,000 | Future Advance Clause Open End Mortgage |
Property History
| Date | Event | Price | Change | Sq Ft Price |
|---|---|---|---|---|
| 11/01/2019 11/01/19 | Sold | -- | -- | -- |
| 10/02/2019 10/02/19 | Pending | -- | -- | -- |
| 09/27/2019 09/27/19 | For Sale | $400,000 | +6.7% | $113 / Sq Ft |
| 06/12/2015 06/12/15 | Sold | -- | -- | -- |
| 04/21/2015 04/21/15 | Pending | -- | -- | -- |
| 04/10/2015 04/10/15 | For Sale | $374,900 | -- | $106 / Sq Ft |
Tax History Compared to Growth
Tax History
| Year | Tax Paid | Tax Assessment Tax Assessment Total Assessment is a certain percentage of the fair market value that is determined by local assessors to be the total taxable value of land and additions on the property. | Land | Improvement |
|---|---|---|---|---|
| 2025 | $10,341 | $66,619 | -- | -- |
| 2023 | $10,341 | $61,594 | $0 | $0 |
| 2022 | $8,841 | $55,269 | $0 | $0 |
| 2021 | $7,942 | $50,002 | $0 | $0 |
| 2020 | $7,297 | $45,842 | $0 | $0 |
| 2019 | $7,056 | $43,228 | $0 | $0 |
| 2018 | $5,639 | $40,740 | $0 | $0 |
| 2017 | $6,608 | $39,940 | $0 | $0 |
| 2014 | -- | $36,106 | $0 | $0 |
Agents Affiliated with this Home
-
L
Seller's Agent in 2019
Lori Ruddle
Platinum Realty LLC
-
David Mahon

Buyer's Agent in 2019
David Mahon
Genesis, LLC, Realtors
(785) 588-4725
105 Total Sales
Map
Source: Sunflower Association of REALTORS®
MLS Number: 183535
APN: 157-26-0-00-02-006-000
- 0000 SW 53rd St
- Lot 18, Block C SW Clarion Lakes Dr
- 8618 SW 51st St
- 0000 SW Gage Blvd
- 4200 SW Auburn Rd
- 4300 SW Auburn Rd
- 4100-4300 SW Auburn Rd
- 0005 SW 45th St
- 9529 SW 61st St
- 4100 SW Auburn Rd
- 0000 SW Hoch Rd
- 0001 SW Hoch Rd
- 0003 SW Hoch Rd
- 0002 SW Hoch Rd
- 0004 SW Hoch Rd
- 6101 SW South Pointe Dr
- 6109 SW South Pointe Dr
- 000 SW 69th St
- 0 SW 43rd Terrace
- Lot 11 -Block B SW 43rd Ct

