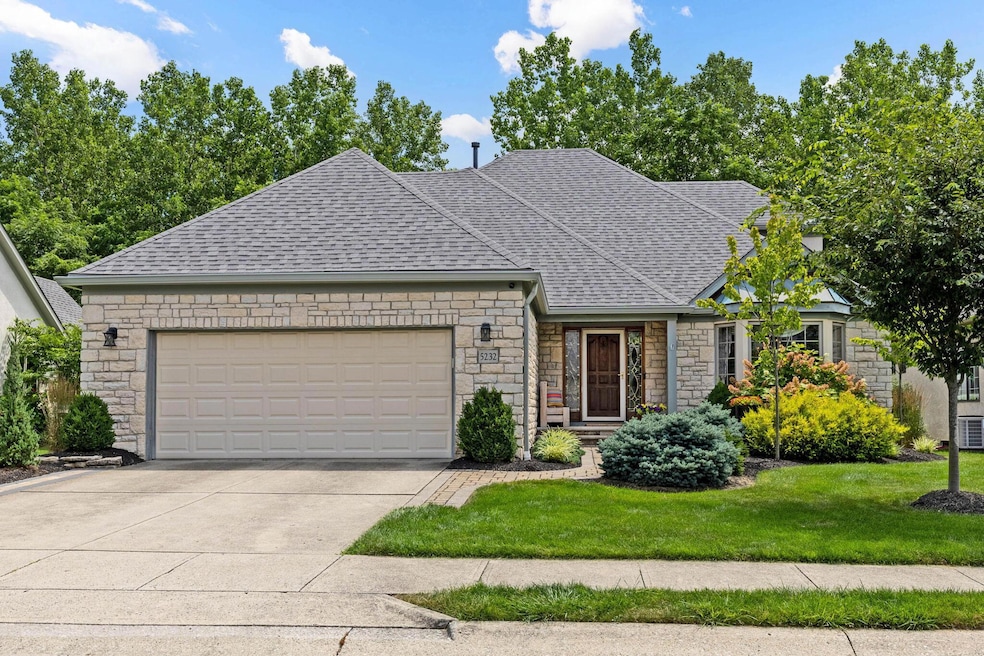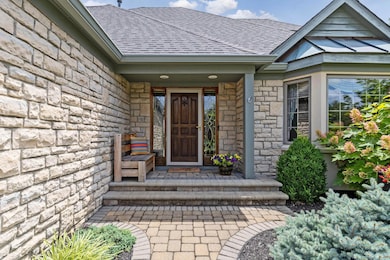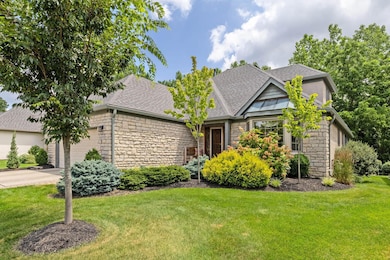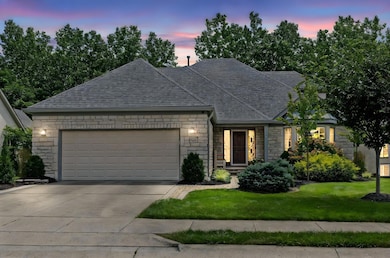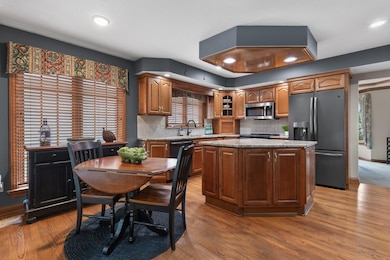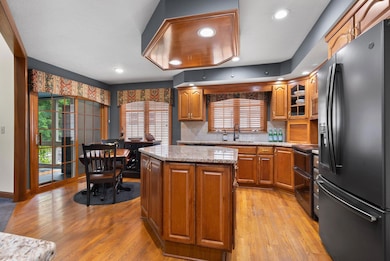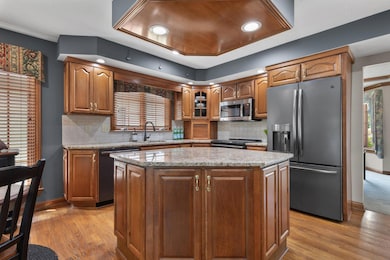
5232 Lola Way Columbus, OH 43235
Linworth Village NeighborhoodEstimated payment $4,451/month
Highlights
- Cape Cod Architecture
- Main Floor Primary Bedroom
- Great Room
- Deck
- Whirlpool Bathtub
- Screened Porch
About This Home
Welcome to this meticulously maintained 3-bedroom, 2.5-bath luxury residence nestled in the highly sought-after community of Courtney Place. Offering over 3,500 square feet of living space, including a beautifully finished lower level, this home blends elegance with comfort in every detail. Step inside to discover an open, light-filled floor plan featuring gleaming natural hardwood flooring and expansive windows that flood the space with natural light. The spacious main level includes a first-floor laundry room for everyday convenience and an oversized primary suite with direct access to a private outdoor patio and serene backyard views. The main living area offers generous space for both daily living and entertaining. Downstairs, the expansive finished lower level provides multiple options for relaxation, recreation, or working out—with a heated yoga room or potential gym, a cedar closet, and plenty of extra finished space and storage throughout. Enjoy outdoor living at its finest with a professionally landscaped yard, a beautifully maintained 40-foot deck, a screened-in porch, and a custom paver patio with wooded views in the back. The property backs directly to the Olentangy Nature Preserve, creating a peaceful retreat. Additional highlights include an epoxy-finished garage floor and low-maintenance living with lawn care included. Ideally located near Antrim Park, the Olentangy Bike Trail, McDonald Ballfields, and just minutes from Route 315 for easy access across the city.
Home Details
Home Type
- Single Family
Est. Annual Taxes
- $8,413
Year Built
- Built in 1994
Lot Details
- 6,970 Sq Ft Lot
- Irrigation
HOA Fees
- $105 Monthly HOA Fees
Parking
- 2 Car Attached Garage
Home Design
- Cape Cod Architecture
- Block Foundation
- Stucco Exterior
- Stone Exterior Construction
Interior Spaces
- 3,574 Sq Ft Home
- 1.5-Story Property
- Central Vacuum
- Gas Log Fireplace
- Insulated Windows
- Great Room
- Screened Porch
Kitchen
- Electric Range
- Microwave
- Dishwasher
Flooring
- Carpet
- Laminate
- Ceramic Tile
Bedrooms and Bathrooms
- 3 Bedrooms | 1 Primary Bedroom on Main
- Whirlpool Bathtub
Laundry
- Laundry on main level
- Electric Dryer Hookup
Basement
- Partial Basement
- Recreation or Family Area in Basement
- Crawl Space
Outdoor Features
- Deck
- Patio
Utilities
- Humidifier
- Forced Air Heating and Cooling System
- Heating System Uses Gas
- Gas Water Heater
Listing and Financial Details
- Assessor Parcel Number 010-225642
Community Details
Overview
- Association fees include lawn care, snow removal
- Association Phone (614) 326-0790
- Mark Ebbesko HOA
- On-Site Maintenance
Recreation
- Park
- Snow Removal
Map
Home Values in the Area
Average Home Value in this Area
Tax History
| Year | Tax Paid | Tax Assessment Tax Assessment Total Assessment is a certain percentage of the fair market value that is determined by local assessors to be the total taxable value of land and additions on the property. | Land | Improvement |
|---|---|---|---|---|
| 2024 | $8,413 | $187,460 | $42,700 | $144,760 |
| 2023 | $8,306 | $187,460 | $42,700 | $144,760 |
| 2022 | $7,374 | $142,170 | $17,920 | $124,250 |
| 2021 | $7,387 | $142,170 | $17,920 | $124,250 |
| 2020 | $7,396 | $142,170 | $17,920 | $124,250 |
| 2019 | $7,540 | $124,290 | $15,610 | $108,680 |
| 2018 | $7,337 | $124,290 | $15,610 | $108,680 |
| 2017 | $7,706 | $124,290 | $15,610 | $108,680 |
| 2016 | $7,876 | $118,900 | $29,300 | $89,600 |
| 2015 | $7,150 | $118,900 | $29,300 | $89,600 |
| 2014 | $7,167 | $118,900 | $29,300 | $89,600 |
| 2013 | $4,039 | $132,090 | $32,550 | $99,540 |
Property History
| Date | Event | Price | Change | Sq Ft Price |
|---|---|---|---|---|
| 07/11/2025 07/11/25 | For Sale | $660,000 | +100.0% | $185 / Sq Ft |
| 03/22/2013 03/22/13 | Sold | $330,000 | -9.6% | $113 / Sq Ft |
| 02/20/2013 02/20/13 | Pending | -- | -- | -- |
| 09/15/2012 09/15/12 | For Sale | $365,000 | -- | $125 / Sq Ft |
Purchase History
| Date | Type | Sale Price | Title Company |
|---|---|---|---|
| Warranty Deed | $330,000 | None Available | |
| Survivorship Deed | $419,000 | Chicago | |
| Interfamily Deed Transfer | -- | -- | |
| Warranty Deed | $348,000 | -- | |
| Deed | $281,350 | -- | |
| Warranty Deed | $39,600 | -- |
Mortgage History
| Date | Status | Loan Amount | Loan Type |
|---|---|---|---|
| Open | $264,000 | New Conventional | |
| Previous Owner | $70,000 | Unknown | |
| Previous Owner | $237,000 | Unknown | |
| Previous Owner | $235,000 | Purchase Money Mortgage | |
| Previous Owner | $116,000 | Credit Line Revolving | |
| Closed | -- | New Conventional |
Similar Homes in the area
Source: Columbus and Central Ohio Regional MLS
MLS Number: 225025126
APN: 010-225642
- 410 Fenway Rd Unit B
- 880 Village Brook Way
- 511 W Kanawha Ave
- 406 Olentangy Forest Dr Unit 9B
- 901 Village Brook Way
- 389 Fenway Rd Unit B
- 233 Girard Rd
- 652 Olde Towne Ave Unit E
- 966 Larkstone Dr
- 1133 Rockport Ln
- 1147 Nantucket Ave
- 1108 Langland Dr
- 1162 Rockport Ln
- 655 Providence Ave Unit 9-655j
- 1161 Bethel Rd Unit 103/104
- 5247 Heathmoor St
- 116 Rathbone Ave
- 104 W Rathbone Ave
- 1211 Northport Dr
- 116 W Royal Forest Blvd
- 5001 Olentangy River Rd
- 291 Graceland Blvd
- 360 Broad Meadows Blvd
- 673 Olde Towne Ave Unit B
- 665 Olde Towne Ave Unit C
- 4664 Kenny Rd
- 4664 Kenny Rd Unit KP210.1410044
- 4664 Kenny Rd Unit 207K1047.1410045
- 4664 Kenny Rd Unit 301K1047.1410047
- 4664 Kenny Rd Unit KP411.1410046
- 4664 Kenny Rd Unit 304K1047.1410048
- 60 Broad Meadows Blvd
- 1075 Weybridge Rd
- 1046 Merrimar Cir N Unit E
- 4991-5003 Arbor Village Dr
- 1100 Merrimar Cir N Unit A
- 4641-4717 Barrington Club Dr
- 1085 Merrimar Cir N Unit F
- 5146 N High St
- 4944-4958 Arbor Village Dr
