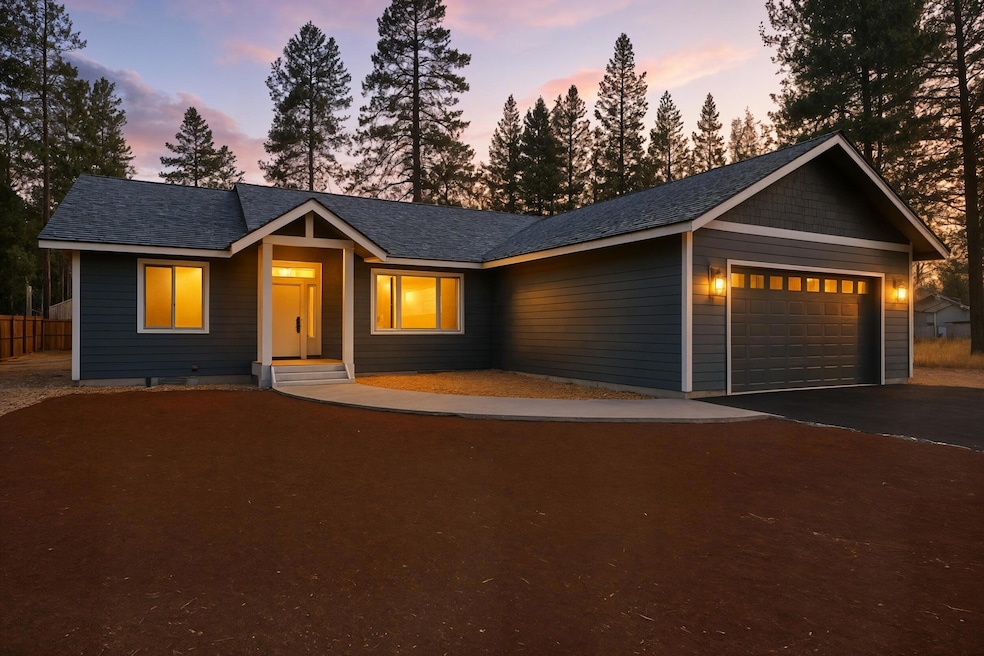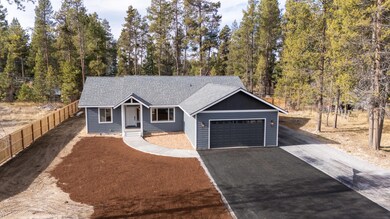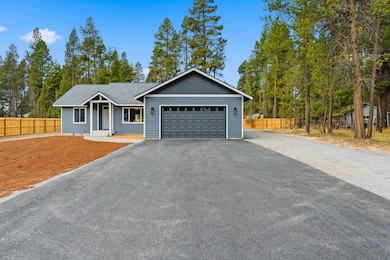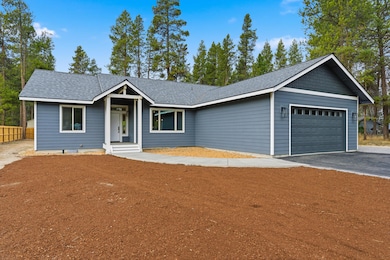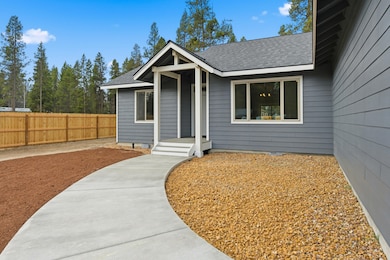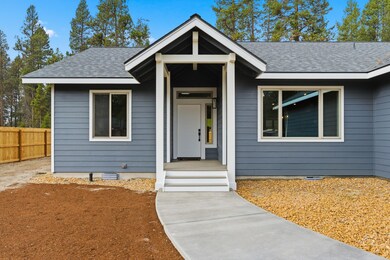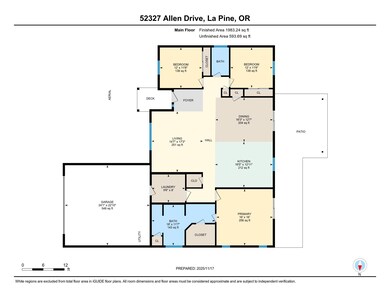52327 Allen Dr Unit 5 La Pine, OR 97739
Estimated payment $3,551/month
Highlights
- New Construction
- Open Floorplan
- Northwest Architecture
- RV Access or Parking
- Deck
- Territorial View
About This Home
Discover your perfect home! This stunning, newly built stick-frame home was completed in 2025. The home has the comfort & luxury you've been searching for. Situated on a paved road near the scenic Little Deschutes River. Step inside this thoughtfully designed open-concept layout featuring 3 spacious beds, 2 modern baths, & a generous 1,924 square feet of living space. The kitchen boasts a large island, stainless steel appliances, Alderwood cabinets w/soft close doors and cabinets, quartz and granite countertops, and stylish tile backsplashes—ideal for both entertaining and everyday living. The primary suite impresses with a beautifully tiled shower & floors, while the split floor plan ensures privacy and space for everyone. Luxury vinyl flooring run throughout the home except the beds & baths. The home is complemented by neutral tones, large closets, and oversized bedrooms and baths. A spacious laundry room with deep sink w/ quarts countertop is located off the garage for convenience!
Home Details
Home Type
- Single Family
Est. Annual Taxes
- $302
Year Built
- Built in 2025 | New Construction
Lot Details
- 0.43 Acre Lot
- Fenced
- Landscaped
- Native Plants
- Level Lot
- Zoning described as RSF
Parking
- 2 Car Attached Garage
- Garage Door Opener
- Gravel Driveway
- RV Access or Parking
Property Views
- Territorial
- Neighborhood
Home Design
- Northwest Architecture
- Traditional Architecture
- Stem Wall Foundation
- Frame Construction
- Composition Roof
- Concrete Perimeter Foundation
Interior Spaces
- 1,924 Sq Ft Home
- 1-Story Property
- Open Floorplan
- Wired For Data
- Ceiling Fan
- Double Pane Windows
- Vinyl Clad Windows
- Laundry Room
Kitchen
- Oven
- Range
- Microwave
- Kitchen Island
- Granite Countertops
Flooring
- Carpet
- Tile
- Vinyl
Bedrooms and Bathrooms
- 3 Bedrooms
- Linen Closet
- Walk-In Closet
- 2 Full Bathrooms
- Soaking Tub
- Bathtub with Shower
- Bathtub Includes Tile Surround
Home Security
- Carbon Monoxide Detectors
- Fire and Smoke Detector
Outdoor Features
- Deck
- Patio
Utilities
- No Cooling
- Forced Air Heating System
- Water Heater
Community Details
- No Home Owners Association
- Built by Gaither Family Investments LLC
- Glenwood Acres Subdivision
Listing and Financial Details
- Legal Lot and Block 5 / 4
- Assessor Parcel Number 114391
Map
Home Values in the Area
Average Home Value in this Area
Property History
| Date | Event | Price | List to Sale | Price per Sq Ft |
|---|---|---|---|---|
| 01/02/2026 01/02/26 | Price Changed | $679,000 | -1.5% | $353 / Sq Ft |
| 11/17/2025 11/17/25 | For Sale | $689,000 | -- | $358 / Sq Ft |
Purchase History
| Date | Type | Sale Price | Title Company |
|---|---|---|---|
| Warranty Deed | -- | None Listed On Document | |
| Warranty Deed | -- | None Listed On Document | |
| Warranty Deed | $87,500 | Amerititle | |
| Warranty Deed | $87,500 | Amerititle | |
| Warranty Deed | $29,558 | Amerititle | |
| Warranty Deed | -- | None Listed On Document |
Source: Oregon Datashare
MLS Number: 220212069
APN: 114391
- 52356 Allen Dr
- 16650 Willow Ln
- 52485 Huntington Rd
- 52255 Huntington Rd
- 52466 Lost Ponderosa Rd
- 51978 Crescent Creek Dr
- 16760 Pine Place
- 52459 Medill Ct
- 52606 Doe Ln
- 16255 Paulina View Rd
- 52585 Antler Ln
- 51905 Lumberman Ln
- 51915 Swiss
- 51844 Hollinshead Place
- 51840 Hollinshead Place
- 0 Skidgel Rd Unit 220152152
- 52140 Elderberry Ln
- 52615 Railroad St
- 16610 Pine Creek Dr
- 16496 Pine Creek Dr
- 52773 Drafter Rd
- 51376 Preble Way
- 17184 Island Loop Way Unit ID1330995P
- 56832 Besson Rd Unit ID1330999P
- 18087 E Butte Ln Unit ID1251876P
- 60289 Cinder Butte Rd Unit ID1331001P
- 20333 Aberdeen Dr
- 61320 Blakely Rd Unit 2
- 20082 Beth Ave
- 61369 Elkhorn St
- 61478 Linton Loop
- 1797 SW Chandler Ave
- 20174 Reed Ln
- 61725 Broken Top Dr
- 61489 SE Luna Place
- 1609 SW Chandler Ave
- 515 SW Century Dr
- 61580 Brosterhous Rd
- 61560 Aaron Way
- 339 SE Reed Market Rd
