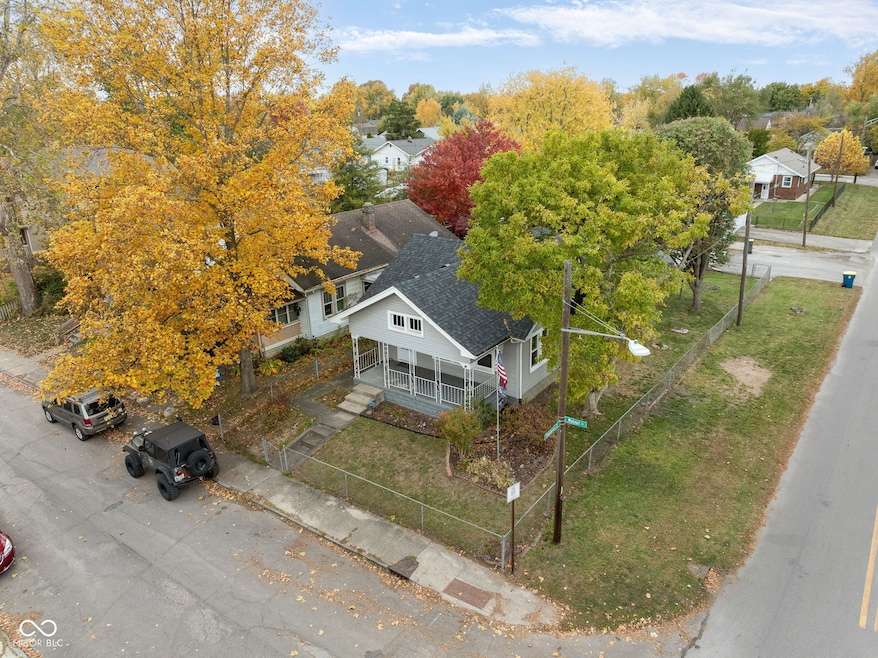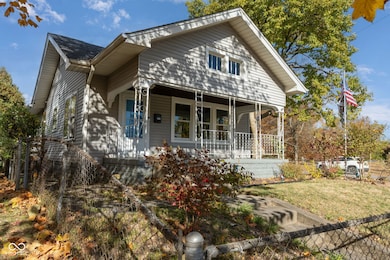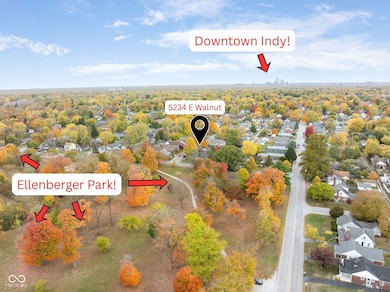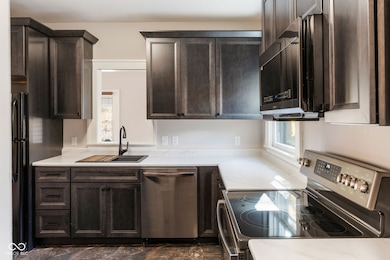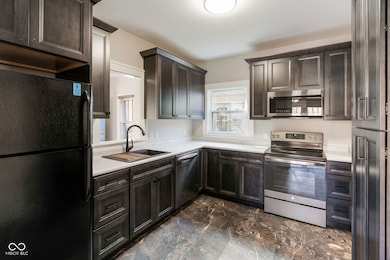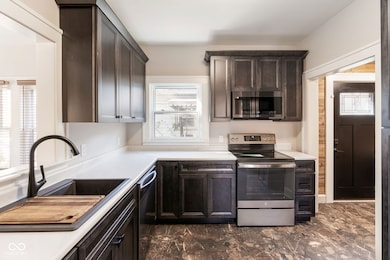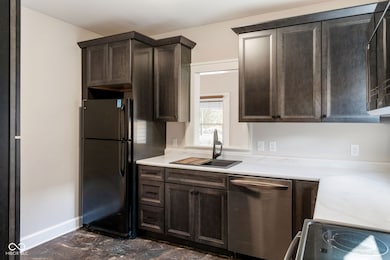5234 E Walnut St Indianapolis, IN 46219
Irvington NeighborhoodEstimated payment $1,492/month
Highlights
- Updated Kitchen
- Wood Flooring
- Corner Lot
- Mature Trees
- Park or Greenbelt View
- No HOA
About This Home
Live in the heart of historic Irvington-one of Indy's most beloved and walkable neighborhoods-just steps from 42-acre Ellenberger Park. Enjoy front-row views of this iconic neighborhood. You'll love having instant access to tree-lined trails, tennis/pickleball courts, an Indy Parks pool, playgrounds, & year-round community events right outside your door. This 100-year-old classic beautifully blends timeless craftsmanship w/ modern updates. The completely remodeled 2023 kitchen features stylish upgraded cabinetry, fixtures, and flooring-an elegant nod to today's design trends while honoring the home's original character. Rich hardwood floors throughout, complemented by a dining room with original built-in drawers that add both charm and function. Relax on your sprawling covered front porch-perfect for morning coffee or evening sunsets overlooking the park. The bright, dry basement offers endless potential for finishing, while the two-car detached garage and fully fenced yard provide everyday convenience and privacy. Full bath features subway tile. This home is clean, cheerful, and truly move-in ready! This Irvington gem offers a rare combination of history, location, and lifestyle. Bikers and nature lovers will appreciate the quick access to the Pennsy Trail, part of Indiana's 70-mile National Road Heritage Trail. Experience park-side living with a century of character and every modern comfort-welcome home to Ellenberger Park living at its finest.
Home Details
Home Type
- Single Family
Est. Annual Taxes
- $4,298
Year Built
- Built in 1923
Lot Details
- 6,142 Sq Ft Lot
- Corner Lot
- Mature Trees
Parking
- 2 Car Detached Garage
Home Design
- Bungalow
- Block Foundation
- Vinyl Siding
Interior Spaces
- 960 Sq Ft Home
- 1-Story Property
- Formal Dining Room
- Park or Greenbelt Views
- Attic Access Panel
- Washer and Dryer Hookup
Kitchen
- Updated Kitchen
- Electric Oven
- Built-In Microwave
- Dishwasher
- Disposal
Flooring
- Wood
- Laminate
Bedrooms and Bathrooms
- 2 Bedrooms
- 1 Full Bathroom
Unfinished Basement
- Sump Pump
- Laundry in Basement
- Basement Storage
- Natural lighting in basement
Home Security
- Prewired Security
- Fire and Smoke Detector
Outdoor Features
- Covered Patio or Porch
- Fire Pit
Utilities
- Forced Air Heating and Cooling System
- Dehumidifier
- Heating System Uses Natural Gas
- Water Heater
- Water Softener is Owned
Community Details
- No Home Owners Association
- Emerson Ave Subdivision
Listing and Financial Details
- Tax Lot 82
- Assessor Parcel Number 491003114139000701
Map
Home Values in the Area
Average Home Value in this Area
Tax History
| Year | Tax Paid | Tax Assessment Tax Assessment Total Assessment is a certain percentage of the fair market value that is determined by local assessors to be the total taxable value of land and additions on the property. | Land | Improvement |
|---|---|---|---|---|
| 2024 | $4,315 | $181,100 | $26,700 | $154,400 |
| 2023 | $4,315 | $178,200 | $26,700 | $151,500 |
| 2022 | $4,293 | $178,200 | $26,700 | $151,500 |
| 2021 | $3,708 | $157,100 | $26,700 | $130,400 |
| 2020 | $3,398 | $143,200 | $17,200 | $126,000 |
| 2019 | $3,336 | $137,900 | $17,200 | $120,700 |
| 2018 | $2,897 | $118,300 | $17,200 | $101,100 |
| 2017 | $2,370 | $108,000 | $17,200 | $90,800 |
| 2016 | $1,640 | $75,300 | $17,200 | $58,100 |
| 2014 | $1,511 | $69,900 | $17,200 | $52,700 |
| 2013 | $1,453 | $69,900 | $17,200 | $52,700 |
Property History
| Date | Event | Price | List to Sale | Price per Sq Ft | Prior Sale |
|---|---|---|---|---|---|
| 12/19/2025 12/19/25 | Pending | -- | -- | -- | |
| 12/10/2025 12/10/25 | Price Changed | $216,900 | -1.4% | $226 / Sq Ft | |
| 11/11/2025 11/11/25 | Price Changed | $219,900 | -1.8% | $229 / Sq Ft | |
| 11/06/2025 11/06/25 | For Sale | $223,900 | +75.1% | $233 / Sq Ft | |
| 08/12/2016 08/12/16 | Sold | $127,900 | 0.0% | $74 / Sq Ft | View Prior Sale |
| 08/03/2016 08/03/16 | Pending | -- | -- | -- | |
| 07/11/2016 07/11/16 | Off Market | $127,900 | -- | -- | |
| 07/09/2016 07/09/16 | For Sale | $127,900 | -- | $74 / Sq Ft |
Purchase History
| Date | Type | Sale Price | Title Company |
|---|---|---|---|
| Warranty Deed | -- | Stewart Title Company | |
| Special Warranty Deed | -- | None Available | |
| Corporate Deed | -- | None Available | |
| Sheriffs Deed | $90,083 | None Available |
Mortgage History
| Date | Status | Loan Amount | Loan Type |
|---|---|---|---|
| Open | $102,320 | New Conventional |
Source: MIBOR Broker Listing Cooperative®
MLS Number: 22072216
APN: 49-10-03-114-139.000-701
- 850 N Butler Ave
- 5208 E 9th St
- 609 N Emerson Ave
- 630 N Emerson Ave
- 626 N Emerson Ave
- 5307 E Pleasant Run Parkway South Dr
- 606 N Emerson Ave
- 526 N Emerson Ave
- 5322 Lowell Ave
- 934 N Leland Ave
- 802 N Bancroft St
- 333 N Whittier Place
- 833 N Riley Ave
- 926 N Bancroft St
- 501 N Dequincy St
- 38 N Irvington Ave
- 4826 E Michigan St
- 5334 E Washington St
- 627 Wallace Ave
- 4811 E Michigan St
