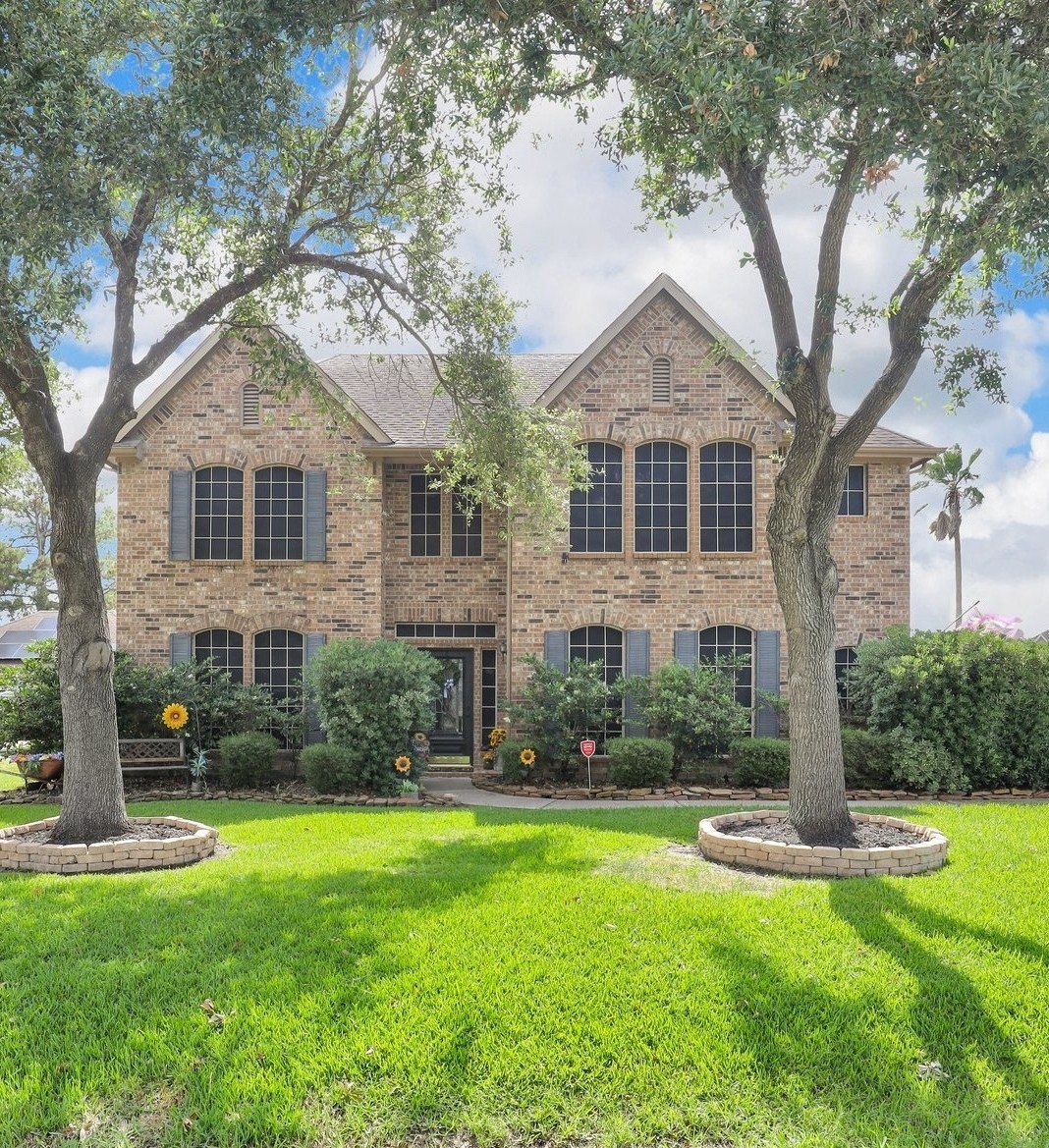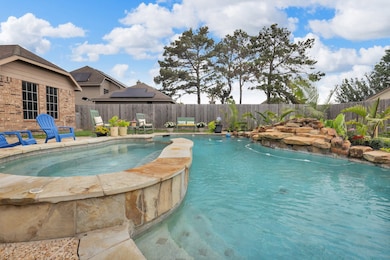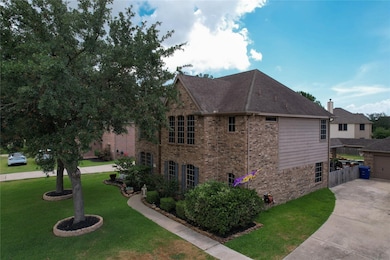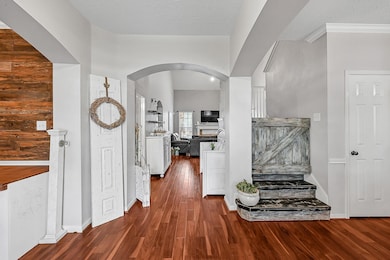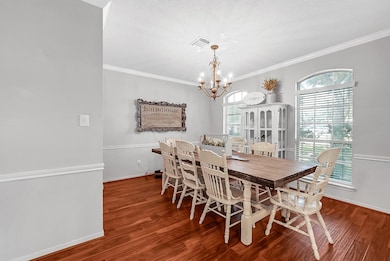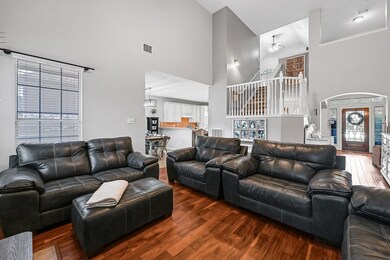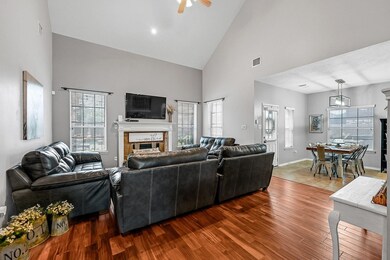
5234 Teal Way Baytown, TX 77523
Estimated payment $3,296/month
Highlights
- In Ground Pool
- Traditional Architecture
- Home Office
- Barbers Hill El South Rated A
- Hydromassage or Jetted Bathtub
- 3 Car Detached Garage
About This Home
Looking for a spacious home with no HOA? This is the one! Located in a peaceful, established subdivision, this beautifully updated two-story home offers the perfect blend of modern style and everyday comfort.
Step inside to soaring high ceilings in the living room, filling the space with natural light and an airy, open feel. The main floor features a formal dining room—perfect for gatherings—and an adjacent home office, ideal for remote work or a quiet study space.
With 4 bedrooms and 3.5 bathrooms, there’s plenty of room for the whole family. Upstairs, you’ll find three bedrooms, two full bathrooms, and an oversized game room—perfect for movie nights, playdates, or entertaining guests.
Step outside to your private backyard oasis, complete with an inground swimming pool, relaxing Jacuzzi, and spacious covered patio for outdoor dining and entertaining. Sitting on a large lot, there’s plenty of room to enjoy, play, and unwind.
Home Details
Home Type
- Single Family
Est. Annual Taxes
- $5,989
Year Built
- Built in 2004
Parking
- 3 Car Detached Garage
Home Design
- Traditional Architecture
- Brick Exterior Construction
- Slab Foundation
- Composition Roof
Interior Spaces
- 2,991 Sq Ft Home
- 2-Story Property
- Wood Burning Fireplace
- Living Room
- Dining Room
- Home Office
- Security System Leased
Kitchen
- Electric Cooktop
- Microwave
- Dishwasher
- Kitchen Island
Bedrooms and Bathrooms
- 4 Bedrooms
- Hydromassage or Jetted Bathtub
- Bathtub with Shower
Schools
- Barbers Hill South Elementary School
- Barbers Hill South Middle School
- Barbers Hill High School
Additional Features
- In Ground Pool
- 0.28 Acre Lot
- Central Heating and Cooling System
Community Details
- Veranda Sub Subdivision
Listing and Financial Details
- Exclusions: Outside potted plants, see attachment
Map
Home Values in the Area
Average Home Value in this Area
Tax History
| Year | Tax Paid | Tax Assessment Tax Assessment Total Assessment is a certain percentage of the fair market value that is determined by local assessors to be the total taxable value of land and additions on the property. | Land | Improvement |
|---|---|---|---|---|
| 2024 | $60 | $413,280 | $22,900 | $390,380 |
| 2023 | $5,476 | $376,080 | $22,900 | $353,180 |
| 2022 | $5,287 | $319,270 | $22,900 | $296,370 |
| 2021 | $5,416 | $317,490 | $22,900 | $294,590 |
| 2020 | $5,416 | $317,490 | $22,900 | $294,590 |
| 2019 | $5,722 | $303,370 | $22,900 | $280,470 |
| 2018 | $2,895 | $303,370 | $22,900 | $280,470 |
| 2017 | $5,766 | $303,370 | $22,900 | $280,470 |
| 2016 | $4,582 | $241,120 | $22,900 | $218,220 |
| 2015 | $1,060 | $241,120 | $22,900 | $218,220 |
| 2014 | $1,060 | $241,120 | $22,900 | $218,220 |
Property History
| Date | Event | Price | Change | Sq Ft Price |
|---|---|---|---|---|
| 06/13/2025 06/13/25 | Price Changed | $505,000 | -1.9% | $169 / Sq Ft |
| 05/22/2025 05/22/25 | For Sale | $515,000 | -- | $172 / Sq Ft |
Purchase History
| Date | Type | Sale Price | Title Company |
|---|---|---|---|
| Vendors Lien | -- | First American Title | |
| Vendors Lien | -- | South Land Title Llc |
Mortgage History
| Date | Status | Loan Amount | Loan Type |
|---|---|---|---|
| Open | $265,578 | FHA | |
| Closed | $289,656 | FHA | |
| Previous Owner | $199,200 | New Conventional |
Similar Homes in Baytown, TX
Source: Houston Association of REALTORS®
MLS Number: 91354617
APN: 60310-00306-00000-001100
- 7918 Veranda Dr
- 5115 Cove Creek
- 8003 Dogwood Ct
- 8014 Pine Wood Ct
- 5231 S Fm 565 Rd
- 5523 Rainbow Rd
- 5538 Rainbow Rd
- 0 Fm 3180 Unit 25668379
- 8002 Elm Wood Ct
- 5232 Cotton Lake Rd
- 5707 S Fm 565 Rd
- 5527 Snapping Turtle Rd
- 5123 Cotton Lake Rd
- 1406 William Trace
- 5723 Treasure Cove Rd
- 5610 S Fm 565 Rd
- 4839 Echo Bay Dr
- 4614 Joe Patch Rd
- 53 Cotton Bayou Cir
- 5803 Snapping Turtle Rd
- 5502 Sapphire Lagoon Rd
- 7711 Fm 3180 Rd
- 5518 Sapphire Lagoon Rd
- 5823 Treasure Cove Rd
- 5523 Littoral Rd
- 8418 Hannah Rd
- 5914 Treasure Cove Rd
- 8410 Sandy Drift Rd
- 6011 Treasure Cove Rd
- 5727 Littoral Rd
- 8423 Bay Ridge Cir
- 8411 Bay Ridge Cir
- 6026 Coral Cove Rd
- 8243 Mandalay Bay Dr
- 8426 Tranquil Bay Ct
- 4603 Bay Vista Dr
- 8411 Baywatch Cir
- 14519 Sweetwater Dr
- 14602 Sweet Water Dr
- 502 Rain Cloud Dr
