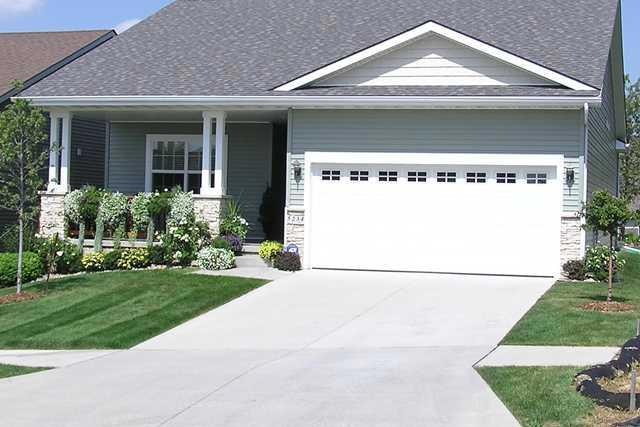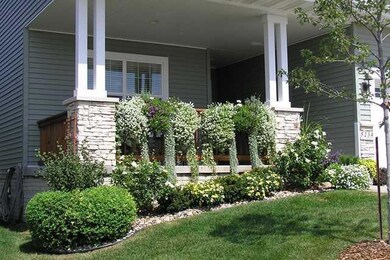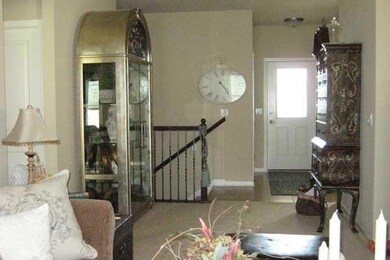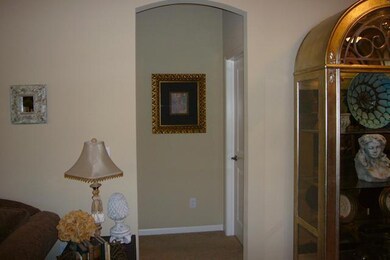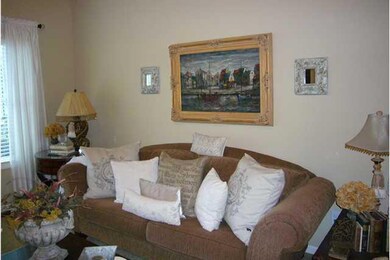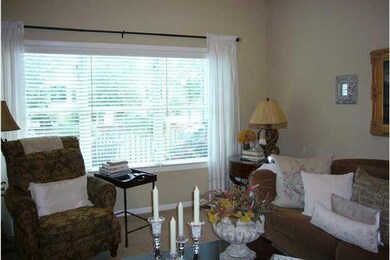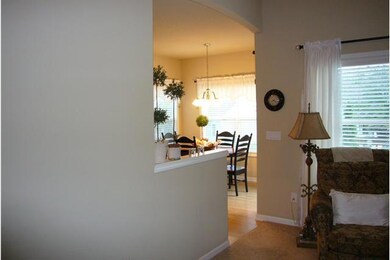
5234 Windsor Ct Pleasant Hill, IA 50327
Copper Creek NeighborhoodHighlights
- ENERGY STAR Certified Homes
- Home Energy Rating Service (HERS) Rated Property
- Eat-In Kitchen
- Clay Elementary School Rated A-
- Ranch Style House
- Tile Flooring
About This Home
As of March 2018Enjoy the benefits of Townhome living with the privacy of your stand-alone home when you select this Windsor Ct Villa as your next home. Beauty and relaxation are yours when you unwind on the large front porch or "chill out" on the rear deck while enjoying this professionally landscaped property. Interior features include tile floor entry, comfortable living room, master bedroom with trey ceiling and walk-in closet and eat-in kitchen with great outdoor view through slider to deck. Open basement w/plumbing rough-in is ready for finish or storage. Copper Creek amenities include:Movie Theater, restaurants, golf course with events center, fishing lake and walking/biking trails. HOA dues cover lawn care, irrigation and snow removal.
Townhouse Details
Home Type
- Townhome
Est. Annual Taxes
- $1,887
Year Built
- Built in 2009
HOA Fees
- $135 Monthly HOA Fees
Home Design
- 1,372 Sq Ft Home
- Ranch Style House
- Block Foundation
- Asphalt Shingled Roof
- Stone Siding
- Vinyl Siding
Kitchen
- Eat-In Kitchen
- Stove
- <<microwave>>
- Dishwasher
Flooring
- Carpet
- Laminate
- Tile
Bedrooms and Bathrooms
- 3 Main Level Bedrooms
Home Security
Parking
- 2 Car Attached Garage
- Driveway
Eco-Friendly Details
- Home Energy Rating Service (HERS) Rated Property
- ENERGY STAR Certified Homes
Utilities
- Forced Air Heating and Cooling System
- Cable TV Available
Additional Features
- Laundry on main level
- 6,918 Sq Ft Lot
- Unfinished Basement
Listing and Financial Details
- Assessor Parcel Number 22100153275009
Community Details
Overview
- Built by Hubbell
Security
- Fire and Smoke Detector
Ownership History
Purchase Details
Home Financials for this Owner
Home Financials are based on the most recent Mortgage that was taken out on this home.Purchase Details
Purchase Details
Purchase Details
Home Financials for this Owner
Home Financials are based on the most recent Mortgage that was taken out on this home.Purchase Details
Home Financials for this Owner
Home Financials are based on the most recent Mortgage that was taken out on this home.Purchase Details
Home Financials for this Owner
Home Financials are based on the most recent Mortgage that was taken out on this home.Similar Homes in Pleasant Hill, IA
Home Values in the Area
Average Home Value in this Area
Purchase History
| Date | Type | Sale Price | Title Company |
|---|---|---|---|
| Warranty Deed | $206,500 | None Available | |
| Interfamily Deed Transfer | -- | None Available | |
| Quit Claim Deed | -- | None Available | |
| Warranty Deed | $180,000 | None Available | |
| Warranty Deed | $189,500 | None Available | |
| Warranty Deed | $76,500 | None Available |
Mortgage History
| Date | Status | Loan Amount | Loan Type |
|---|---|---|---|
| Open | $155,000 | New Conventional | |
| Closed | $165,200 | New Conventional | |
| Previous Owner | $144,000 | New Conventional | |
| Previous Owner | $114,900 | New Conventional | |
| Previous Owner | $326,250 | Construction |
Property History
| Date | Event | Price | Change | Sq Ft Price |
|---|---|---|---|---|
| 03/05/2018 03/05/18 | Sold | $206,500 | -6.1% | $151 / Sq Ft |
| 02/03/2018 02/03/18 | Pending | -- | -- | -- |
| 11/16/2017 11/16/17 | For Sale | $220,000 | +22.2% | $160 / Sq Ft |
| 12/07/2012 12/07/12 | Sold | $180,000 | -2.2% | $131 / Sq Ft |
| 12/07/2012 12/07/12 | Pending | -- | -- | -- |
| 09/01/2012 09/01/12 | For Sale | $184,000 | -- | $134 / Sq Ft |
Tax History Compared to Growth
Tax History
| Year | Tax Paid | Tax Assessment Tax Assessment Total Assessment is a certain percentage of the fair market value that is determined by local assessors to be the total taxable value of land and additions on the property. | Land | Improvement |
|---|---|---|---|---|
| 2024 | $4,806 | $285,200 | $50,600 | $234,600 |
| 2023 | $4,712 | $285,200 | $50,600 | $234,600 |
| 2022 | $4,654 | $236,100 | $43,500 | $192,600 |
| 2021 | $5,022 | $236,100 | $43,500 | $192,600 |
| 2020 | $4,938 | $241,800 | $44,600 | $197,200 |
| 2019 | $4,044 | $241,800 | $44,600 | $197,200 |
| 2018 | $4,058 | $191,900 | $38,300 | $153,600 |
| 2017 | $4,356 | $191,900 | $38,300 | $153,600 |
| 2016 | $4,338 | $187,200 | $29,400 | $157,800 |
| 2015 | $4,338 | $187,200 | $29,400 | $157,800 |
| 2014 | $3,656 | $180,500 | $30,700 | $149,800 |
Agents Affiliated with this Home
-
David Avery

Seller's Agent in 2018
David Avery
RE/MAX
(515) 468-1328
3 in this area
283 Total Sales
-
B
Seller Co-Listing Agent in 2018
Brian Burgett
RE/MAX
-
Susan Sheldahl

Buyer's Agent in 2018
Susan Sheldahl
Realty One Group Impact
(515) 419-1620
2 in this area
306 Total Sales
-
Sherman Ploeger

Seller's Agent in 2012
Sherman Ploeger
RE/MAX
(515) 262-1518
3 in this area
35 Total Sales
-
Greg Ploeger

Seller Co-Listing Agent in 2012
Greg Ploeger
RE/MAX
(515) 314-3461
3 in this area
42 Total Sales
Map
Source: Des Moines Area Association of REALTORS®
MLS Number: 406253
APN: 221-00153275009
- 5304 Windsor Ct
- 1693 Lakeview Dr
- 4785 Windsor Cir
- 5250 Copper Creek Dr
- 5185 Boulder Dr Unit 32
- 2155 NE 56th St
- 2401 E 50th St
- 1560 Castlegar Ct
- 4850 Augusta Ln
- 2426 E 50th St
- 2523 Brook View Dr
- 2513 E 50th Ct
- 2527 Brook View Dr
- 2510 E 50th St
- 2539 Brook View Dr
- 2601 Brook View Dr
- 2538 Brook View Dr
- 2605 Brook View Dr
- 2540 E 50th Ct
- 2600 Brook View Dr
