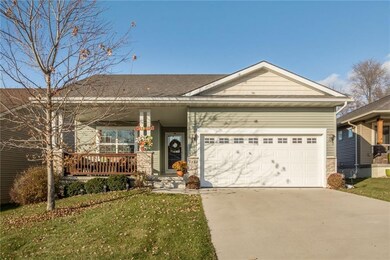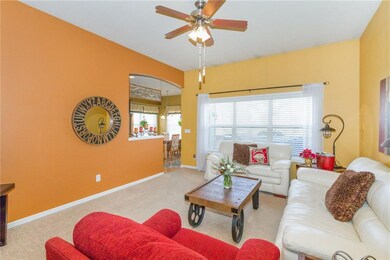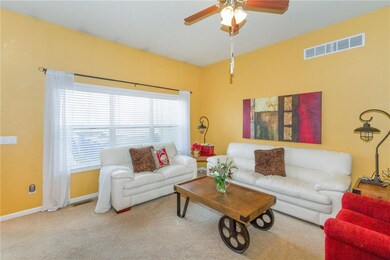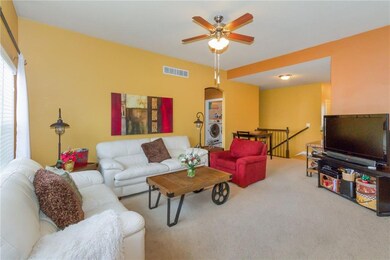
5234 Windsor Ct Pleasant Hill, IA 50327
Copper Creek NeighborhoodHighlights
- Ranch Style House
- Shades
- Tile Flooring
- Clay Elementary School Rated A-
- Eat-In Kitchen
- Forced Air Heating and Cooling System
About This Home
As of March 2018Beautiful stand-alone Villas with all the benefits of a single-family home without the backache of outside maintenance, lawn care, irrigation, or snow removal. Open floor plan with tile floor entry, vaulted ceilings in the living room, and a kitchen with plenty of counter space, cabinets and pantry for storage along with all stainless-steel appliances including a new French Door Refrigerator. The separate dining area has sliders to the back deck retreat overlooking pastures, horses, and trees. Master bedroom has trey ceilings, walk-in closet, master bath with tile floor & elevated vanity. Two extra bedrooms and a laundry room all on the first floor makes this townhome perfect for your family with one of the rooms that could be used as an office or hobby room. Basement has another 1344 sq ft to finish off to your imagination for entertainment room, 4th bedroom, & additional 3/4 bath. Make this home yours!
Co-Listed By
Brian Burgett
RE/MAX Revolution
Townhouse Details
Home Type
- Townhome
Est. Annual Taxes
- $4,564
Year Built
- Built in 2009
HOA Fees
- $135 Monthly HOA Fees
Home Design
- Ranch Style House
- Asphalt Shingled Roof
- Stone Siding
- Vinyl Siding
Interior Spaces
- 1,372 Sq Ft Home
- Shades
- Dining Area
- Unfinished Basement
- Basement Window Egress
Kitchen
- Eat-In Kitchen
- Stove
- <<microwave>>
- Dishwasher
Flooring
- Carpet
- Laminate
- Tile
- Vinyl
Bedrooms and Bathrooms
- 3 Main Level Bedrooms
Parking
- 2 Car Attached Garage
- Driveway
Additional Features
- 6,918 Sq Ft Lot
- Forced Air Heating and Cooling System
Listing and Financial Details
- Assessor Parcel Number 22100153275009
Ownership History
Purchase Details
Home Financials for this Owner
Home Financials are based on the most recent Mortgage that was taken out on this home.Purchase Details
Purchase Details
Purchase Details
Home Financials for this Owner
Home Financials are based on the most recent Mortgage that was taken out on this home.Purchase Details
Home Financials for this Owner
Home Financials are based on the most recent Mortgage that was taken out on this home.Purchase Details
Home Financials for this Owner
Home Financials are based on the most recent Mortgage that was taken out on this home.Similar Homes in Pleasant Hill, IA
Home Values in the Area
Average Home Value in this Area
Purchase History
| Date | Type | Sale Price | Title Company |
|---|---|---|---|
| Warranty Deed | $206,500 | None Available | |
| Interfamily Deed Transfer | -- | None Available | |
| Quit Claim Deed | -- | None Available | |
| Warranty Deed | $180,000 | None Available | |
| Warranty Deed | $189,500 | None Available | |
| Warranty Deed | $76,500 | None Available |
Mortgage History
| Date | Status | Loan Amount | Loan Type |
|---|---|---|---|
| Open | $155,000 | New Conventional | |
| Closed | $165,200 | New Conventional | |
| Previous Owner | $144,000 | New Conventional | |
| Previous Owner | $114,900 | New Conventional | |
| Previous Owner | $326,250 | Construction |
Property History
| Date | Event | Price | Change | Sq Ft Price |
|---|---|---|---|---|
| 03/05/2018 03/05/18 | Sold | $206,500 | -6.1% | $151 / Sq Ft |
| 02/03/2018 02/03/18 | Pending | -- | -- | -- |
| 11/16/2017 11/16/17 | For Sale | $220,000 | +22.2% | $160 / Sq Ft |
| 12/07/2012 12/07/12 | Sold | $180,000 | -2.2% | $131 / Sq Ft |
| 12/07/2012 12/07/12 | Pending | -- | -- | -- |
| 09/01/2012 09/01/12 | For Sale | $184,000 | -- | $134 / Sq Ft |
Tax History Compared to Growth
Tax History
| Year | Tax Paid | Tax Assessment Tax Assessment Total Assessment is a certain percentage of the fair market value that is determined by local assessors to be the total taxable value of land and additions on the property. | Land | Improvement |
|---|---|---|---|---|
| 2024 | $4,806 | $285,200 | $50,600 | $234,600 |
| 2023 | $4,712 | $285,200 | $50,600 | $234,600 |
| 2022 | $4,654 | $236,100 | $43,500 | $192,600 |
| 2021 | $5,022 | $236,100 | $43,500 | $192,600 |
| 2020 | $4,938 | $241,800 | $44,600 | $197,200 |
| 2019 | $4,044 | $241,800 | $44,600 | $197,200 |
| 2018 | $4,058 | $191,900 | $38,300 | $153,600 |
| 2017 | $4,356 | $191,900 | $38,300 | $153,600 |
| 2016 | $4,338 | $187,200 | $29,400 | $157,800 |
| 2015 | $4,338 | $187,200 | $29,400 | $157,800 |
| 2014 | $3,656 | $180,500 | $30,700 | $149,800 |
Agents Affiliated with this Home
-
David Avery

Seller's Agent in 2018
David Avery
RE/MAX
(515) 468-1328
3 in this area
283 Total Sales
-
B
Seller Co-Listing Agent in 2018
Brian Burgett
RE/MAX
-
Susan Sheldahl

Buyer's Agent in 2018
Susan Sheldahl
Realty One Group Impact
(515) 419-1620
2 in this area
306 Total Sales
-
Sherman Ploeger

Seller's Agent in 2012
Sherman Ploeger
RE/MAX
(515) 262-1518
3 in this area
35 Total Sales
-
Greg Ploeger

Seller Co-Listing Agent in 2012
Greg Ploeger
RE/MAX
(515) 314-3461
3 in this area
42 Total Sales
Map
Source: Des Moines Area Association of REALTORS®
MLS Number: 551212
APN: 221-00153275009
- 5304 Windsor Ct
- 1693 Lakeview Dr
- 4785 Windsor Cir
- 5250 Copper Creek Dr
- 5185 Boulder Dr Unit 32
- 2155 NE 56th St
- 2401 E 50th St
- 1560 Castlegar Ct
- 4850 Augusta Ln
- 2426 E 50th St
- 2523 Brook View Dr
- 2513 E 50th Ct
- 2527 Brook View Dr
- 2510 E 50th St
- 2539 Brook View Dr
- 2601 Brook View Dr
- 2538 Brook View Dr
- 2605 Brook View Dr
- 2540 E 50th Ct
- 2600 Brook View Dr






