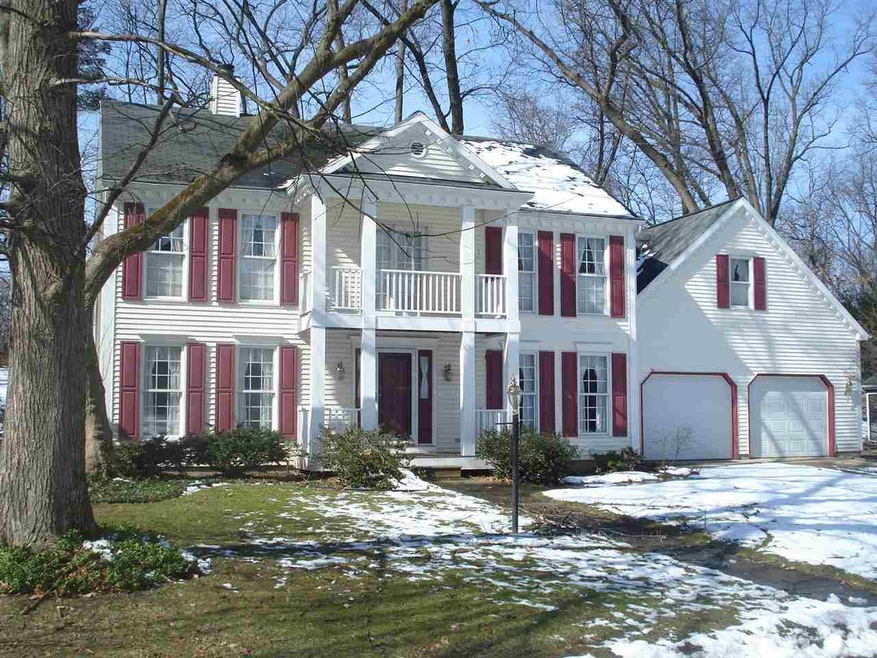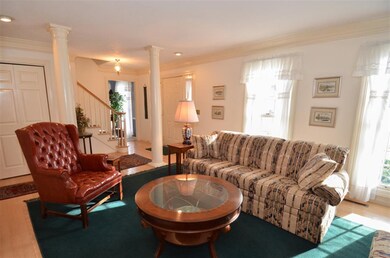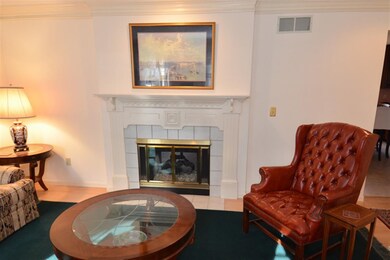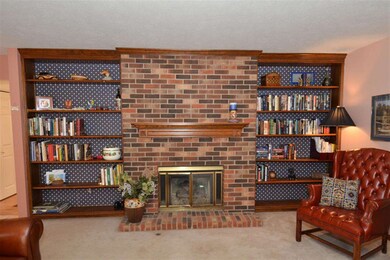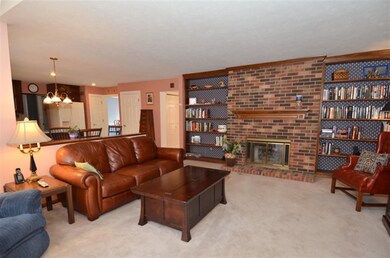
52343 Millpond Run Ct Granger, IN 46530
Granger NeighborhoodEstimated Value: $367,000 - $461,140
Highlights
- Colonial Architecture
- Partially Wooded Lot
- Solid Surface Countertops
- Living Room with Fireplace
- Wood Flooring
- Community Pool
About This Home
As of May 2016A "Move-In-Ready" Custom Beauty - From Top to Bottom! Situated on a Quiet, "Family Friendly" cul-de-sac. A Nature Lover's Dream! Custom Appointed Throughout! New Carpeting! Home Warranty Included! Nestled in the Inviting Rolling Wooded Confines of Farmington Square! Constructed by a prominent area home builder - for his own residence. Immaculate! Professionally Landscaped & Sodded "Park Like" Backyard! Only 3 Miles from Notre Dame. NOTE: Beautiful Association Pool (lifeguards), Tennis Courts, Playground, Volleyball Court, Baseball Diamond, Dog Field and Soccer Field - all only minutes away! Attention to detail underlies this beautiful home on all three levels! Also, Home Features Two fireplaces (split), solid 3/4" "tongue & groove" oak hardwood floors in foyer and living room, inviting second level porch as well as an office / nursery, both off the expansive master suite - accessed through French Doors. Master Bedroom also features an oversized "walk-in" closet. An absolute fully appointed, roomy "Eat-In'" kitchen that is a "must see," first floor laundry, massive finished bonus room (or added bedroom), formal dining, smartly defined living room with fireplace and ultra cozy den with a second fireplace. Lower Level, again, a jewel, completely professionally designed and constructed, with full bath, offers welcome space with awesome appointments for entertaining including a beautiful custom solid cherry trimmed bar! Roomy and richly detailed throughout! Also features private "man cave" space including large safe/vault. Featuring a Large, Pet Friendly, Secluded Wooded Setting! Ultra Private Backyard, with Spacious Decks for Grilling, Entertaining and "Family Gatherings" & plumbed for Hot Tub, etc. Note: City Water & Sewage! All mechanicals are "high-end" and up to date! Sprinkling system. (side note: lower level may be accessed from outside for large furniture entrance, etc. to LL through sturdy / secure all metal bilco doors)
Last Agent to Sell the Property
Robert Witt
Cressy & Everett - South Bend Listed on: 03/01/2016
Home Details
Home Type
- Single Family
Est. Annual Taxes
- $1,968
Year Built
- Built in 1987
Lot Details
- 0.5 Acre Lot
- Lot Dimensions are 90' x 120'
- Cul-De-Sac
- Property has an invisible fence for dogs
- Level Lot
- Irrigation
- Partially Wooded Lot
Parking
- 2 Car Attached Garage
- Garage Door Opener
Home Design
- Colonial Architecture
- Poured Concrete
- Wood Siding
- Composite Building Materials
- Vinyl Construction Material
Interior Spaces
- 2-Story Property
- Bar
- Ceiling Fan
- Screen For Fireplace
- Gas Log Fireplace
- Pocket Doors
- Living Room with Fireplace
- 2 Fireplaces
- Formal Dining Room
- Workshop
Kitchen
- Eat-In Kitchen
- Electric Oven or Range
- Solid Surface Countertops
- Disposal
Flooring
- Wood
- Carpet
- Tile
Bedrooms and Bathrooms
- 4 Bedrooms
- Bathtub with Shower
Laundry
- Laundry on main level
- Gas Dryer Hookup
Partially Finished Basement
- Exterior Basement Entry
- 1 Bathroom in Basement
- 3 Bedrooms in Basement
Eco-Friendly Details
- Energy-Efficient Windows
- Energy-Efficient HVAC
- Energy-Efficient Insulation
- Energy-Efficient Thermostat
Outdoor Features
- Balcony
- Porch
Location
- Suburban Location
Utilities
- Central Air
- Heating System Uses Gas
- ENERGY STAR Qualified Water Heater
- Cable TV Available
Community Details
- Community Playground
- Community Pool
Listing and Financial Details
- Assessor Parcel Number 71-04-20-251-013.000-003
Ownership History
Purchase Details
Home Financials for this Owner
Home Financials are based on the most recent Mortgage that was taken out on this home.Similar Homes in the area
Home Values in the Area
Average Home Value in this Area
Purchase History
| Date | Buyer | Sale Price | Title Company |
|---|---|---|---|
| Henry Thomas M | -- | -- |
Mortgage History
| Date | Status | Borrower | Loan Amount |
|---|---|---|---|
| Open | Henry Candace | $25,000 | |
| Open | Henry Candace | $200,000 | |
| Closed | Henry Thomas M | $213,000 | |
| Closed | Henry Thomas M | $213,000 | |
| Closed | Henry Thomas M | $184,000 | |
| Previous Owner | Kuhn William E | $55,000 |
Property History
| Date | Event | Price | Change | Sq Ft Price |
|---|---|---|---|---|
| 05/13/2016 05/13/16 | Sold | $230,000 | -6.1% | $60 / Sq Ft |
| 04/07/2016 04/07/16 | Pending | -- | -- | -- |
| 03/01/2016 03/01/16 | For Sale | $244,900 | -- | $64 / Sq Ft |
Tax History Compared to Growth
Tax History
| Year | Tax Paid | Tax Assessment Tax Assessment Total Assessment is a certain percentage of the fair market value that is determined by local assessors to be the total taxable value of land and additions on the property. | Land | Improvement |
|---|---|---|---|---|
| 2024 | $6,136 | $440,000 | $51,600 | $388,400 |
| 2023 | $8,208 | $362,700 | $51,500 | $311,200 |
| 2022 | $4,490 | $366,600 | $51,500 | $315,100 |
| 2021 | $4,078 | $330,000 | $13,200 | $316,800 |
| 2020 | $3,724 | $302,000 | $12,300 | $289,700 |
| 2019 | $2,828 | $278,000 | $11,700 | $266,300 |
| 2018 | $3,198 | $279,800 | $11,700 | $268,100 |
| 2017 | $2,972 | $251,700 | $10,500 | $241,200 |
| 2016 | $1,939 | $173,300 | $17,200 | $156,100 |
| 2014 | $1,945 | $171,900 | $17,200 | $154,700 |
Agents Affiliated with this Home
-
R
Seller's Agent in 2016
Robert Witt
Cressy & Everett - South Bend
-
Del Meyer
D
Buyer's Agent in 2016
Del Meyer
Weichert Rltrs-J.Dunfee&Assoc.
(574) 274-4875
7 in this area
100 Total Sales
Map
Source: Indiana Regional MLS
MLS Number: 201607834
APN: 71-04-20-251-013.000-003
- 17361 Fergus Dr
- 52065 Iron Forge Ct
- 52055 Old Post Ln
- 17325 Post Tavern Rd
- 52022 Old Post Ln
- 52186 Woodridge Dr
- 52359 Carriage Hills Dr
- 52291 Shenandoah Dr
- 17880 Ashmont Place
- 51757 Hickory Rd
- 17495 Cleveland Rd
- 16750 Brick Rd
- 51527 Summer Hill Dr
- 52078 Contour Place
- 17525 Auten Rd
- 52239 Chatem Ct
- 16450 Greystone Dr
- 53301 Oakton Dr
- 53201 Martin Ln
- 53184 Ironwood Rd
- 52343 Millpond Run Ct
- 52377 Millpond Run Ct
- 52327 Millpond Run Ct
- 52365 Millpond Run Ct
- 17437 Brandywood Ct
- 52342 Millpond Run Ct
- 17431 Brandywood Ct
- 17430 Brandywood Ct
- 52316 Millpond Run Ct
- 52303 Millpond Run Ct
- 52386 Millpond Run Ct
- 52419 Farmington Square Rd
- 52445 Farmington Square Rd
- 52298 Millpond Run Ct
- 17360 Silverwood Loop
- 17443 Farmington Square Rd
- 17471 Brandywood Ct
- 52355 Farmington Square Rd
- 17467 Farmington Square Rd
- 17470 Brandywood Ct
