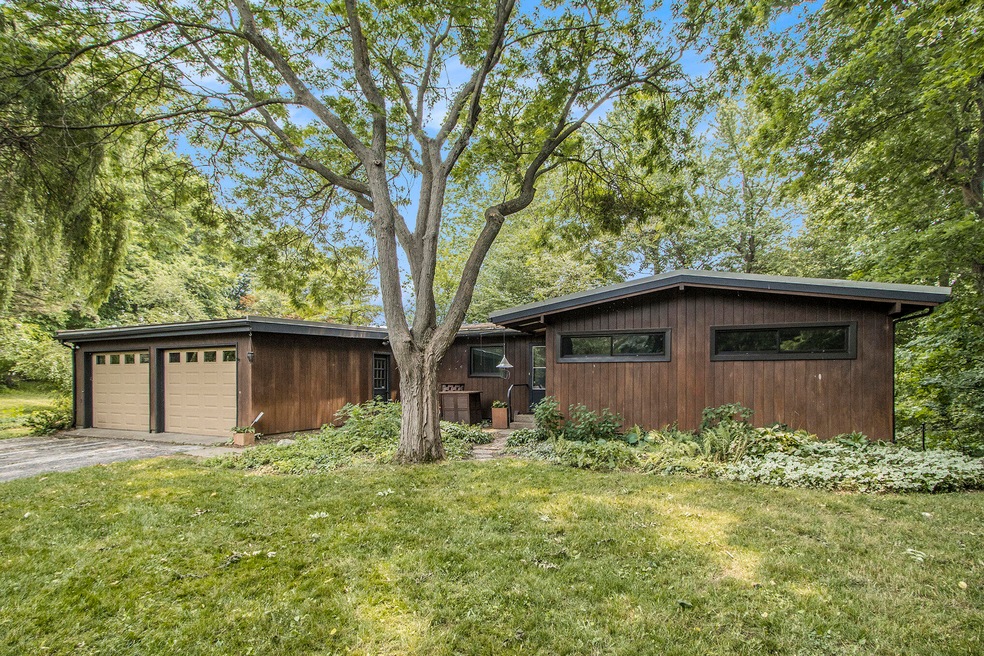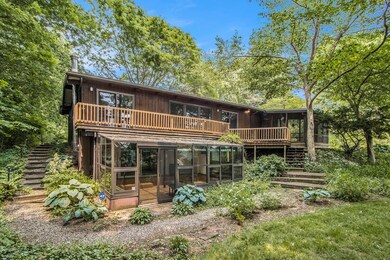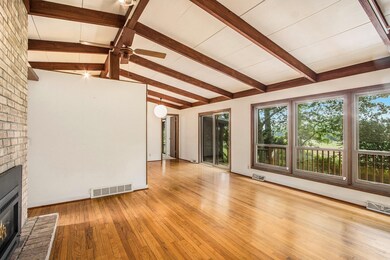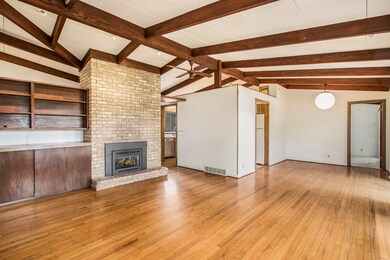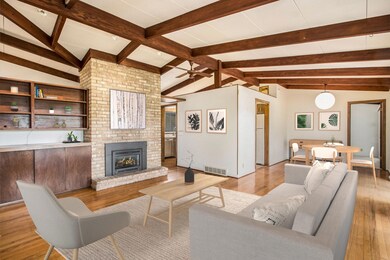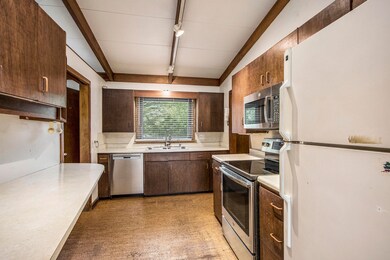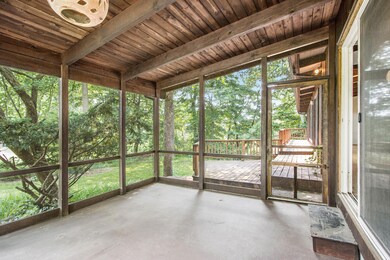
5235 Beech Ave Kalamazoo, MI 49006
Estimated Value: $265,000 - $308,000
Highlights
- 0.67 Acre Lot
- Deck
- Wood Flooring
- Midcentury Modern Architecture
- Wooded Lot
- Mud Room
About This Home
As of July 2023Savor the peaceful seclusion of woods in this mid-century modern walkout ranch with deck, screened porch and lower-level additional bedrooms and bath, plus a solarium/greenhouse overlooking a private double lot backed by open land. Hardwood floors, main floor replacement windows, living room with gas fireplace and dining area with view of the backyard. Imagine how you will enhance it with your personalization. One year Home Warranty included!
Last Agent to Sell the Property
Berkshire Hathaway HomeServices MI License #6501149935 Listed on: 06/16/2023

Last Buyer's Agent
Josephine Villasenor
Redfin Corporation License #6501436989

Home Details
Home Type
- Single Family
Est. Annual Taxes
- $3,713
Year Built
- Built in 1960
Lot Details
- 0.67 Acre Lot
- Lot Dimensions are 176 x 166
- Shrub
- Wooded Lot
Parking
- 2 Car Attached Garage
- Garage Door Opener
Home Design
- Midcentury Modern Architecture
- Metal Roof
- Wood Siding
Interior Spaces
- 2,379 Sq Ft Home
- 1-Story Property
- Ceiling Fan
- Gas Log Fireplace
- Replacement Windows
- Mud Room
- Living Room with Fireplace
- Screened Porch
- Wood Flooring
- Walk-Out Basement
- Home Security System
Kitchen
- Range
- Microwave
- Dishwasher
- Snack Bar or Counter
Bedrooms and Bathrooms
- 6 Bedrooms | 4 Main Level Bedrooms
- 3 Full Bathrooms
Laundry
- Laundry on main level
- Dryer
- Washer
Outdoor Features
- Deck
Utilities
- Humidifier
- Forced Air Heating and Cooling System
- Heating System Uses Natural Gas
- Natural Gas Water Heater
- Septic System
- Cable TV Available
Listing and Financial Details
- Home warranty included in the sale of the property
Ownership History
Purchase Details
Home Financials for this Owner
Home Financials are based on the most recent Mortgage that was taken out on this home.Similar Homes in Kalamazoo, MI
Home Values in the Area
Average Home Value in this Area
Purchase History
| Date | Buyer | Sale Price | Title Company |
|---|---|---|---|
| Conley Danielle | $250,000 | None Listed On Document | |
| Conley Danielle | $250,000 | None Listed On Document |
Mortgage History
| Date | Status | Borrower | Loan Amount |
|---|---|---|---|
| Open | Conley Danielle | $237,500 | |
| Closed | Conley Danielle | $237,500 | |
| Previous Owner | Robbert Paul A | $65,000 |
Property History
| Date | Event | Price | Change | Sq Ft Price |
|---|---|---|---|---|
| 07/24/2023 07/24/23 | Sold | $250,000 | +2.0% | $105 / Sq Ft |
| 06/18/2023 06/18/23 | Pending | -- | -- | -- |
| 06/16/2023 06/16/23 | For Sale | $245,000 | -- | $103 / Sq Ft |
Tax History Compared to Growth
Tax History
| Year | Tax Paid | Tax Assessment Tax Assessment Total Assessment is a certain percentage of the fair market value that is determined by local assessors to be the total taxable value of land and additions on the property. | Land | Improvement |
|---|---|---|---|---|
| 2024 | $1,382 | $128,800 | $0 | $0 |
| 2023 | $931 | $120,300 | $0 | $0 |
| 2022 | $3,713 | $110,000 | $0 | $0 |
| 2021 | $3,516 | $93,800 | $0 | $0 |
| 2020 | $3,354 | $87,200 | $0 | $0 |
| 2019 | $3,181 | $76,700 | $0 | $0 |
| 2018 | $3,158 | $79,100 | $0 | $0 |
| 2017 | $0 | $79,100 | $0 | $0 |
| 2016 | -- | $79,400 | $0 | $0 |
| 2015 | -- | $73,700 | $10,300 | $63,400 |
| 2014 | -- | $73,700 | $0 | $0 |
Agents Affiliated with this Home
-
Stephanie Sherriff

Seller's Agent in 2023
Stephanie Sherriff
Berkshire Hathaway HomeServices MI
(269) 491-6761
2 in this area
16 Total Sales
-
J
Buyer's Agent in 2023
Josephine Villasenor
Redfin Corporation
(312) 841-2734
Map
Source: Southwestern Michigan Association of REALTORS®
MLS Number: 23020857
APN: 05-12-482-145
- 4618 Dunhill Terrace
- 4703 Sunnydale Ave
- 628 N Drake Rd
- 2013 Cumberland St
- 4125 Grand Prairie Rd
- 2482 Piers End Ct
- 1430 N Village Cir
- 2223 Cumberland St
- 1537 N Village Cir
- 1535 N Village Cir
- 2637 Piers End Ln
- 1533 N Village Cir
- 1531 N Village Cir
- 1421 N Village Cir
- 1419 N Village Cir
- 1423 N Village Cir
- 1240 S Village Cir
- 1177 S Village Cir
- 1417 N Village Cir
- 5339 Harborview Pass
- 5235 Beech Ave
- 5215 Beech Ave
- 5177 Beech Ave
- 5236 Beech Ave
- 5220 Beech Ave
- 5161 Beech Ave
- 5188 Beech Ave
- 5149 Beech Ave
- 5166 Beech Ave
- 5288 Beech Ave Unit 5290
- 5306 Beech Ave Unit 4
- 5130 Beech Ave
- 5129 Beech Ave
- 5128 Beech Ave
- 5123 Beech Ave
- 5126 Beech Ave
- 5412 Beech Ave
- 1311 N Drake Rd
- 5114 Beech Ave
- 5099 Beech Ave
