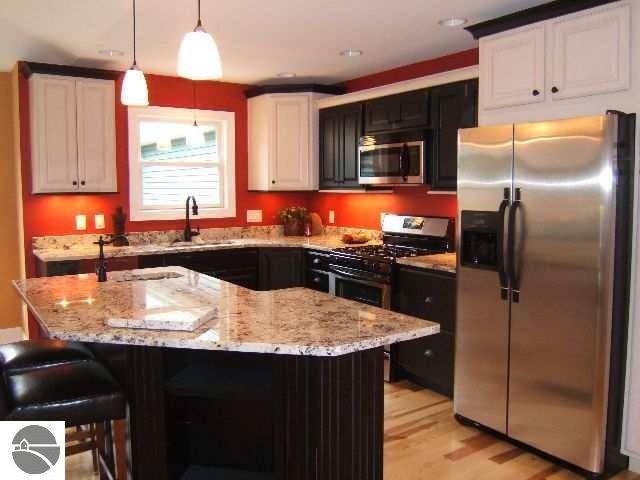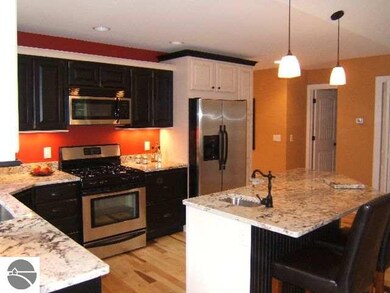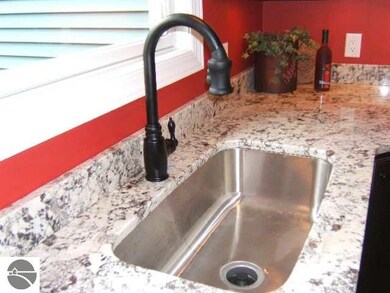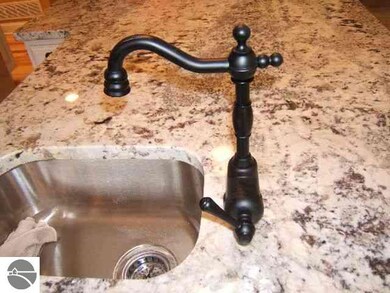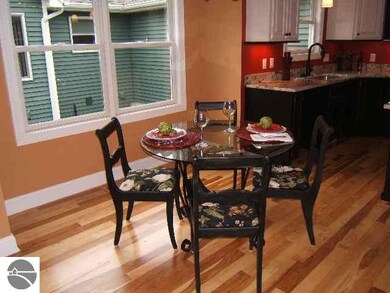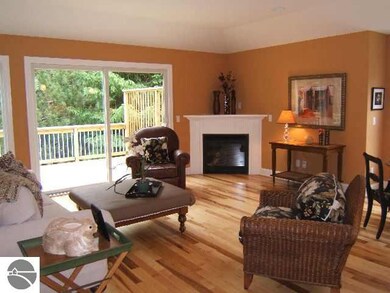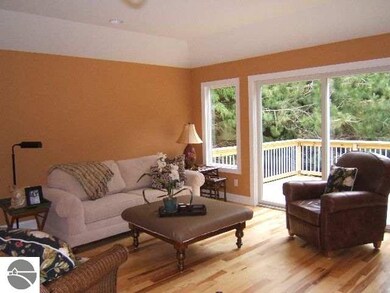
5235 Hazelnut Ct Unit 2 Traverse City, MI 49685
Highlights
- Deck
- Ground Level Unit
- Walk-In Closet
- Ranch Style House
- 2 Car Attached Garage
- Forced Air Heating and Cooling System
About This Home
As of June 2023To be built condos close in on west side of Traverse City. Sit down with the builder and pick out your cabinets, counters, tile and 2 custom paint colors from a very nice selection. Open floor plan with island kitchen, unfinished lower level with daylight window, 2-car attached garage and underground irrigation.
Last Agent to Sell the Property
REO-TCRandolph-233022 License #6501147242 Listed on: 10/28/2009

Home Details
Home Type
- Single Family
Est. Annual Taxes
- $6,468
Year Built
- Built in 2013
Lot Details
- Level Lot
- Sprinkler System
- The community has rules related to zoning restrictions
HOA Fees
- $100 Monthly HOA Fees
Home Design
- Ranch Style House
- Poured Concrete
- Frame Construction
- Asphalt Roof
- Vinyl Siding
Interior Spaces
- 1,511 Sq Ft Home
- Gas Fireplace
Kitchen
- Oven or Range
- Microwave
- Dishwasher
- Disposal
Bedrooms and Bathrooms
- 2 Bedrooms
- Walk-In Closet
Basement
- Walk-Out Basement
- Basement Fills Entire Space Under The House
- Basement Windows
Parking
- 2 Car Attached Garage
- Garage Door Opener
- Private Driveway
Utilities
- Forced Air Heating and Cooling System
- Cable TV Available
Additional Features
- Stepless Entry
- Deck
- Ground Level Unit
Community Details
- Association fees include snow removal, lawn care
- Lone Tree Community
Ownership History
Purchase Details
Home Financials for this Owner
Home Financials are based on the most recent Mortgage that was taken out on this home.Purchase Details
Home Financials for this Owner
Home Financials are based on the most recent Mortgage that was taken out on this home.Purchase Details
Home Financials for this Owner
Home Financials are based on the most recent Mortgage that was taken out on this home.Purchase Details
Home Financials for this Owner
Home Financials are based on the most recent Mortgage that was taken out on this home.Purchase Details
Similar Homes in Traverse City, MI
Home Values in the Area
Average Home Value in this Area
Purchase History
| Date | Type | Sale Price | Title Company |
|---|---|---|---|
| Deed | $530,000 | -- | |
| Deed | $479,000 | -- | |
| Grant Deed | $370,000 | -- | |
| Deed | $281,300 | -- | |
| Deed | $25,000 | -- |
Property History
| Date | Event | Price | Change | Sq Ft Price |
|---|---|---|---|---|
| 06/12/2023 06/12/23 | Sold | $530,000 | -1.9% | $196 / Sq Ft |
| 06/08/2023 06/08/23 | Pending | -- | -- | -- |
| 04/27/2023 04/27/23 | For Sale | $540,000 | +12.7% | $200 / Sq Ft |
| 10/07/2022 10/07/22 | Sold | $479,000 | +4.4% | $192 / Sq Ft |
| 10/06/2022 10/06/22 | Pending | -- | -- | -- |
| 08/25/2022 08/25/22 | For Sale | $459,000 | +24.1% | $184 / Sq Ft |
| 07/28/2019 07/28/19 | Sold | $370,000 | 0.0% | $147 / Sq Ft |
| 07/28/2019 07/28/19 | Pending | -- | -- | -- |
| 07/29/2018 07/29/18 | For Sale | $370,000 | +37.1% | $147 / Sq Ft |
| 11/15/2013 11/15/13 | Sold | $269,900 | +10.2% | $179 / Sq Ft |
| 04/24/2013 04/24/13 | Pending | -- | -- | -- |
| 10/28/2009 10/28/09 | For Sale | $244,900 | -- | $162 / Sq Ft |
Tax History Compared to Growth
Tax History
| Year | Tax Paid | Tax Assessment Tax Assessment Total Assessment is a certain percentage of the fair market value that is determined by local assessors to be the total taxable value of land and additions on the property. | Land | Improvement |
|---|---|---|---|---|
| 2025 | $6,468 | $267,100 | $0 | $0 |
| 2024 | $4,369 | $240,900 | $0 | $0 |
| 2023 | $4,167 | $170,200 | $0 | $0 |
| 2022 | $4,750 | $192,700 | $0 | $0 |
| 2021 | $4,427 | $170,200 | $0 | $0 |
| 2020 | $4,389 | $161,800 | $0 | $0 |
| 2019 | $3,473 | $174,800 | $0 | $0 |
| 2018 | $0 | $132,200 | $0 | $0 |
| 2017 | -- | $134,100 | $0 | $0 |
| 2016 | -- | $121,500 | $0 | $0 |
| 2014 | -- | $136,100 | $0 | $0 |
| 2012 | -- | $13,500 | $0 | $0 |
Agents Affiliated with this Home
-

Seller's Agent in 2023
Marsha Minervini
RE/MAX Michigan
(231) 883-4500
21 in this area
80 Total Sales
-

Buyer's Agent in 2023
Kelley Simonis
Keller Williams Northern Michi
(231) 632-0096
6 in this area
32 Total Sales
-

Seller's Agent in 2022
Jeffrey Wichern
The Martin Company
(231) 642-6848
3 in this area
97 Total Sales
-

Seller Co-Listing Agent in 2022
Pam Depuy
The Martin Company
(231) 590-1351
1 in this area
66 Total Sales
-

Buyer's Agent in 2022
Lynne Moon
Real Estate One
(231) 946-4040
62 in this area
166 Total Sales
-

Buyer's Agent in 2013
Suzanne Voltz
Real Estate One
(231) 651-9711
49 Total Sales
Map
Source: Northern Great Lakes REALTORS® MLS
MLS Number: 1709680
APN: 05-223-002-00
- 4268 Pine Meadows Trail
- 5325 Lone Beech Dr
- 0 Zimmerman Rd
- 5118 Sheffer Farm Rd
- 4020 Gaddi Dr
- 3300 Zimmerman Rd
- V/L Zimmerman Rd
- 5248 Heritage Way
- 4381 Cherry Ln
- 5111 Arlington Ln
- 4862 Wyatt Rd
- 3312 Zimmerman Rd
- 0 Morning Glory Ln Unit 1932222
- 0 Barnes Rd Unit 1928613
- 4652 Briarcliff Dr
- 3670 Plum Valley Dr
- 4229 Eagle View
- 3171 Powder Horn Dr
- 4351 Hearthside Dr
- 200 Heritage Park Place
