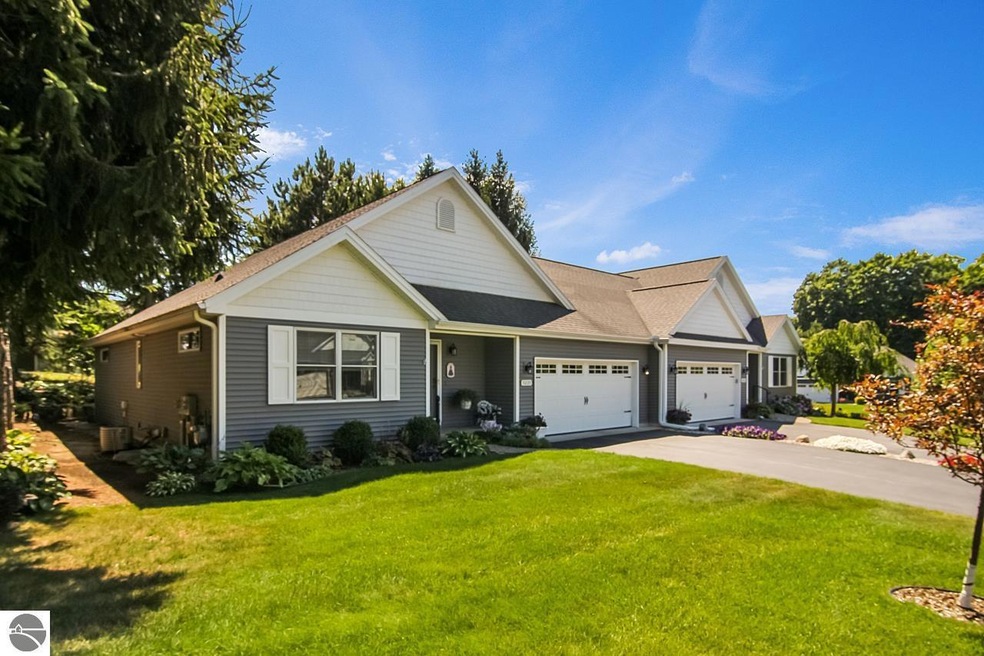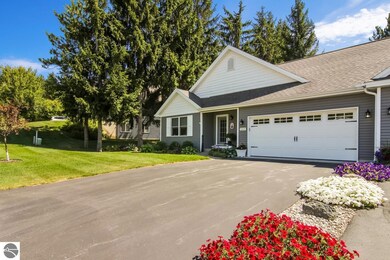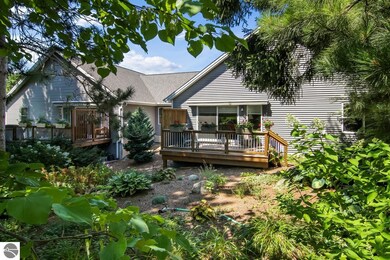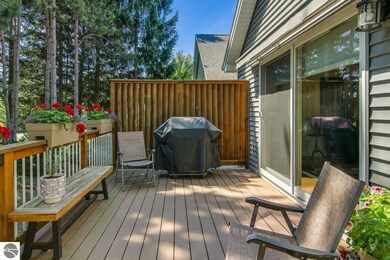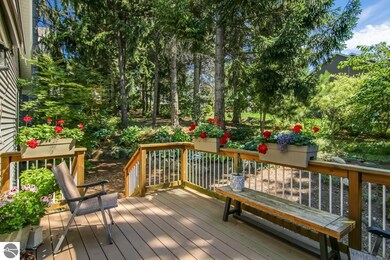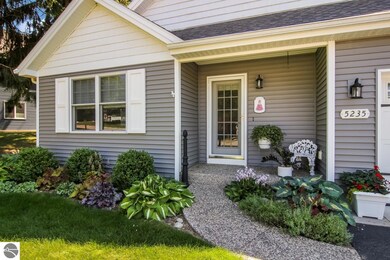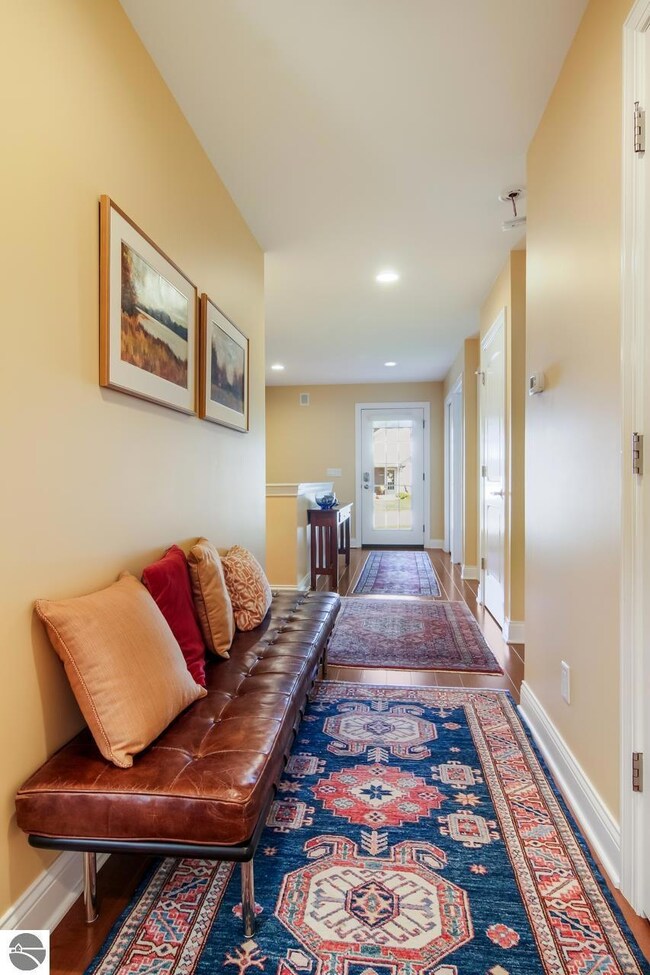
5235 Hazelnut Ct Unit 2 Traverse City, MI 49685
Highlights
- Deck
- Wooded Lot
- Granite Countertops
- Contemporary Architecture
- Vaulted Ceiling
- Screened Porch
About This Home
As of June 2023Lone Tree Site Condominiums close to many Traverse City amenities! This wonderful home in a peaceful neighborhood is ideal for all ages. It draws you in as soon as you enter the door with it’s pleasant interior. The 2 bedrms. & 2 baths on the main level and 2 bedrms. & 1 bath on the lower level of the 2,499 sq. ft. floor plan offer spacious, delightful living spaces. The cozy back patio with awning for rainy days is lovely along with beautiful landscaping surrounding the entire home. Move in and immediately enjoy a comfortable life style!
Last Agent to Sell the Property
The Martin Company License #6506046980 Listed on: 08/25/2022
Home Details
Home Type
- Single Family
Est. Annual Taxes
- $6,468
Year Built
- Built in 2013
Lot Details
- Cul-De-Sac
- Landscaped
- Sloped Lot
- Sprinkler System
- Wooded Lot
- Garden
- The community has rules related to zoning restrictions
HOA Fees
- $127 Monthly HOA Fees
Home Design
- Contemporary Architecture
- Poured Concrete
- Fire Rated Drywall
- Frame Construction
- Asphalt Roof
- Vinyl Siding
Interior Spaces
- 2,499 Sq Ft Home
- 1-Story Property
- Vaulted Ceiling
- Self Contained Fireplace Unit Or Insert
- Gas Fireplace
- Blinds
- Entrance Foyer
- Den
- Screened Porch
- Basement Window Egress
Kitchen
- Oven or Range
- Stove
- Cooktop
- Recirculated Exhaust Fan
- Microwave
- Dishwasher
- Kitchen Island
- Granite Countertops
- Disposal
Bedrooms and Bathrooms
- 4 Bedrooms
- Walk-In Closet
- Granite Bathroom Countertops
Laundry
- Dryer
- Washer
Parking
- 2 Car Attached Garage
- Garage Door Opener
- Private Driveway
Outdoor Features
- Deck
- Rain Gutters
Utilities
- Forced Air Heating and Cooling System
- Electric Air Filter
- Humidifier
- Natural Gas Water Heater
- Satellite Dish
- Cable TV Available
Community Details
Overview
- Association fees include lawn care, snow removal
- Lone Tree II Community
Recreation
- Trails
Ownership History
Purchase Details
Home Financials for this Owner
Home Financials are based on the most recent Mortgage that was taken out on this home.Purchase Details
Home Financials for this Owner
Home Financials are based on the most recent Mortgage that was taken out on this home.Purchase Details
Home Financials for this Owner
Home Financials are based on the most recent Mortgage that was taken out on this home.Purchase Details
Home Financials for this Owner
Home Financials are based on the most recent Mortgage that was taken out on this home.Purchase Details
Similar Homes in Traverse City, MI
Home Values in the Area
Average Home Value in this Area
Purchase History
| Date | Type | Sale Price | Title Company |
|---|---|---|---|
| Deed | $530,000 | -- | |
| Deed | $479,000 | -- | |
| Grant Deed | $370,000 | -- | |
| Deed | $281,300 | -- | |
| Deed | $25,000 | -- |
Property History
| Date | Event | Price | Change | Sq Ft Price |
|---|---|---|---|---|
| 06/12/2023 06/12/23 | Sold | $530,000 | -1.9% | $196 / Sq Ft |
| 06/08/2023 06/08/23 | Pending | -- | -- | -- |
| 04/27/2023 04/27/23 | For Sale | $540,000 | +12.7% | $200 / Sq Ft |
| 10/07/2022 10/07/22 | Sold | $479,000 | +4.4% | $192 / Sq Ft |
| 10/06/2022 10/06/22 | Pending | -- | -- | -- |
| 08/25/2022 08/25/22 | For Sale | $459,000 | +24.1% | $184 / Sq Ft |
| 07/28/2019 07/28/19 | Sold | $370,000 | 0.0% | $147 / Sq Ft |
| 07/28/2019 07/28/19 | Pending | -- | -- | -- |
| 07/29/2018 07/29/18 | For Sale | $370,000 | +37.1% | $147 / Sq Ft |
| 11/15/2013 11/15/13 | Sold | $269,900 | +10.2% | $179 / Sq Ft |
| 04/24/2013 04/24/13 | Pending | -- | -- | -- |
| 10/28/2009 10/28/09 | For Sale | $244,900 | -- | $162 / Sq Ft |
Tax History Compared to Growth
Tax History
| Year | Tax Paid | Tax Assessment Tax Assessment Total Assessment is a certain percentage of the fair market value that is determined by local assessors to be the total taxable value of land and additions on the property. | Land | Improvement |
|---|---|---|---|---|
| 2025 | $6,468 | $267,100 | $0 | $0 |
| 2024 | $4,369 | $240,900 | $0 | $0 |
| 2023 | $4,167 | $170,200 | $0 | $0 |
| 2022 | $4,750 | $192,700 | $0 | $0 |
| 2021 | $4,427 | $170,200 | $0 | $0 |
| 2020 | $4,389 | $161,800 | $0 | $0 |
| 2019 | $3,473 | $174,800 | $0 | $0 |
| 2018 | $0 | $132,200 | $0 | $0 |
| 2017 | -- | $134,100 | $0 | $0 |
| 2016 | -- | $121,500 | $0 | $0 |
| 2014 | -- | $136,100 | $0 | $0 |
| 2012 | -- | $13,500 | $0 | $0 |
Agents Affiliated with this Home
-
Marsha Minervini

Seller's Agent in 2023
Marsha Minervini
RE/MAX Michigan
(231) 883-4500
19 in this area
76 Total Sales
-
Kelley Simonis

Buyer's Agent in 2023
Kelley Simonis
Keller Williams Northern Michi
(231) 632-0096
6 in this area
33 Total Sales
-
Jeffrey Wichern

Seller's Agent in 2022
Jeffrey Wichern
The Martin Company
(231) 642-6848
3 in this area
97 Total Sales
-
Pam Depuy

Seller Co-Listing Agent in 2022
Pam Depuy
The Martin Company
(231) 590-1351
1 in this area
66 Total Sales
-
Lynne Moon

Buyer's Agent in 2022
Lynne Moon
Real Estate One
(231) 946-4040
59 in this area
163 Total Sales
-
Suzanne Voltz

Buyer's Agent in 2013
Suzanne Voltz
Real Estate One
(231) 651-9711
45 Total Sales
Map
Source: Northern Great Lakes REALTORS® MLS
MLS Number: 1904228
APN: 05-223-002-00
- 5227 Hazelnut Ct
- 0 Zimmerman Rd
- 5118 Sheffer Farm Rd
- 4020 Gaddi Dr
- 3300 Zimmerman Rd
- V/L Zimmerman Rd
- 0 Morning Glory Ln Unit 1932222
- 0 Barnes Rd Unit 1928613
- 4652 Briarcliff Dr
- 5104 Liberty Dr
- 4229 Eagle View
- 3171 Powder Horn Dr
- 5117 Liberty Dr
- 200 Heritage Park Place
- 1.6 Acres January Dr
- 4312 Briarcliff Dr
- 4632 Black Bear Dr
- 4191 Eagles View Unit 34
- 4068 Haverhill Ct Unit 7
- 4.2 Acres January Dr
