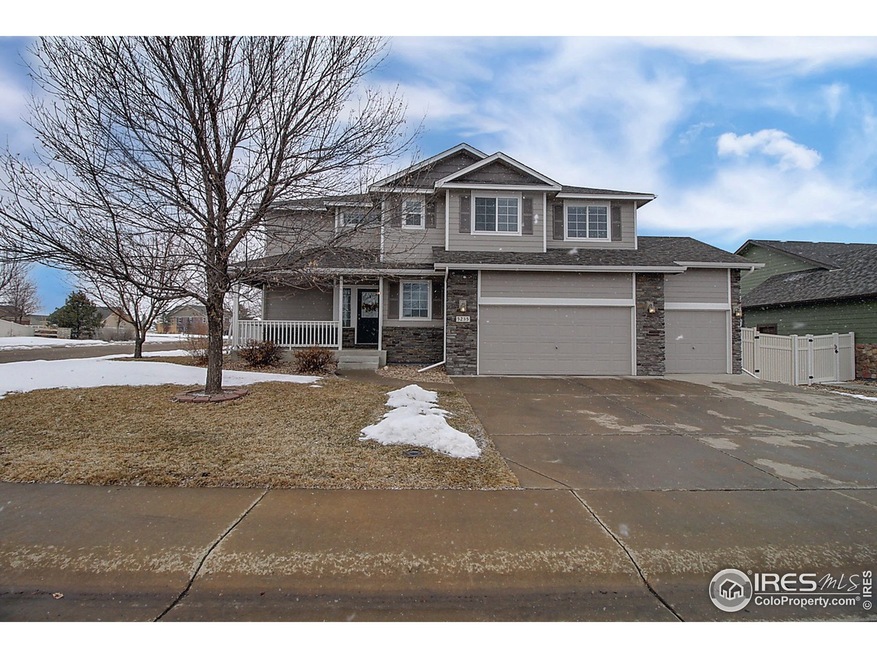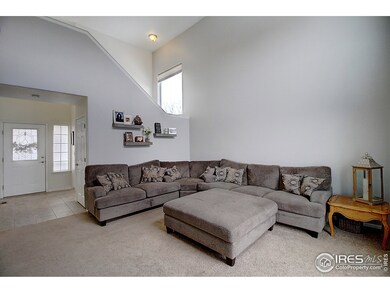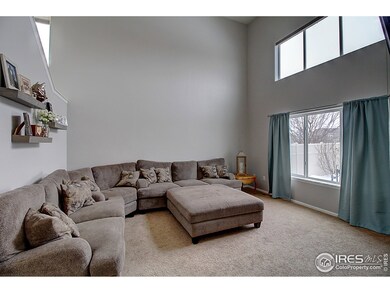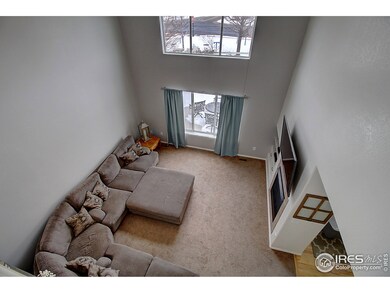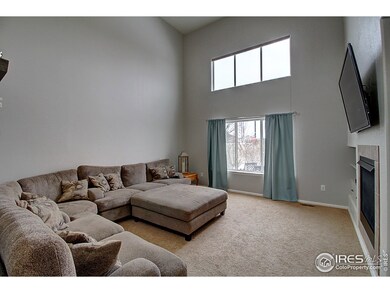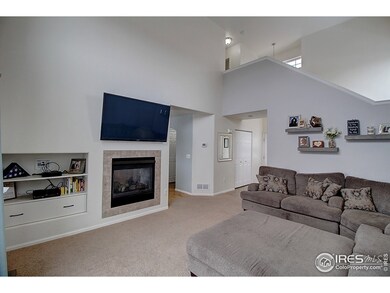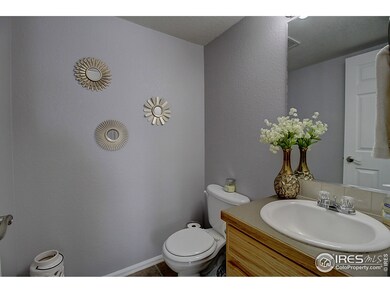
$499,900
- 3 Beds
- 2.5 Baths
- 1,195 Sq Ft
- 5441 Lynx St
- Frederick, CO
SPACIOUS TWO STORY IN DESIRABLE FOX RUN..AND ON THE BEST LOT IN THE SUBDIVISION! SPACIOUS ROOMS! GREAT ROOM CONCEPT! UPDATES THROUGHOUT! ALL APPLIANCES INCLUDED! THREE BEDROOMS AND TWO BATHROOMS! UNFINISHED BASEMENT WITH EGRESS WINDOWS! CENTRAL AIR! NEWER FURNACE AND WATER TANK! COZY GAS FIREPLACE! TWO CAR ATTACHED GARAGE! MASSIVE CORNER LOT WITH A BACKYARD YOU MUST SEE TO APPRECIATE! MOUNTAIN
Janice Hutzler Milehiproperty
