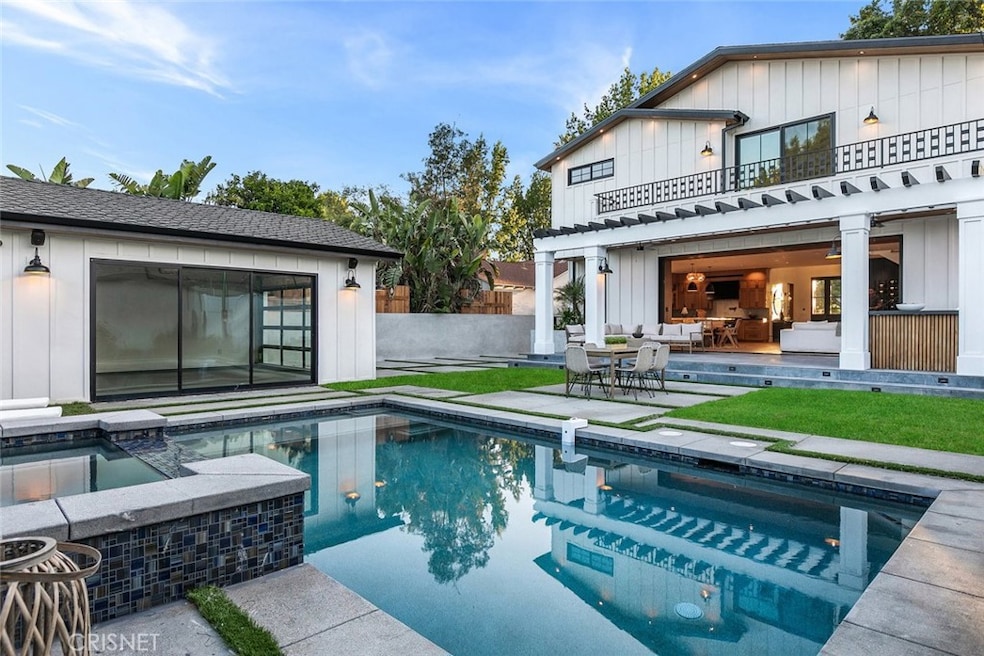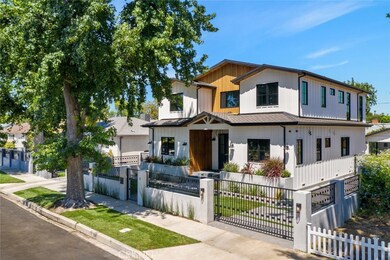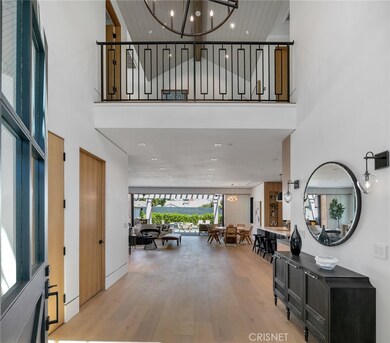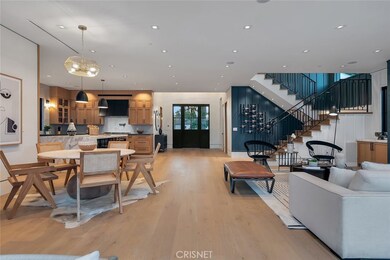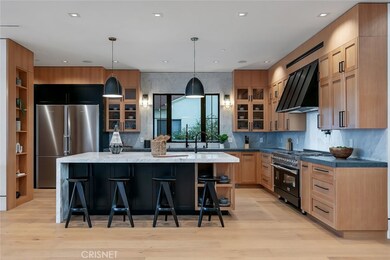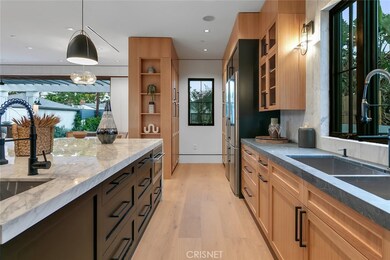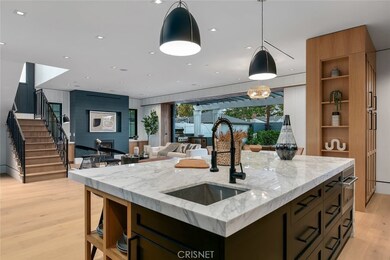
5236 Beeman Ave Valley Village, CA 91607
Valley Village NeighborhoodHighlights
- Heated In Ground Pool
- Primary Bedroom Suite
- View of Trees or Woods
- Ulysses S. Grant Senior High School Rated A-
- Gated Parking
- Dual Staircase
About This Home
As of August 2021New construction Modern Farm house, one of a kind masterpiece located in Valley Village’s highly sought, borders with Sherman oaks/ Studio City! On an approximately 7,000sq. ft. lot, this almost 3,300 sq. ft. home provides all things luxury. Behind private gates, this estate showcases stunning appeal with a well manicured lawn leading to the enchanting front door. The contrasting cedar cladding and natural wood exterior creates a bold look that flows throughout the jaw dropping estate. Inside, Custom Built-ins, Wide-plank Oak floors, Designer light fixtures, Custom Paneling, and Brass hardware are just a few striking features. The open concept living space offers a formal living room with fireplace, soaring ceilings, European hardwood floors, and natural light carry throughout the expansive entertainer’s floor plan. The Italian designed and customized chef’s kitchen is equipped with gleaming quartz countertops, state of the art appliances, European imported handles, a custom walk-in pantry and an oversized center island with room for seating. Adjacent, the expansive dining room adorns a beautiful wine display and that leads to 2 huge pocket glass doors with tasteful design. Gleaming pool and spa await, overlooking the pool house, built-in BBQ, perfect for a cookout with friends and family. With gorgeous floor to ceiling glass sliding doors, the family room opens to a beautifully spacious backyard. Lush landscaping and covered patio area. Continue the dream upstairs to the romantic master retreat that has sliding glass doors- leading out to an expansive private balcony overlooking the pool, 2 walk-in closets, and a spa-like bath with large shower, soaking tub and dual sinks. With total of 5 spacious en suite bedrooms and 6 total bathrooms, this home is perfect for any family, big or small. An elegant formal living room features massive windows and a cozy fireplace. The main level also features 2 ensuite bedrooms and 3 bathrooms.Two additional upstairs suites offer wonderful accommodations for family and friends. The backyard oasis features a large sparkling pool and spa and an approx. 400SF of Cabana that has speakers and recessed lights, ready for an additional spot for entertainment and can be used as an additional patio area. Patio complete with an outdoor BBQ area and great space for seating or additional dining area. Relax and enjoy a luxurious lifestyle. Unbeatable location, just minutes from Ventura Blvd’s hottest shops and dining.
Last Agent to Sell the Property
Keller Williams Luxury License #02100807 Listed on: 07/21/2021

Home Details
Home Type
- Single Family
Est. Annual Taxes
- $34,274
Year Built
- Built in 2021
Lot Details
- 6,981 Sq Ft Lot
- Front Yard
- Property is zoned LAR1
Parking
- 2 Car Garage
- Parking Available
- Two Garage Doors
- Driveway
- Gated Parking
Property Views
- Woods
- Neighborhood
Interior Spaces
- 3,284 Sq Ft Home
- 1-Story Property
- Dual Staircase
- Living Room with Fireplace
- Dining Room
- Storage
- Laundry Room
Kitchen
- Gas and Electric Range
- Quartz Countertops
Bedrooms and Bathrooms
- 5 Bedrooms | 2 Main Level Bedrooms
- Primary Bedroom Suite
- Multi-Level Bedroom
- Walk-In Closet
- Dressing Area
- Granite Bathroom Countertops
- Dual Vanity Sinks in Primary Bathroom
- Bathtub
- Multiple Shower Heads
- Separate Shower
Pool
- Heated In Ground Pool
- In Ground Spa
Outdoor Features
- Balcony
- Exterior Lighting
Utilities
- Central Heating and Cooling System
Community Details
- No Home Owners Association
Listing and Financial Details
- Tax Lot 99
- Tax Tract Number 11715
- Assessor Parcel Number 2346013074
Ownership History
Purchase Details
Home Financials for this Owner
Home Financials are based on the most recent Mortgage that was taken out on this home.Purchase Details
Purchase Details
Home Financials for this Owner
Home Financials are based on the most recent Mortgage that was taken out on this home.Purchase Details
Home Financials for this Owner
Home Financials are based on the most recent Mortgage that was taken out on this home.Similar Homes in the area
Home Values in the Area
Average Home Value in this Area
Purchase History
| Date | Type | Sale Price | Title Company |
|---|---|---|---|
| Grant Deed | $2,711,000 | Fidelity Sherman Oaks | |
| Deed | -- | None Available | |
| Interfamily Deed Transfer | -- | Stewart Title Company | |
| Grant Deed | $875,000 | Stewart Title |
Mortgage History
| Date | Status | Loan Amount | Loan Type |
|---|---|---|---|
| Open | $2,033,250 | New Conventional | |
| Previous Owner | $726,525 | New Conventional |
Property History
| Date | Event | Price | Change | Sq Ft Price |
|---|---|---|---|---|
| 08/31/2021 08/31/21 | Sold | $2,711,000 | 0.0% | $826 / Sq Ft |
| 08/05/2021 08/05/21 | Price Changed | $2,711,000 | +4.3% | $826 / Sq Ft |
| 07/21/2021 07/21/21 | For Sale | $2,599,000 | +193.7% | $791 / Sq Ft |
| 06/27/2019 06/27/19 | Sold | $885,000 | +1.1% | $572 / Sq Ft |
| 04/01/2019 04/01/19 | For Sale | $875,000 | -- | $565 / Sq Ft |
Tax History Compared to Growth
Tax History
| Year | Tax Paid | Tax Assessment Tax Assessment Total Assessment is a certain percentage of the fair market value that is determined by local assessors to be the total taxable value of land and additions on the property. | Land | Improvement |
|---|---|---|---|---|
| 2024 | $34,274 | $2,820,524 | $1,560,600 | $1,259,924 |
| 2023 | $33,602 | $2,765,220 | $1,530,000 | $1,235,220 |
| 2022 | $32,026 | $2,711,000 | $1,500,000 | $1,211,000 |
| 2021 | $11,012 | $912,051 | $729,641 | $182,410 |
| 2020 | $20,855 | $902,700 | $722,160 | $180,540 |
| 2019 | $9,561 | $85,652 | $41,068 | $44,584 |
| 2018 | $1,102 | $83,973 | $40,263 | $43,710 |
| 2016 | $1,033 | $80,713 | $38,700 | $42,013 |
| 2015 | $1,019 | $79,501 | $38,119 | $41,382 |
| 2014 | $1,031 | $77,945 | $37,373 | $40,572 |
Agents Affiliated with this Home
-
Shira Dunn

Seller's Agent in 2021
Shira Dunn
Keller Williams Luxury
(424) 653-0560
6 in this area
77 Total Sales
-
Kristen Partipilo

Buyer Co-Listing Agent in 2021
Kristen Partipilo
Compass
(310) 955-7358
1 in this area
43 Total Sales
-
Susan Oliver

Seller's Agent in 2019
Susan Oliver
Prestige Estate Agency
(818) 687-3705
12 Total Sales
Map
Source: California Regional Multiple Listing Service (CRMLS)
MLS Number: SR21160087
APN: 2346-013-074
- 5206 Beeman Ave
- 5202 Beeman Ave
- 5319 Whitsett Ave
- 5101 Whitsett Ave Unit 105
- 12330 Magnolia Blvd Unit 101
- 12390 Chandler Blvd Unit J
- 12455 Cumpston St
- 5014 Whitsett Ave
- 5333 Goodland Ave
- 12335 Otsego St
- 12355 Chandler Blvd Unit 101
- 5410 Rhodes Ave Unit 209
- 12518 Addison St
- 12311 Hartsook St
- 12251 Hartsook St
- 12258 Hartsook St
- 5258 Hermitage Ave Unit 1
- 5238 Hermitage Ave
- 12235 Magnolia Blvd
- 5255 Bellingham Ave Unit 208
