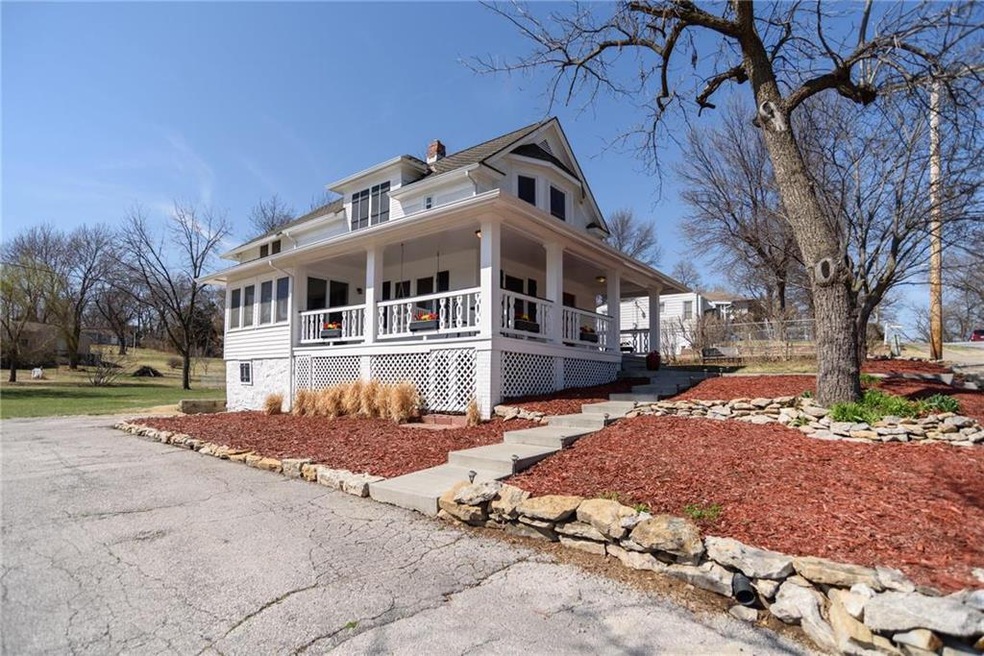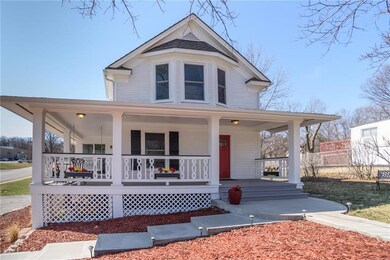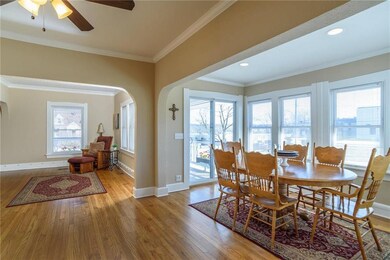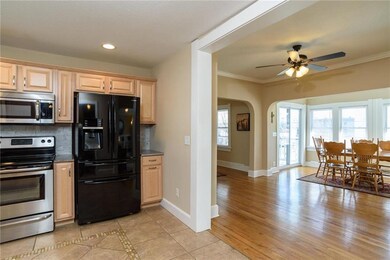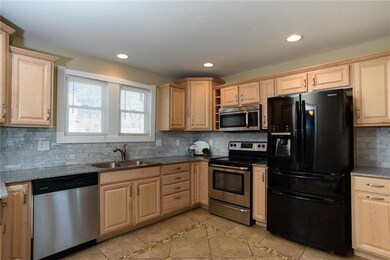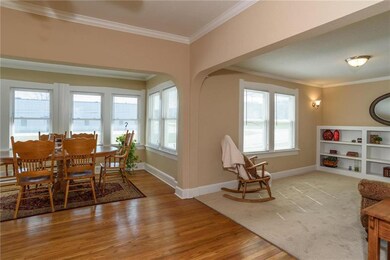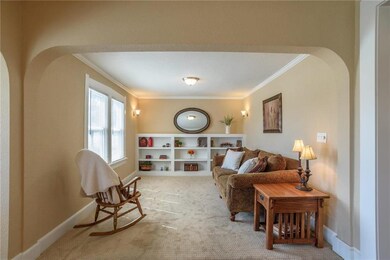
5236 England St Shawnee, KS 66203
Highlights
- Vaulted Ceiling
- Victorian Architecture
- Granite Countertops
- Wood Flooring
- Corner Lot
- Formal Dining Room
About This Home
As of April 2018AMAZING CRAFTSMAN STYLE VICTORIAN HOME - UPDATED W/ LOADS OF TERRIFIC FEATURES! GRANITE COUNTERTOPS & MARBLE BACKSPLASH IN KIT - MAPLE CABINETS - STAINLESS APPLS - HARDWOODS THROUGH MOST OF MAIN FLOOR - NEW CARPET - GENEROUS MASTER BED & AMAZING MASTER BATH - NEWER VINYL WINDOWS - MAIN FLOOR LAUNDRY - PLENTY OF ROOM TO ADD 2-CAR GARAGE ON 1/3 ACRE - CURRENT ONE CAR GARAGE CONVERTED TO BASEMENT STORAGE W/ WALK OUT - CIRCLE DRIVE ON CORNER LOT - AND A FRONT PORCH TO BEAT ALL FRONT PORCHES - HOME IS STUNNING!!!
Last Agent to Sell the Property
Compass Realty Group License #SP00053700 Listed on: 03/24/2018

Home Details
Home Type
- Single Family
Est. Annual Taxes
- $2,333
Year Built
- Built in 1900
Lot Details
- 0.37 Acre Lot
- Corner Lot
- Many Trees
Parking
- 1 Car Garage
Home Design
- Victorian Architecture
- Composition Roof
- Wood Siding
Interior Spaces
- 1,980 Sq Ft Home
- Wet Bar: Carpet, Ceiling Fan(s), Ceramic Tiles, Shower Only, Solid Surface Counter, Walk-In Closet(s), Built-in Features, Hardwood, Granite Counters
- Built-In Features: Carpet, Ceiling Fan(s), Ceramic Tiles, Shower Only, Solid Surface Counter, Walk-In Closet(s), Built-in Features, Hardwood, Granite Counters
- Vaulted Ceiling
- Ceiling Fan: Carpet, Ceiling Fan(s), Ceramic Tiles, Shower Only, Solid Surface Counter, Walk-In Closet(s), Built-in Features, Hardwood, Granite Counters
- Skylights
- Fireplace
- Thermal Windows
- Shades
- Plantation Shutters
- Drapes & Rods
- Formal Dining Room
- Laundry on main level
Kitchen
- Granite Countertops
- Laminate Countertops
Flooring
- Wood
- Wall to Wall Carpet
- Linoleum
- Laminate
- Stone
- Ceramic Tile
- Luxury Vinyl Plank Tile
- Luxury Vinyl Tile
Bedrooms and Bathrooms
- 3 Bedrooms
- Cedar Closet: Carpet, Ceiling Fan(s), Ceramic Tiles, Shower Only, Solid Surface Counter, Walk-In Closet(s), Built-in Features, Hardwood, Granite Counters
- Walk-In Closet: Carpet, Ceiling Fan(s), Ceramic Tiles, Shower Only, Solid Surface Counter, Walk-In Closet(s), Built-in Features, Hardwood, Granite Counters
- Double Vanity
- Carpet
Basement
- Walk-Out Basement
- Partial Basement
- Stone or Rock in Basement
Schools
- Merriam Park Elementary School
- Sm North High School
Additional Features
- Enclosed patio or porch
- Forced Air Heating and Cooling System
Community Details
- South Park Subdivision
Listing and Financial Details
- Assessor Parcel Number JP73000022 0004
Ownership History
Purchase Details
Home Financials for this Owner
Home Financials are based on the most recent Mortgage that was taken out on this home.Purchase Details
Home Financials for this Owner
Home Financials are based on the most recent Mortgage that was taken out on this home.Purchase Details
Home Financials for this Owner
Home Financials are based on the most recent Mortgage that was taken out on this home.Purchase Details
Home Financials for this Owner
Home Financials are based on the most recent Mortgage that was taken out on this home.Similar Homes in Shawnee, KS
Home Values in the Area
Average Home Value in this Area
Purchase History
| Date | Type | Sale Price | Title Company |
|---|---|---|---|
| Warranty Deed | -- | Stewart Title Company | |
| Warranty Deed | -- | Stewart Title Co | |
| Special Warranty Deed | -- | Nations Title Agency Ks Inc | |
| Warranty Deed | -- | Chicago Title Company Llc |
Mortgage History
| Date | Status | Loan Amount | Loan Type |
|---|---|---|---|
| Open | $55,400 | Credit Line Revolving | |
| Open | $230,450 | FHA | |
| Closed | $228,484 | FHA | |
| Previous Owner | $180,000 | VA | |
| Previous Owner | $166,920 | FHA | |
| Previous Owner | $78,250 | Construction |
Property History
| Date | Event | Price | Change | Sq Ft Price |
|---|---|---|---|---|
| 04/30/2018 04/30/18 | Sold | -- | -- | -- |
| 03/26/2018 03/26/18 | Pending | -- | -- | -- |
| 03/24/2018 03/24/18 | For Sale | $220,000 | +25.7% | $111 / Sq Ft |
| 08/18/2015 08/18/15 | Sold | -- | -- | -- |
| 06/28/2015 06/28/15 | Pending | -- | -- | -- |
| 06/26/2015 06/26/15 | For Sale | $175,000 | -7.9% | $88 / Sq Ft |
| 05/25/2012 05/25/12 | Sold | -- | -- | -- |
| 04/10/2012 04/10/12 | Pending | -- | -- | -- |
| 12/20/2011 12/20/11 | For Sale | $189,950 | -- | $96 / Sq Ft |
Tax History Compared to Growth
Tax History
| Year | Tax Paid | Tax Assessment Tax Assessment Total Assessment is a certain percentage of the fair market value that is determined by local assessors to be the total taxable value of land and additions on the property. | Land | Improvement |
|---|---|---|---|---|
| 2024 | $4,161 | $38,766 | $5,284 | $33,482 |
| 2023 | $3,848 | $36,616 | $5,284 | $31,332 |
| 2022 | $3,811 | $34,914 | $4,799 | $30,115 |
| 2021 | $3,454 | $30,302 | $4,357 | $25,945 |
| 2020 | $3,069 | $26,761 | $3,793 | $22,968 |
| 2019 | $3,073 | $26,760 | $3,297 | $23,463 |
| 2018 | $2,852 | $24,748 | $2,993 | $21,755 |
| 2017 | $2,537 | $21,746 | $2,993 | $18,753 |
| 2016 | $2,406 | $20,401 | $2,993 | $17,408 |
| 2015 | $2,333 | $19,941 | $3,056 | $16,885 |
| 2013 | -- | $19,366 | $3,056 | $16,310 |
Agents Affiliated with this Home
-
Vicki Stephens
V
Seller's Agent in 2018
Vicki Stephens
Compass Realty Group
(816) 280-2773
27 Total Sales
-
Brittany Schneider
B
Seller Co-Listing Agent in 2018
Brittany Schneider
ReeceNichols - Leawood
(913) 851-7300
1 in this area
23 Total Sales
-
Tony Long

Buyer's Agent in 2018
Tony Long
Real Broker, LLC
(913) 221-8351
311 Total Sales
-
Greg Pyka
G
Seller's Agent in 2012
Greg Pyka
Platinum Realty LLC
(913) 522-2001
33 Total Sales
-
Monte Boultinghouse

Seller Co-Listing Agent in 2012
Monte Boultinghouse
Compass Realty Group
(913) 963-2067
74 Total Sales
Map
Source: Heartland MLS
MLS Number: 2096236
APN: JP73000022-0004
- 5517 Hayes St
- 9816 W 51st St
- 9929 W 52nd St
- 8602 W 55th St
- 9351 W 48th Terrace
- 10203 W 55th St
- 10202 W 50th Terrace
- 5431 Switzer Rd
- 4732 England St
- 4809 Mastin St
- 0 W 49th St
- 10419 W 50th Terrace
- 4825 Hadley St
- 5809 Woodward St
- 10511 W 49th Place
- 10312 W 48th Terrace
- 4820 Goodman St
- 10300 W 48th St
- 3121 S 47th St
- 10015 Johnson Dr
