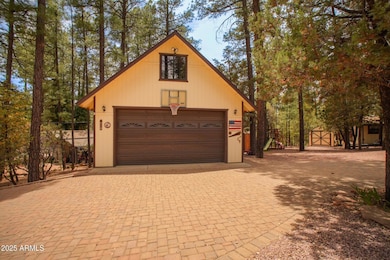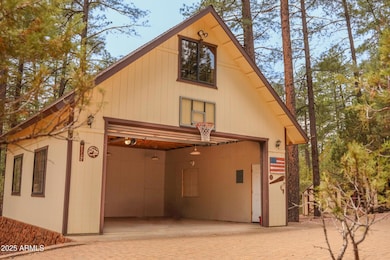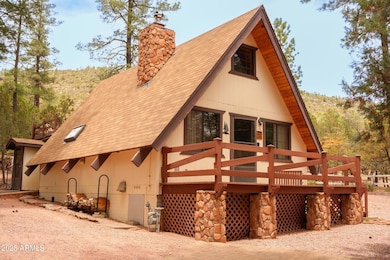5236 N Bobs Bend Rd Strawberry, AZ 85544
Estimated payment $2,766/month
Highlights
- Guest House
- Horses Allowed On Property
- Mountain View
- Pine Strawberry Elementary School Rated A-
- RV Access or Parking
- Vaulted Ceiling
About This Home
Your perfect mountain retreat in the Pines! This unique property offers charm, versatility, and incredible outdoor living. The main A-frame home features a spacious kitchen and dining area complete with a gas stove, stainless steel refrigerator, and two pantries. A cozy den at the back of the home could easily be converted into a second bedroom and sits adjacent to a full bathroom. Upstairs, the expansive loft opens to a private balcony with stunning views of the surrounding forest. A two-car garage includes an upstairs area with potential for additional living space. On the property, you'll also find a charming bunk house (currently outfitted with two sets of bunk beds), a separate wash house with an additional bathroom and stackable washer/dryer. There are multiple outdoor amenities designed for comfort and fun.
Enjoy evenings around the beautiful pavered fire pit, or dinners outside at the eating area, grill with friends, play on the putting green or children's play set, or garden in the greenhouse. Watch elk and other wildlife roam through the tranquil, tree-covered lot. Conveniently located with easy access, just minutes from restaurants and shops, less than 10 minutes to Pine, and only 20 minutes to Payson. A quick two-hour drive from Phoenix makes it a perfect weekend escape or short-term rental opportunity. Short-term rentals are allowed. Square footage listed is for the main house onlybunk house and wash house provide valuable additional space. Don't miss this peaceful, mountain getaway!
Home Details
Home Type
- Single Family
Est. Annual Taxes
- $3,092
Year Built
- Built in 1974
Lot Details
- 0.5 Acre Lot
- Partially Fenced Property
Parking
- 2 Car Detached Garage
- 6 Open Parking Spaces
- Garage Door Opener
- RV Access or Parking
Home Design
- Wood Frame Construction
- Composition Roof
Interior Spaces
- 2,170 Sq Ft Home
- 1-Story Property
- Furnished
- Vaulted Ceiling
- Ceiling Fan
- Family Room with Fireplace
- Mountain Views
Kitchen
- Eat-In Kitchen
- Built-In Microwave
Flooring
- Carpet
- Tile
Bedrooms and Bathrooms
- 3 Bedrooms
- 2 Bathrooms
Outdoor Features
- Balcony
- Patio
- Fire Pit
- Outdoor Storage
- Playground
Schools
- Pine Strawberry Elementary School
Utilities
- Mini Split Air Conditioners
- Heating System Uses Natural Gas
- Septic Tank
- High Speed Internet
- Cable TV Available
Additional Features
- Guest House
- Horses Allowed On Property
Community Details
- No Home Owners Association
- Association fees include no fees
- Strawberry View 3 Subdivision
Listing and Financial Details
- Tax Lot 230
- Assessor Parcel Number 301-55-122
Map
Home Values in the Area
Average Home Value in this Area
Tax History
| Year | Tax Paid | Tax Assessment Tax Assessment Total Assessment is a certain percentage of the fair market value that is determined by local assessors to be the total taxable value of land and additions on the property. | Land | Improvement |
|---|---|---|---|---|
| 2025 | $2,395 | -- | -- | -- |
| 2024 | $2,395 | $38,681 | $5,351 | $33,330 |
| 2023 | $2,395 | $17,831 | $5,204 | $12,627 |
| 2022 | $2,082 | $16,031 | $3,689 | $12,342 |
| 2021 | $2,454 | $15,696 | $3,354 | $12,342 |
| 2020 | $2,346 | $0 | $0 | $0 |
| 2019 | $2,297 | $0 | $0 | $0 |
| 2018 | $2,219 | $0 | $0 | $0 |
| 2017 | $2,081 | $0 | $0 | $0 |
| 2016 | $1,967 | $0 | $0 | $0 |
| 2015 | $1,809 | $0 | $0 | $0 |
Property History
| Date | Event | Price | Change | Sq Ft Price |
|---|---|---|---|---|
| 09/02/2025 09/02/25 | Price Changed | $475,000 | -3.1% | $219 / Sq Ft |
| 08/07/2025 08/07/25 | For Sale | $490,000 | 0.0% | $226 / Sq Ft |
| 07/31/2025 07/31/25 | Off Market | $490,000 | -- | -- |
| 07/04/2025 07/04/25 | Price Changed | $490,000 | -2.0% | $226 / Sq Ft |
| 06/01/2025 06/01/25 | For Sale | $500,000 | +170.3% | $230 / Sq Ft |
| 12/11/2014 12/11/14 | Sold | $185,000 | -5.1% | $206 / Sq Ft |
| 11/03/2014 11/03/14 | Pending | -- | -- | -- |
| 10/16/2014 10/16/14 | For Sale | $195,000 | -- | $217 / Sq Ft |
Purchase History
| Date | Type | Sale Price | Title Company |
|---|---|---|---|
| Warranty Deed | -- | New Title Company Name | |
| Warranty Deed | $185,000 | Pioneer Title Agency Inc |
Mortgage History
| Date | Status | Loan Amount | Loan Type |
|---|---|---|---|
| Open | $427,500 | New Conventional | |
| Previous Owner | $172,975 | FHA | |
| Previous Owner | $185,000 | New Conventional |
Source: Arizona Regional Multiple Listing Service (ARMLS)
MLS Number: 6874224
APN: 301-55-122
- 9170 W Tonto Rim Dr
- 5149 Bob's Bend
- 8940 W Dans Hwy
- 9294 W Wild Turkey Ln
- 9016 W Fossil Creek Rd
- 9016 W Fossil Creek Rd
- 9052 W Dans Hwy
- 9278 W Tomahawk Trail
- 8834 W Marys Cir
- 9107 W Fossil Creek Rd
- 4986 N Old Spruce Dr
- 4986 Old Spruce Dr
- 4991 N Old Spruce Dr
- 9055 W Juniper Rd
- 9055 Juniper Rd
- 9400 W Wild Turkey Ln
- 9147 W Cedar Dr
- 8762 W Dans Hwy --
- 8762 W Dans Hwy
- 8748 W Dans Hwy
- 8871 W Wild Turkey Ln
- 1165 E Elk Rim Ct Unit ID1048831P
- 1165 E Elk Rim Ct Unit ID1059274P
- 319 W Corral Dr
- 1106 N Beeline Hwy Unit A
- 605 N Spur Dr
- 419 E Timber Dr
- 906 N Autumn Sage Ct
- 217 W Estate Ln
- 807 S Beeline Hwy Unit A
- 117 E Main St
- 804 N Grapevine Dr
- 221 E Pine St
- 805 N Grapevine Cir
- 2609 E Pine Island Ln
- 211 S Thunder Mountain
- 89 E Cliff House Dr Unit 101
- 377 Arizona 260
- 354 W Hollamon St Unit D
- 10775 E Quail Run Rd







