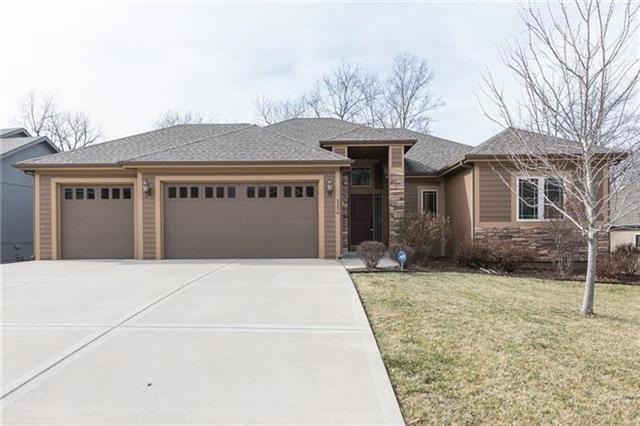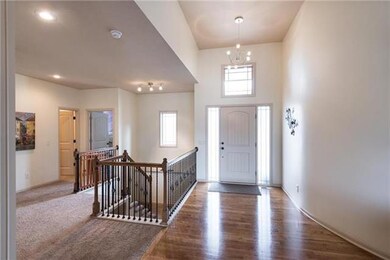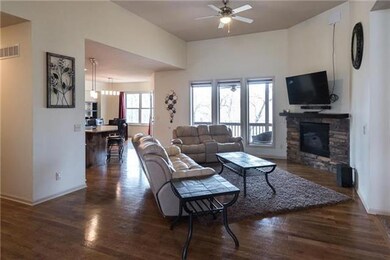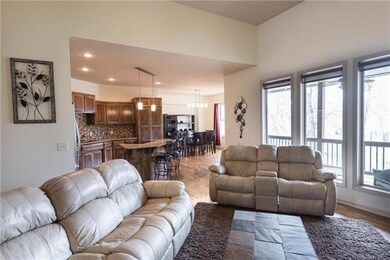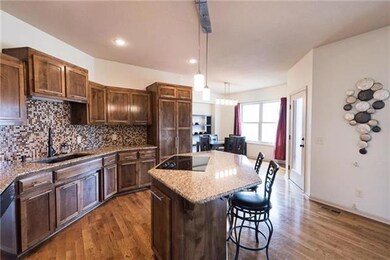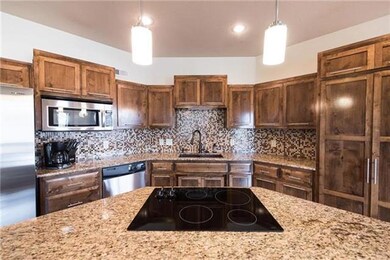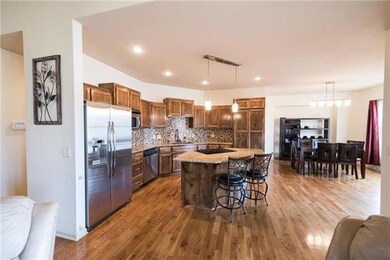
5236 N Walnut St Kansas City, MO 64118
Highlights
- Vaulted Ceiling
- Ranch Style House
- <<bathWithWhirlpoolToken>>
- North Kansas City High School Rated A-
- Wood Flooring
- Great Room
About This Home
As of March 2017Popular, open concept plan with storage galore and a suspended garage floor. Lots of natural light highlights the granite countertops, built in appliances, walk-in tiled shower, hardwood & tile floors. 9 & 12 foot ceilings thru out plus a 21 ft. covered deck & 8 ft. tall garage doors with openers. Mature trees. Private Lot, cul-de-sac location, close to Everything! Certified Green Home builder. Ideal home for many lifestyles-Come see and you'll Fall in Love & Stay. Show your buyers the Virtual Tour at http://www.seetheproperty.com/220815. Much more than pictures--It is a floor plan tour w/pictures. Unique presentation!
Last Agent to Sell the Property
ReeceNichols - Parkville License #1999073492 Listed on: 02/13/2017

Co-Listed By
Ana Royal
ReeceNichols - Parkville License #1999078433
Home Details
Home Type
- Single Family
Est. Annual Taxes
- $4,797
Year Built
- Built in 2011
Lot Details
- Cul-De-Sac
- Many Trees
Parking
- 3 Car Attached Garage
- Front Facing Garage
- Garage Door Opener
Home Design
- Ranch Style House
- Traditional Architecture
- Composition Roof
Interior Spaces
- 3,237 Sq Ft Home
- Wet Bar: Carpet, Ceiling Fan(s), Cathedral/Vaulted Ceiling, Fireplace, Hardwood, Shades/Blinds, Kitchen Island, Pantry
- Built-In Features: Carpet, Ceiling Fan(s), Cathedral/Vaulted Ceiling, Fireplace, Hardwood, Shades/Blinds, Kitchen Island, Pantry
- Vaulted Ceiling
- Ceiling Fan: Carpet, Ceiling Fan(s), Cathedral/Vaulted Ceiling, Fireplace, Hardwood, Shades/Blinds, Kitchen Island, Pantry
- Skylights
- Some Wood Windows
- Thermal Windows
- Shades
- Plantation Shutters
- Drapes & Rods
- Mud Room
- Great Room
- Living Room with Fireplace
- Home Security System
Kitchen
- Breakfast Room
- Electric Oven or Range
- Dishwasher
- Kitchen Island
- Granite Countertops
- Laminate Countertops
- Disposal
Flooring
- Wood
- Wall to Wall Carpet
- Linoleum
- Laminate
- Stone
- Ceramic Tile
- Luxury Vinyl Plank Tile
- Luxury Vinyl Tile
Bedrooms and Bathrooms
- 4 Bedrooms
- Cedar Closet: Carpet, Ceiling Fan(s), Cathedral/Vaulted Ceiling, Fireplace, Hardwood, Shades/Blinds, Kitchen Island, Pantry
- Walk-In Closet: Carpet, Ceiling Fan(s), Cathedral/Vaulted Ceiling, Fireplace, Hardwood, Shades/Blinds, Kitchen Island, Pantry
- 3 Full Bathrooms
- Double Vanity
- <<bathWithWhirlpoolToken>>
- <<tubWithShowerToken>>
Finished Basement
- Walk-Out Basement
- Basement Fills Entire Space Under The House
Schools
- Davidson Elementary School
- North Kansas City High School
Utilities
- Forced Air Heating and Cooling System
- Heat Pump System
Additional Features
- Enclosed patio or porch
- City Lot
Community Details
- Association fees include curbside recycling, trash pick up
- Creekwood Hills Subdivision
Listing and Financial Details
- Assessor Parcel Number 13-913-00-12-31.00
Ownership History
Purchase Details
Home Financials for this Owner
Home Financials are based on the most recent Mortgage that was taken out on this home.Purchase Details
Home Financials for this Owner
Home Financials are based on the most recent Mortgage that was taken out on this home.Purchase Details
Similar Homes in Kansas City, MO
Home Values in the Area
Average Home Value in this Area
Purchase History
| Date | Type | Sale Price | Title Company |
|---|---|---|---|
| Warranty Deed | -- | Kansas City Title Inc | |
| Warranty Deed | -- | Chicago Title | |
| Corporate Deed | -- | Platte County Title & Abstra |
Mortgage History
| Date | Status | Loan Amount | Loan Type |
|---|---|---|---|
| Open | $197,000 | New Conventional | |
| Closed | $213,600 | New Conventional | |
| Previous Owner | $230,800 | New Conventional |
Property History
| Date | Event | Price | Change | Sq Ft Price |
|---|---|---|---|---|
| 03/27/2017 03/27/17 | Sold | -- | -- | -- |
| 02/13/2017 02/13/17 | Pending | -- | -- | -- |
| 02/10/2017 02/10/17 | For Sale | $310,000 | +6.9% | $96 / Sq Ft |
| 10/07/2013 10/07/13 | Sold | -- | -- | -- |
| 08/22/2013 08/22/13 | Pending | -- | -- | -- |
| 08/15/2013 08/15/13 | For Sale | $290,000 | -- | $90 / Sq Ft |
Tax History Compared to Growth
Tax History
| Year | Tax Paid | Tax Assessment Tax Assessment Total Assessment is a certain percentage of the fair market value that is determined by local assessors to be the total taxable value of land and additions on the property. | Land | Improvement |
|---|---|---|---|---|
| 2024 | $5,476 | $67,980 | -- | -- |
| 2023 | $5,428 | $67,980 | $0 | $0 |
| 2022 | $5,078 | $60,780 | $0 | $0 |
| 2021 | $5,084 | $60,781 | $6,650 | $54,131 |
| 2020 | $5,053 | $55,880 | $0 | $0 |
| 2019 | $4,959 | $55,880 | $0 | $0 |
| 2018 | $5,045 | $54,320 | $0 | $0 |
| 2017 | $4,798 | $54,320 | $6,650 | $47,670 |
| 2016 | $4,798 | $52,610 | $6,650 | $45,960 |
| 2015 | $4,796 | $52,610 | $6,650 | $45,960 |
| 2014 | $4,868 | $52,610 | $6,650 | $45,960 |
Agents Affiliated with this Home
-
Linda Cone

Seller's Agent in 2017
Linda Cone
ReeceNichols - Parkville
(816) 587-4411
13 Total Sales
-
A
Seller Co-Listing Agent in 2017
Ana Royal
ReeceNichols - Parkville
-
Charlene Padden

Buyer's Agent in 2017
Charlene Padden
Keller Williams KC North
(816) 516-1953
4 in this area
48 Total Sales
-
K
Seller's Agent in 2013
Ken Keasler
Keller Williams Realty Partners Inc.
Map
Source: Heartland MLS
MLS Number: 2029354
APN: 13-913-00-12-031.00
- 401 NW 51st St
- 205 NW 55th Terrace
- 5200 N Pennsylvania Ave
- 5212 N Pennsylvania Ave
- 0 NW Englewood Rd Unit 2062357
- 1103 NE 52nd Place
- 5025 NE Davidson Rd
- 5144 NE Marvin Rd
- 4620 N Wyandotte St
- 435 NE Post Oak Ln
- 4639 N Holmes St
- 4605 N Main St
- 4617 NW Normandy Ln
- 5103 NE Marvin Rd
- 5900 N Broadway St
- 1406 NE 52nd Terrace
- 709 NE 46th Terrace
- 5908 N Broadway St
- 620 NE 45th Terrace
- 4420 NW Wildwood Dr
