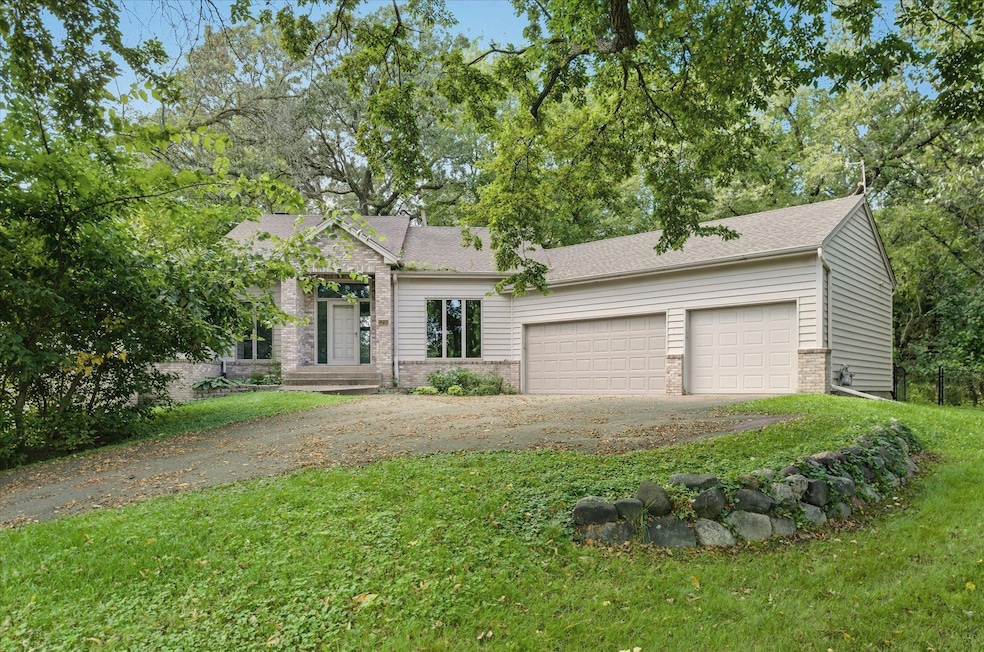
5236 Picha Rd Minnetonka, MN 55345
Spring Hill Park NeighborhoodEstimated payment $3,614/month
Highlights
- Vaulted Ceiling
- No HOA
- The kitchen features windows
- Scenic Heights Elementary School Rated A+
- Walk-In Pantry
- 3 Car Attached Garage
About This Home
Elegant One-Level Living on a Private Cul-De-Sac in Prestigious Minnetonka
Set on a tranquil .63-acre lot at the end of a quiet cul-de-sac, this distinguished 1996-built residence presents an exceptional opportunity to renovate and personalize a home of
enduring quality and craftsmanship. Located within the highly acclaimed Minnetonka School District, this spacious property combines architectural integrity with timeless
design elements.
A gracious entry leads into a sunlit, vaulted living room anchored by a wood burning fireplace framed with custom built-ins and a finely crafted mantel-a striking focal point ideal for both refined entertaining and everyday living. Rich woodwork and generous proportions
define the main level, including a chef's kitchen appointed with an expansive center island, an abundance of cabinetry, and informal seating-offering both function and flow for modern living. informal Adjacent to the kitchen, a well-planned corridor includes a walk-in pantry, powder room, laundry, and direct access to the three-car garage, providing effortless day-to-day
convenience.
The main-level primary suite is a true retreat, featuring a large walk-in closet, a spa inspired soaking tub, and a separate shower. On the lower level, two additional bedrooms and a full bath are complemented by a remarkable 30x42 unfinished space-ready to be transformed into a state-of-the-art media room, fitness studio, or expansive family gathering area. The walkout design seamlessly connects to a private, wooded backyard, offering both seclusion and scenic beauty.
Opportunities like this are rare-an exceptional setting, a solid foundation, and the potential to create a truly extraordinary home in one of Minnetonka's most coveted
neighborhoods.
Home Details
Home Type
- Single Family
Est. Annual Taxes
- $8,375
Year Built
- Built in 1996
Lot Details
- 0.63 Acre Lot
- Lot Dimensions are 250x148x69x31x45x263
Parking
- 3 Car Attached Garage
Interior Spaces
- 1-Story Property
- Vaulted Ceiling
- Wood Burning Fireplace
- Brick Fireplace
- Entrance Foyer
- Family Room
- Living Room with Fireplace
- Partially Finished Basement
- Basement Window Egress
Kitchen
- Walk-In Pantry
- Range
- Freezer
- Dishwasher
- The kitchen features windows
Bedrooms and Bathrooms
- 3 Bedrooms
- Soaking Tub
Laundry
- Dryer
- Washer
Utilities
- Forced Air Heating and Cooling System
Community Details
- No Home Owners Association
- Stonecrest Subdivision
Listing and Financial Details
- Assessor Parcel Number 2911722430073
Map
Home Values in the Area
Average Home Value in this Area
Tax History
| Year | Tax Paid | Tax Assessment Tax Assessment Total Assessment is a certain percentage of the fair market value that is determined by local assessors to be the total taxable value of land and additions on the property. | Land | Improvement |
|---|---|---|---|---|
| 2024 | $8,375 | $615,400 | $213,400 | $402,000 |
| 2023 | $7,673 | $598,200 | $213,400 | $384,800 |
| 2022 | $6,896 | $577,300 | $213,400 | $363,900 |
| 2021 | $6,758 | $503,200 | $194,000 | $309,200 |
| 2020 | $6,855 | $495,000 | $194,000 | $301,000 |
| 2019 | $6,635 | $480,900 | $194,000 | $286,900 |
| 2018 | $5,874 | $463,400 | $194,000 | $269,400 |
| 2017 | $5,638 | $389,200 | $166,200 | $223,000 |
| 2016 | $5,513 | $379,500 | $148,500 | $231,000 |
| 2015 | $5,034 | $347,000 | $150,000 | $197,000 |
| 2014 | -- | $341,600 | $150,000 | $191,600 |
Property History
| Date | Event | Price | Change | Sq Ft Price |
|---|---|---|---|---|
| 09/26/2025 09/26/25 | For Sale | $550,000 | -- | $224 / Sq Ft |
About the Listing Agent

When her clients buy or sell a home with her, they get first-hand knowledge of Cindy Carlson and what sets her apart from the many other companies who do what she does. Her team and she are friendly, dedicated, knowledgeable, and professional - the REALTOR® Code of Ethics is the backbone of her business! Her obsession with real estate goes beyond continuous education she wants to be the best for her clients- knowing the market, Top negotiation skills, knowledge of probates, bankruptcies, short
Cynthia's Other Listings
Source: NorthstarMLS
MLS Number: 6754613
APN: 29-117-22-43-0073
- 5317 Forest Rd
- 16515 Hilltop Terrace
- 5217 Clear Spring Dr
- 16848 Patricia Ln
- 15904 Dawn Dr
- 5537 Holiday Rd
- 15802 Nursery Dr
- 15809 Woodgate Rd S
- 16209 Woodland Ln
- 5076 Woodgate Ct
- 5117 Clear Spring Rd
- 5703 Oakview Ln
- 5130 Clear Spring Rd
- 5122 Clear Spring Rd
- 5754 Oakview Ln
- 5338 Highland Rd
- 4757 Spring Cir
- 17101 Highway 7
- 4906 Bayswater Rd
- 15501 Excelsior Blvd
- 16436 Elm Dr
- 16318 Temple Dr S
- 16863 Saddlewood Trail
- 5858 Red Cherry Ln Unit House
- 18900 Stratford Rd
- 19000 Stratford Rd
- 4648 Caribou Dr
- 3700 Westmark Cir
- 6502 Kingfisher Ln
- 3125 County Rd 101
- 13344 Wyola Rd
- 3465 Deephaven Ave
- 7365 Howard Ln
- 15303 Trillium Cir
- 16315 Wagner Way
- 14247 Valley View Rd
- 5978 Chasewood Pkwy Unit 102
- 5205 Greenwood Cir
- 6710 Hopi Rd
- 840-846 3rd Ave






