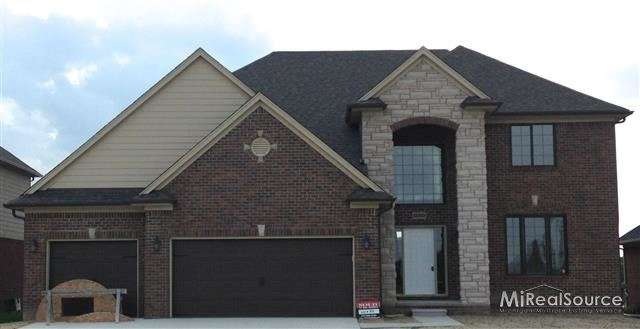
$400,000 Pending
- 2 Beds
- 1.5 Baths
- 1,206 Sq Ft
- 4033 River Rd
- East China, MI
All offers due by 10:00 am on 4/23/25. Enjoy this million dollar view of the St Clair River for a fraction of the cost. Stunning waterfront property featuring a quaint 1206 square feet of living space, two bedrooms, one full and one half bath, along with a built-in office space & laundry room. Knotty pine interior throughout the living room & dining area with tons of windows offering natural
Roseanne Powell Keller Williams Realty Lakeside
