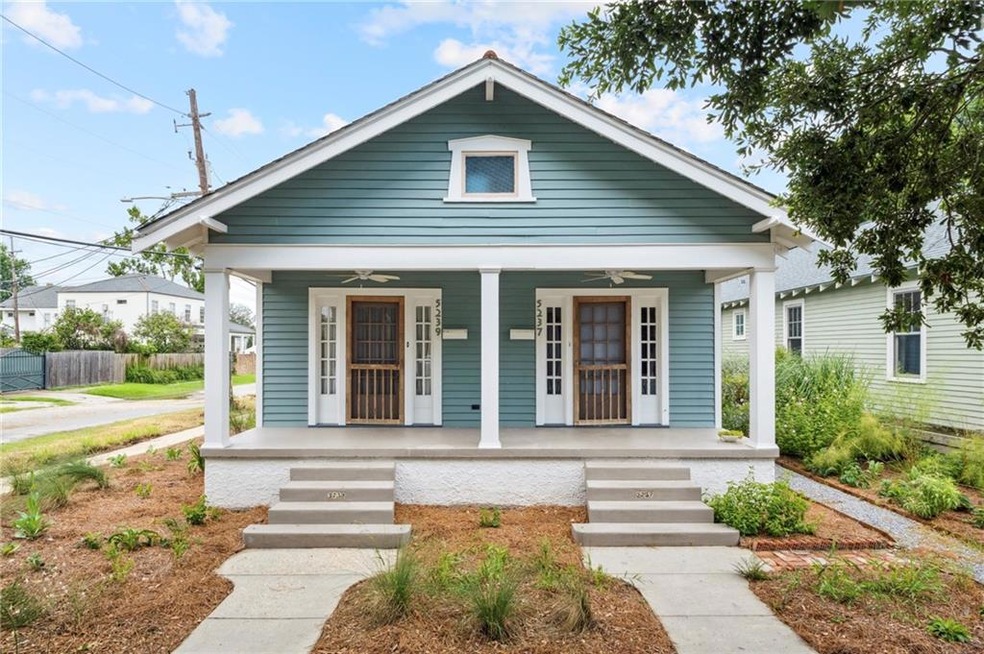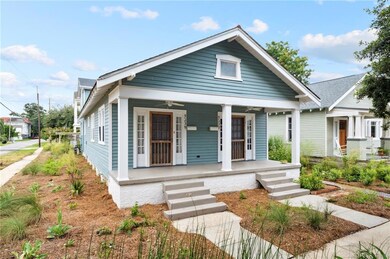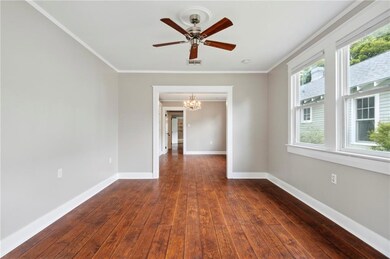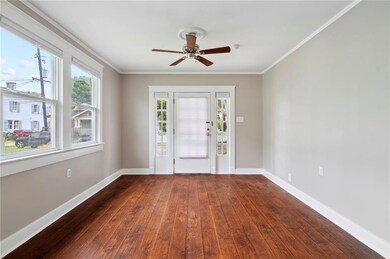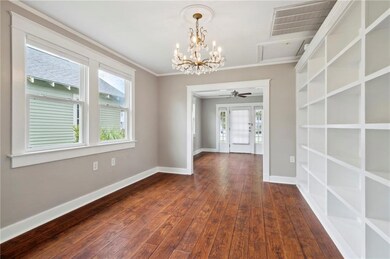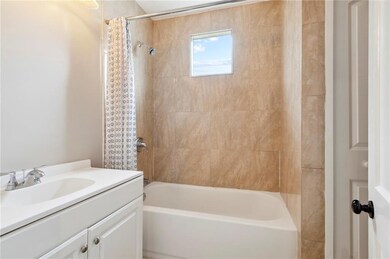
5237 39 Chestnut St New Orleans, LA 70115
Uptown NeighborhoodHighlights
- Porch
- Central Heating and Cooling System
- Rectangular Lot
- Closed Circuit Camera
- Property is in very good condition
- Wood Siding
About This Home
As of August 2024Beloved Uptown Camelback awaits! This charming double graces a corner lot at the crossroads of Jefferson, Upperline, Prytania, and Magazine Streets! This superb location offers exceptional convenience and is surrounded by numerous amenities, including restaurants, groceries like Whole Foods and Rouse’s, coffee shops, and more. A short 6-minute bike ride takes you to Audubon Park, Loyola, and Tulane Universities! This property features two separate units, totaling 3 bedrooms/ 3 bathrooms. Unit 5237 Chestnut offers 1 bedroom/ 1 bathroom, while Unit 5239 Chestnut includes 2 bedrooms/ 2 bathrooms, plus an office. Both units have been meticulously maintained with significant improvements, including a new Camelback roof and full exterior painting in 2020, as well as interior painting in 2023. Additional upgrades include hard-wired ethernet, custom built-in bookcases, new lighting fixtures, and a professionally installed native pollinator garden and stormwater management landscaping. A great opportunity for owner-occupants or investors, each unit opens to a living room, a separate dining room, a spacious kitchen, and a laundry area. The property has a charming, covered porch with ceiling fans and sidelights on each front door, and the beautifully designed and thoughtfully planned landscaping enhances both functionality and curb appeal. This home is in a Flood Zone X, features central HVAC, a carport with off-street parking for 1 car, and plenty of storage in the attached unit.
Last Agent to Sell the Property
Witry Collective, L.L.C. License #995710150 Listed on: 07/13/2024
Property Details
Home Type
- Multi-Family
Est. Annual Taxes
- $9,480
Year Built
- Built in 1928
Lot Details
- Lot Dimensions are 45 x 112
- Permeable Paving
- Rectangular Lot
- Property is in very good condition
Home Design
- Duplex
- Raised Foundation
- Shingle Roof
- Wood Siding
Interior Spaces
- 2,181 Sq Ft Home
- Property has 2 Levels
- Closed Circuit Camera
- Laundry in unit
Bedrooms and Bathrooms
- 3 Bedrooms
- 3 Full Bathrooms
Parking
- Carport
- Driveway
- Off-Street Parking
Additional Features
- Porch
- City Lot
- Central Heating and Cooling System
Community Details
- 2 Units
- Faubourg Avart Neighbo Association
Listing and Financial Details
- Tenant pays for electricity, gas, water
- Assessor Parcel Number 614207601
Ownership History
Purchase Details
Home Financials for this Owner
Home Financials are based on the most recent Mortgage that was taken out on this home.Similar Homes in New Orleans, LA
Home Values in the Area
Average Home Value in this Area
Purchase History
| Date | Type | Sale Price | Title Company |
|---|---|---|---|
| Warranty Deed | $454,000 | Crescent Title Llc |
Mortgage History
| Date | Status | Loan Amount | Loan Type |
|---|---|---|---|
| Open | $476,000 | New Conventional | |
| Closed | $363,600 | New Conventional |
Property History
| Date | Event | Price | Change | Sq Ft Price |
|---|---|---|---|---|
| 08/27/2024 08/27/24 | Sold | -- | -- | -- |
| 07/13/2024 07/13/24 | For Sale | $595,000 | -- | $273 / Sq Ft |
Tax History Compared to Growth
Tax History
| Year | Tax Paid | Tax Assessment Tax Assessment Total Assessment is a certain percentage of the fair market value that is determined by local assessors to be the total taxable value of land and additions on the property. | Land | Improvement |
|---|---|---|---|---|
| 2025 | $9,480 | $71,820 | $22,680 | $49,140 |
| 2024 | $8,705 | $71,820 | $22,680 | $49,140 |
| 2023 | $6,560 | $55,450 | $15,120 | $40,330 |
| 2022 | $6,560 | $53,430 | $15,120 | $38,310 |
| 2021 | $7,000 | $55,450 | $15,120 | $40,330 |
| 2020 | $4,572 | $38,280 | $15,120 | $23,160 |
| 2019 | $4,748 | $38,280 | $15,120 | $23,160 |
| 2018 | $4,840 | $38,280 | $15,120 | $23,160 |
| 2017 | $5,632 | $38,280 | $15,120 | $23,160 |
| 2016 | $4,177 | $27,520 | $15,120 | $12,400 |
| 2015 | $4,091 | $27,520 | $15,120 | $12,400 |
| 2014 | -- | $27,520 | $15,120 | $12,400 |
| 2013 | -- | $27,520 | $15,120 | $12,400 |
Agents Affiliated with this Home
-
Katie Witry

Seller's Agent in 2024
Katie Witry
Witry Collective, L.L.C.
(504) 919-8585
10 in this area
264 Total Sales
-
Joshua Walther

Seller Co-Listing Agent in 2024
Joshua Walther
Witry Collective, L.L.C.
(504) 717-5612
4 in this area
117 Total Sales
-
Katherine Patin
K
Buyer's Agent in 2024
Katherine Patin
LATTER & BLUM (LATT28)
(504) 616-6742
2 in this area
13 Total Sales
Map
Source: ROAM MLS
MLS Number: 2454103
APN: 6-14-2-076-01
- 1218 Valmont St
- 1027 Valmont St
- 5127 Prytania St Unit 5
- 5127 Prytania St Unit 4
- 1421 Leontine St
- 5112 14 Pitt St
- 1325 Jefferson Ave
- 1427 Leontine St Unit New O
- 4932 34 Perrier St
- 1521 Dufossat St
- 5016 Camp St
- 5200 Magazine St
- 5206 Magazine St
- 936 Jefferson Ave
- 5200 02 Magazine St
- 5429 Camp St
- 1214 Lyons St
