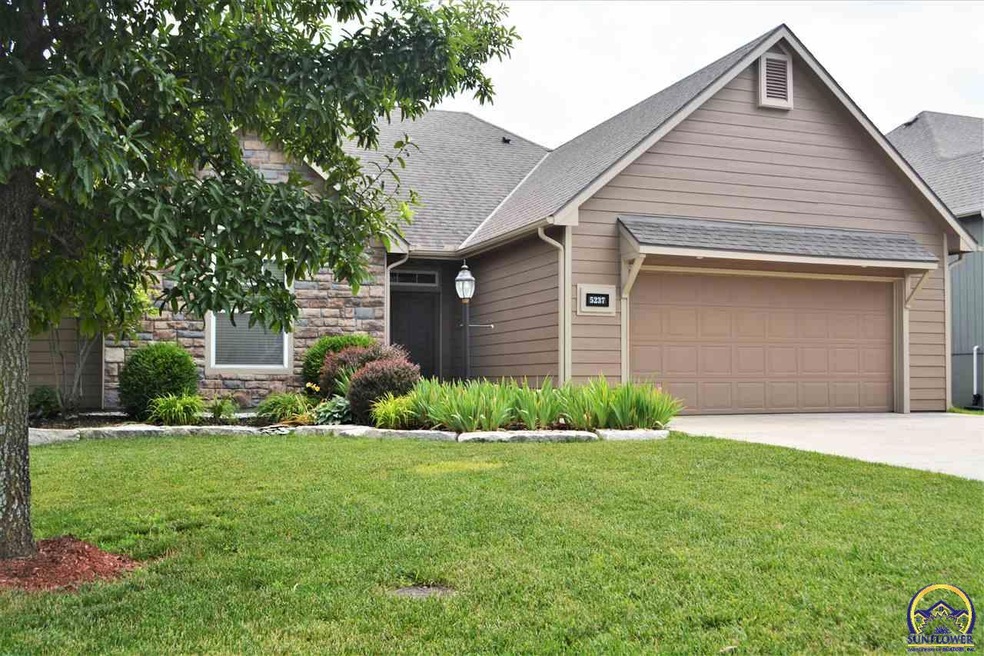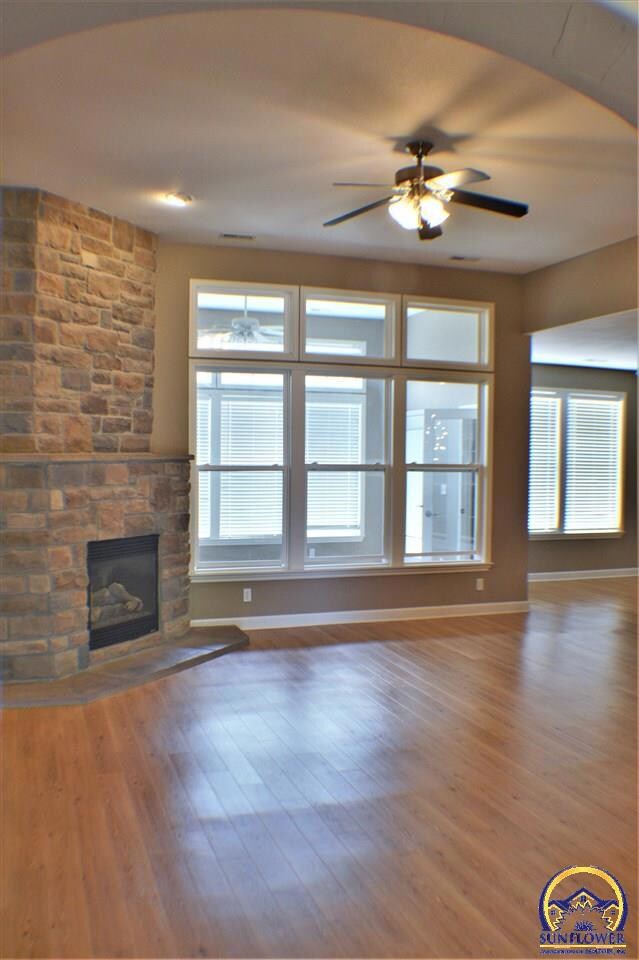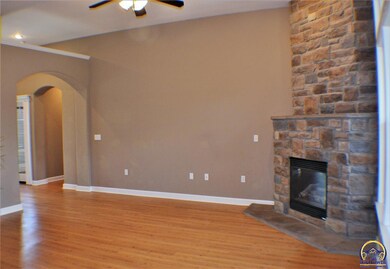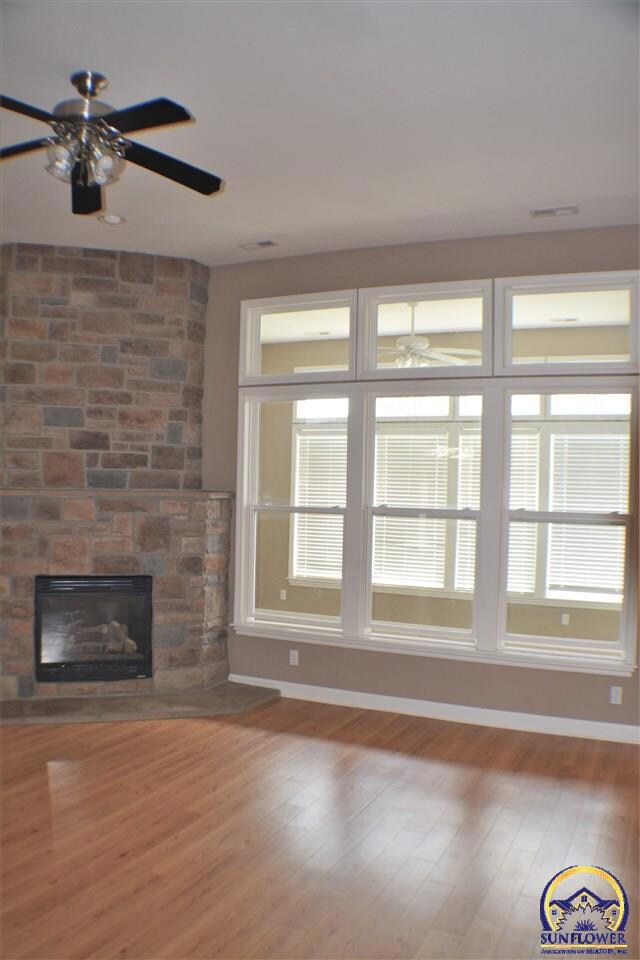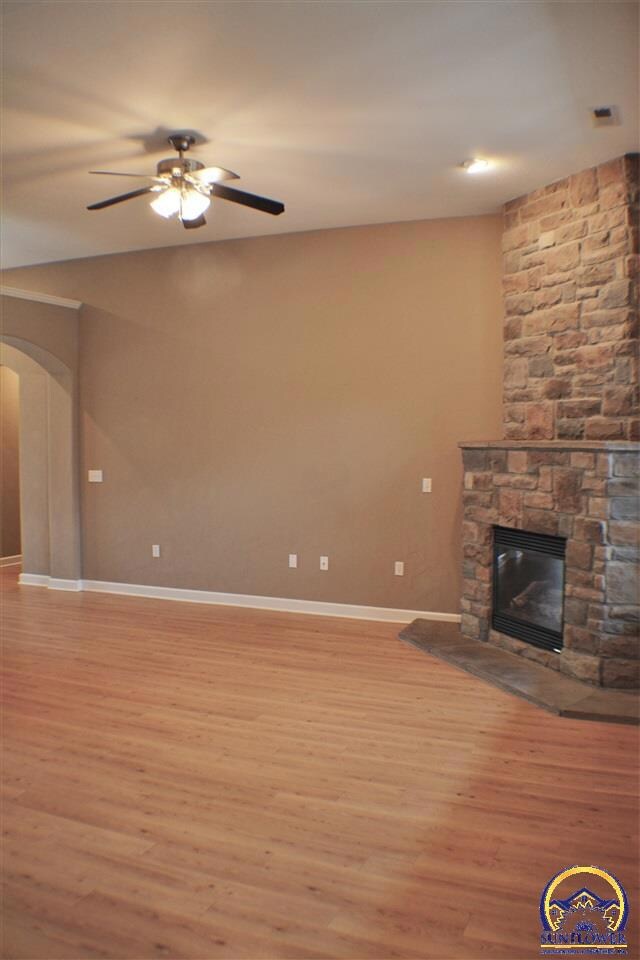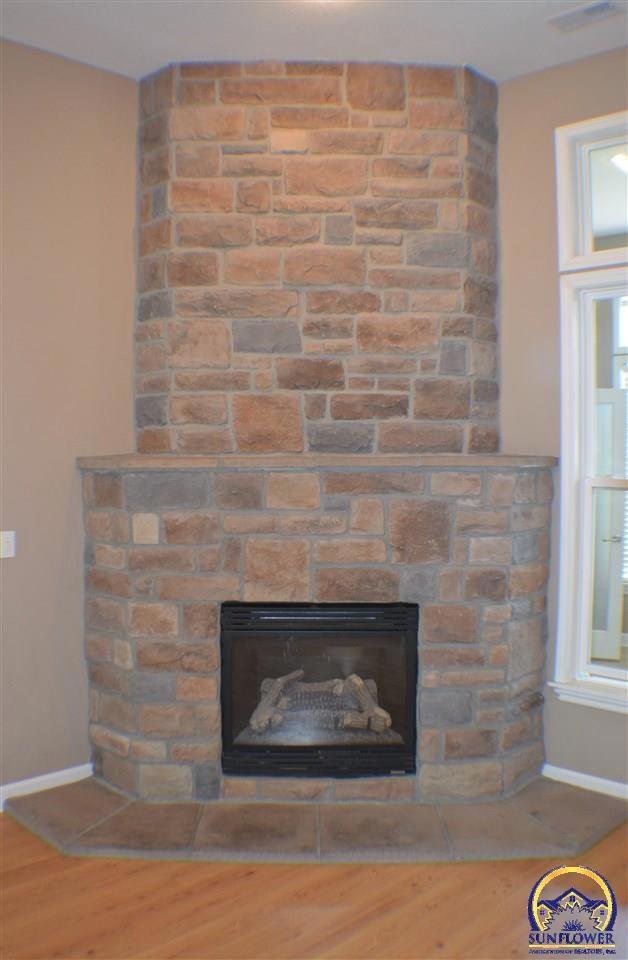
5237 Carson Place Lawrence, KS 66049
West Lawrence NeighborhoodEstimated Value: $379,152 - $440,000
Highlights
- Ranch Style House
- No HOA
- Forced Air Heating and Cooling System
- Quail Run Elementary School Rated A-
- 2 Car Attached Garage
- Patio
About This Home
As of July 2020Gorgeous 4 Bedroom 2 Bath Ranch in quiet neighborhood of well-kept homes close to shopping and easy highway access. This home has spacious rooms, lots of natural light, and is in excellent condition. Large Living Room with gas fireplace. Eat-in Kitchen with all appliances included and formal Dining area. Large Master Suite with jet tub, shower, and private lav. Relax in the enclosed Sunroom or on the patio in the fenced yard. Move-in ready and quick possession available! Make your appointment today!
Last Listed By
KW One Legacy Partners, LLC License #00054871 Listed on: 06/22/2020

Home Details
Home Type
- Single Family
Est. Annual Taxes
- $3,907
Year Built
- Built in 2005
Lot Details
- Privacy Fence
- Paved or Partially Paved Lot
Parking
- 2 Car Attached Garage
- Automatic Garage Door Opener
- Garage Door Opener
Home Design
- Ranch Style House
- Slab Foundation
- Architectural Shingle Roof
- Stick Built Home
Interior Spaces
- 1,950 Sq Ft Home
- Gas Fireplace
- Family Room
- Living Room with Fireplace
- Dining Room
- Carpet
Kitchen
- Electric Range
- Microwave
- Dishwasher
- Disposal
Bedrooms and Bathrooms
- 4 Bedrooms
- 2 Full Bathrooms
Laundry
- Laundry Room
- Laundry on main level
Schools
- Quail Run Elementary School
- West Middle School
- Lawrence Freestate High School
Additional Features
- Patio
- Forced Air Heating and Cooling System
Community Details
- No Home Owners Association
Listing and Financial Details
- Assessor Parcel Number 023-068-28-0-00-06-027.00
Ownership History
Purchase Details
Home Financials for this Owner
Home Financials are based on the most recent Mortgage that was taken out on this home.Purchase Details
Purchase Details
Home Financials for this Owner
Home Financials are based on the most recent Mortgage that was taken out on this home.Purchase Details
Home Financials for this Owner
Home Financials are based on the most recent Mortgage that was taken out on this home.Similar Homes in Lawrence, KS
Home Values in the Area
Average Home Value in this Area
Purchase History
| Date | Buyer | Sale Price | Title Company |
|---|---|---|---|
| Brent Luedeke | -- | None Available | |
| Loebel Jill R | -- | None Available | |
| Loebel Morgan W | -- | Capital Title Ins Co Lc | |
| Viets Matthew J | -- | Commerce Title |
Mortgage History
| Date | Status | Borrower | Loan Amount |
|---|---|---|---|
| Open | Brent Luedeke | $273,540 | |
| Previous Owner | Loebel Morgan W | $120,000 | |
| Previous Owner | Viets Matthew J | $217,000 | |
| Previous Owner | Viets Matthew J | $218,909 | |
| Previous Owner | Mallard Homes Inc | $180,000 |
Property History
| Date | Event | Price | Change | Sq Ft Price |
|---|---|---|---|---|
| 07/27/2020 07/27/20 | Sold | -- | -- | -- |
| 06/23/2020 06/23/20 | Pending | -- | -- | -- |
| 06/20/2020 06/20/20 | For Sale | $280,000 | -- | $144 / Sq Ft |
Tax History Compared to Growth
Tax History
| Year | Tax Paid | Tax Assessment Tax Assessment Total Assessment is a certain percentage of the fair market value that is determined by local assessors to be the total taxable value of land and additions on the property. | Land | Improvement |
|---|---|---|---|---|
| 2024 | $5,238 | $42,172 | $7,475 | $34,697 |
| 2023 | $5,100 | $39,629 | $6,900 | $32,729 |
| 2022 | $5,035 | $38,842 | $6,900 | $31,942 |
| 2021 | $4,334 | $32,430 | $5,980 | $26,450 |
| 2020 | $4,088 | $30,763 | $5,980 | $24,783 |
| 2019 | $3,907 | $29,452 | $5,060 | $24,392 |
| 2018 | $3,918 | $29,314 | $4,600 | $24,714 |
| 2017 | $3,750 | $27,761 | $4,600 | $23,161 |
| 2016 | $3,445 | $26,657 | $4,600 | $22,057 |
| 2015 | $3,375 | $26,117 | $4,600 | $21,517 |
| 2014 | $3,480 | $25,300 | $4,600 | $20,700 |
Agents Affiliated with this Home
-
Christopher Waters

Seller's Agent in 2020
Christopher Waters
KW One Legacy Partners, LLC
(785) 845-8871
1 in this area
81 Total Sales
-
H
Buyer's Agent in 2020
House Non Member
SUNFLOWER ASSOCIATION OF REALT
Map
Source: Sunflower Association of REALTORS®
MLS Number: 213618
APN: 023-068-28-0-00-06-027.00-0
- 209 Eisenhower Dr
- 309 Dean Ct
- 5117 Parker Ct
- 5113 Parker Ct
- 237 Landon Ct
- 225 Landon Ct
- 204 Landon Ct
- 315 Headwaters Dr
- 5736 Chimney Rocks Cir
- 4906 Hickok Ct
- 5239 Brown Ln
- 5218 Congressional Place
- 322 Dole Dr
- 327 Three Forks Dr
- 5012 Congressional Way
- 1008 N 1700 Rd
- 339 Dole Dr
- 5614 Silverstone Dr
- 5618 Silverstone Dr
- 1120 Stoneridge Dr
- 5237 Carson Place
- 5233 Carson Place
- 5241 Carson Place
- 5245 Carson Place
- 5232 Eisenhower Place
- 5236 Eisenhower Place
- 5228 Eisenhower Place
- 5240 Eisenhower Place
- 5238 Carson Place
- 5234 Carson Place
- 5224 Eisenhower Place
- 5242 Carson Place
- 5230 Carson Place
- 5249 Carson Place
- 5244 Eisenhower Place
- 5246 Carson Place
- 5220 Eisenhower Place
- 5226 Carson Place
- 5221 Carson Place
- 5222 Carson Place
