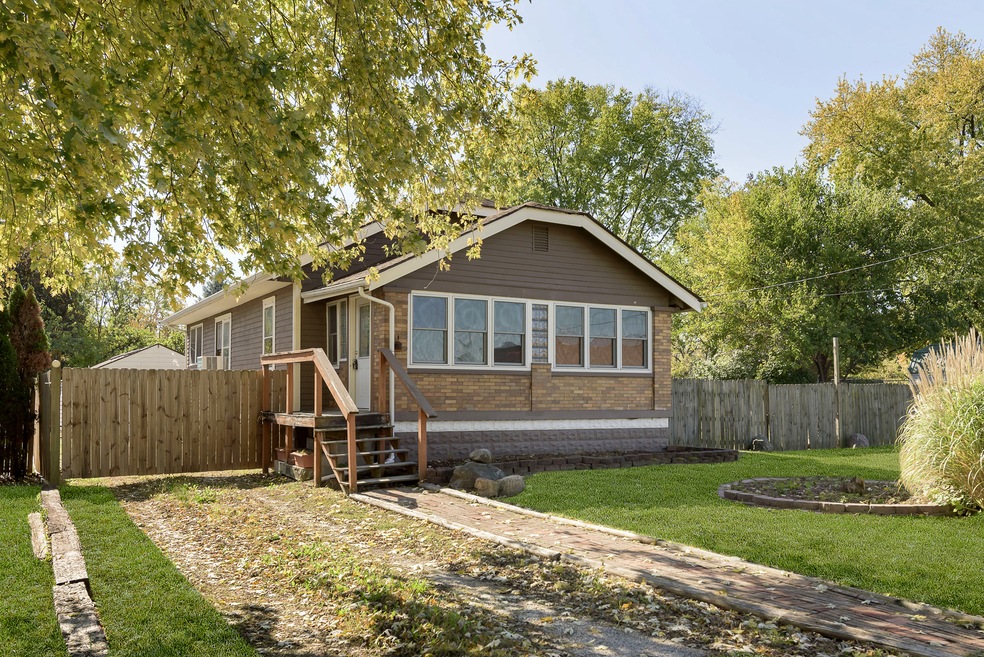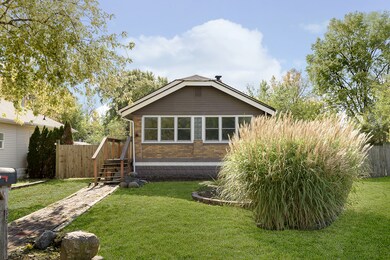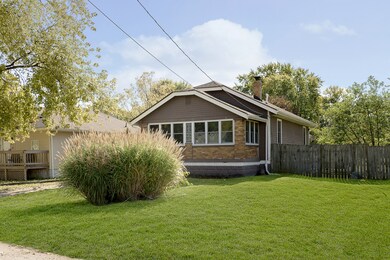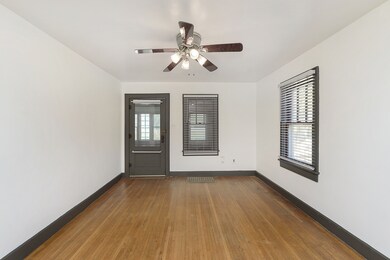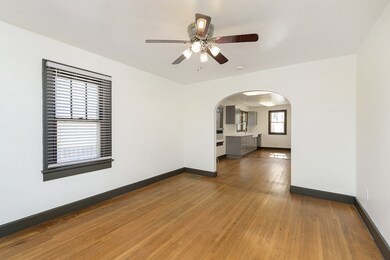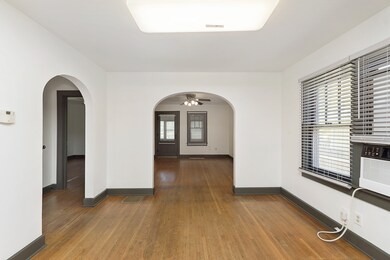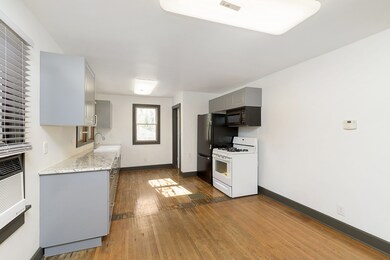
5237 Chelsea Rd Indianapolis, IN 46241
Stout Field NeighborhoodHighlights
- Traditional Architecture
- Wood Flooring
- Wood Frame Window
- Ben Davis University High School Rated A
- No HOA
- 4 Car Detached Garage
About This Home
As of December 2023This great bungalow with hardwood floors and unique archways sits on a double lot in the heart of the west side. The back yard features newer privacy fence and a HUGE detached garage. The inside of the home enjoys an updated kitchen, tons of character, and a full unfinished basement. The 6+ car garage would be the perfect workshop for a car guy or woodworker. Convenient to downtown, shopping, airport, and much more.
Last Agent to Sell the Property
Janko Realty Group Brokerage Email: john@diningerassociates.com License #RB15000028 Listed on: 10/25/2023
Last Buyer's Agent
Janet Firari
Highgarden Real Estate

Home Details
Home Type
- Single Family
Est. Annual Taxes
- $1,616
Year Built
- Built in 1935
Lot Details
- 7,667 Sq Ft Lot
- Additional Parcels
Parking
- 4 Car Detached Garage
- Tandem Parking
- Garage Door Opener
Home Design
- Traditional Architecture
- Bungalow
- Block Foundation
Interior Spaces
- 864 Sq Ft Home
- 1-Story Property
- Wood Frame Window
- Combination Kitchen and Dining Room
- Wood Flooring
- Attic Access Panel
Kitchen
- Gas Oven
- Built-In Microwave
- Dishwasher
Bedrooms and Bathrooms
- 2 Bedrooms
- 1 Full Bathroom
Laundry
- Dryer
- Washer
Unfinished Basement
- Sump Pump
- Laundry in Basement
Utilities
- Window Unit Cooling System
- Forced Air Heating System
- Heating System Uses Gas
- Gas Water Heater
Community Details
- No Home Owners Association
- H H Hackers Lynhurst Drive Add Subdivision
Listing and Financial Details
- Tax Lot 5
- Assessor Parcel Number 491118110008000930
Ownership History
Purchase Details
Home Financials for this Owner
Home Financials are based on the most recent Mortgage that was taken out on this home.Purchase Details
Home Financials for this Owner
Home Financials are based on the most recent Mortgage that was taken out on this home.Purchase Details
Similar Homes in Indianapolis, IN
Home Values in the Area
Average Home Value in this Area
Purchase History
| Date | Type | Sale Price | Title Company |
|---|---|---|---|
| Warranty Deed | $180,000 | First American Title | |
| Warranty Deed | $155,000 | Chicago Title | |
| Interfamily Deed Transfer | -- | None Available |
Mortgage History
| Date | Status | Loan Amount | Loan Type |
|---|---|---|---|
| Open | $176,739 | FHA | |
| Previous Owner | $147,250 | New Conventional | |
| Previous Owner | $50,000 | New Conventional | |
| Previous Owner | $26,000 | Unknown |
Property History
| Date | Event | Price | Change | Sq Ft Price |
|---|---|---|---|---|
| 12/14/2023 12/14/23 | Sold | $180,000 | 0.0% | $208 / Sq Ft |
| 11/14/2023 11/14/23 | Pending | -- | -- | -- |
| 10/25/2023 10/25/23 | For Sale | $180,000 | +16.1% | $208 / Sq Ft |
| 04/15/2022 04/15/22 | Sold | $155,000 | +3.3% | $90 / Sq Ft |
| 03/16/2022 03/16/22 | Pending | -- | -- | -- |
| 03/14/2022 03/14/22 | For Sale | $150,000 | -- | $87 / Sq Ft |
Tax History Compared to Growth
Tax History
| Year | Tax Paid | Tax Assessment Tax Assessment Total Assessment is a certain percentage of the fair market value that is determined by local assessors to be the total taxable value of land and additions on the property. | Land | Improvement |
|---|---|---|---|---|
| 2024 | $2,026 | $148,800 | $5,500 | $143,300 |
| 2023 | $2,026 | $143,900 | $5,500 | $138,400 |
| 2022 | $1,811 | $124,300 | $5,500 | $118,800 |
| 2021 | $817 | $64,400 | $5,500 | $58,900 |
| 2020 | $839 | $64,600 | $5,500 | $59,100 |
| 2019 | $786 | $58,400 | $5,500 | $52,900 |
| 2018 | $743 | $52,000 | $5,500 | $46,500 |
| 2017 | $727 | $51,500 | $5,500 | $46,000 |
| 2016 | $719 | $50,600 | $5,500 | $45,100 |
| 2014 | $360 | $48,700 | $5,500 | $43,200 |
| 2013 | $429 | $54,100 | $5,500 | $48,600 |
Agents Affiliated with this Home
-
John Dininger
J
Seller's Agent in 2023
John Dininger
Janko Realty Group
(317) 727-5536
2 in this area
63 Total Sales
-
J
Buyer's Agent in 2023
Janet Firari
Highgarden Real Estate
-
D
Seller's Agent in 2022
Dennis Hoskins
F.C. Tucker Company
Map
Source: MIBOR Broker Listing Cooperative®
MLS Number: 21950180
APN: 49-11-18-110-008.000-930
- 5110 Chelsea Rd
- 1345 S Biltmore Ave
- 1504 Manhattan Ave
- 5510 Chelsea Rd
- 1007 S Biltmore Ave
- 5515 W Morris St
- 1304 Phillips Dr
- 827 Ingomar St
- 806 S Norfolk St
- 821 S Worth Ave
- 902 Woodrow Ave
- 732 S Biltmore Ave
- 4622 W Caven St
- 4910 W Caven St
- 635 S Norfolk St
- 616 S Fuller Dr
- 608 Manhattan Ave
- 1020 Denison St
- 5018 W Beecher St
- 4834 W Naomi St
