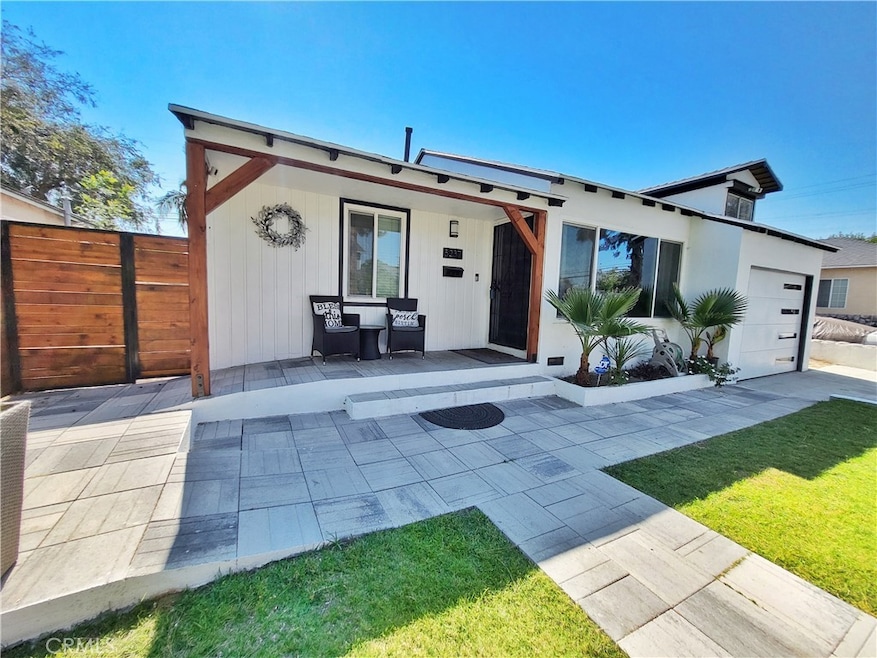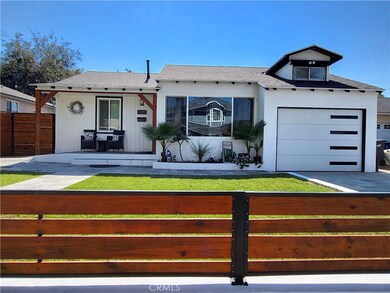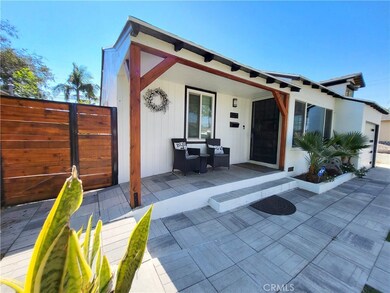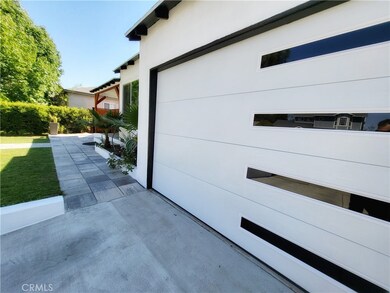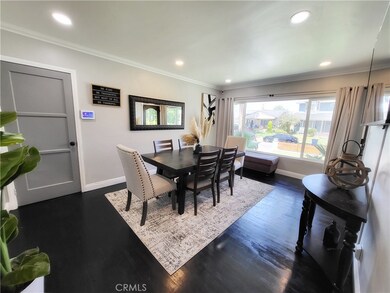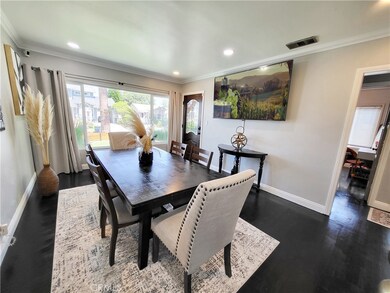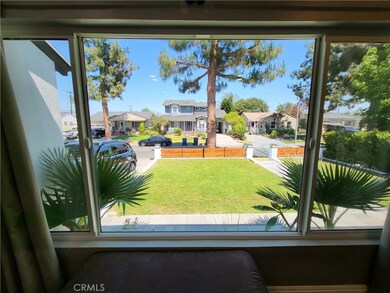
5237 Premiere Ave Lakewood, CA 90712
Lakewood Park NeighborhoodHighlights
- In Ground Pool
- All Bedrooms Downstairs
- Wood Flooring
- Gompers Elementary School Rated A-
- Property is near a park
- Pool View
About This Home
As of September 2024Welcome to your 4 Bedroom, 2 Bathroom dream home in the heart of Lakewood, CA! This Lakewood gem is more than just a house; it's a lifestyle. With its recent renovation and attention to detail, this is not only the perfect family home, but a home with lots of style, and functionality. Don't miss the chance to make it yours!
Key Features:
• Energy-Efficient Solar Panels: Lower your energy bills and enjoy eco-friendly living with installed solar panels.
• Partial New Roof: Recently updated for enhanced durability and protection.
• Updated Electric Panel: Enjoy peace of mind with a modern, efficient electrical system.
• Original Hardwood Floors: Beautifully re-stained, these floors add warmth and elegance throughout the home.
• Upgraded Kitchen: Featuring an oversized island, this kitchen is a chef's delight. It flows seamlessly into the back family room, creating an open space perfect for entertaining.
• Luxury Bathroom Upgrades: New flooring and tile, complete with an oversized soaking tub in the shower for ultimate relaxation.
• Walk-In Closet: Ample space for your wardrobe with this convenient feature.
• New Efficient Windows: Installed throughout the house, these windows enhance natural light while improving energy efficiency.
• Freshly Painted Pergola: The backyard boasts a charming pergola, freshly painted and ready for your outdoor gatherings.
• French Double Doors: These elegant doors open to the backyard, enhancing the indoor-outdoor living experience.
• Pool with Waterfall Feature: Enjoy the tranquility of your private pool, complete with a soothing waterfall feature.
• Front Yard Improvements: Leveled terrain with added pavers and a handicap ramp for easy access.
• New Garage Door: Stylish and functional, providing secure access to your garage.
Last Agent to Sell the Property
Berkshire Hathaway Hm Ser Brokerage Phone: 562-883-1003 License #01378393 Listed on: 07/10/2024

Last Buyer's Agent
Berkshire Hathaway Hm Ser Brokerage Phone: 562-883-1003 License #01378393 Listed on: 07/10/2024

Home Details
Home Type
- Single Family
Est. Annual Taxes
- $9,823
Year Built
- Built in 1950
Lot Details
- 5,345 Sq Ft Lot
- Private Yard
- Lawn
- Garden
- Front Yard
- Property is zoned LKR1YY
Parking
- 1 Car Attached Garage
Interior Spaces
- 1,701 Sq Ft Home
- 2-Story Property
- Formal Entry
- Family Room with Fireplace
- Great Room
- Family Room Off Kitchen
- Living Room
- Formal Dining Room
- Wood Flooring
- Pool Views
Kitchen
- Open to Family Room
- Kitchen Island
- Quartz Countertops
Bedrooms and Bathrooms
- 4 Bedrooms | 3 Main Level Bedrooms
- All Bedrooms Down
- 2 Full Bathrooms
Laundry
- Laundry Room
- Laundry in Garage
Pool
- In Ground Pool
- Waterfall Pool Feature
- Diving Board
Location
- Property is near a park
- Suburban Location
Utilities
- High Efficiency Air Conditioning
- Central Air
Listing and Financial Details
- Tax Lot 542
- Tax Tract Number 16215
- Assessor Parcel Number 7172007017
- $613 per year additional tax assessments
Community Details
Overview
- No Home Owners Association
Recreation
- Park
Ownership History
Purchase Details
Home Financials for this Owner
Home Financials are based on the most recent Mortgage that was taken out on this home.Purchase Details
Home Financials for this Owner
Home Financials are based on the most recent Mortgage that was taken out on this home.Purchase Details
Home Financials for this Owner
Home Financials are based on the most recent Mortgage that was taken out on this home.Purchase Details
Home Financials for this Owner
Home Financials are based on the most recent Mortgage that was taken out on this home.Purchase Details
Home Financials for this Owner
Home Financials are based on the most recent Mortgage that was taken out on this home.Purchase Details
Home Financials for this Owner
Home Financials are based on the most recent Mortgage that was taken out on this home.Similar Homes in the area
Home Values in the Area
Average Home Value in this Area
Purchase History
| Date | Type | Sale Price | Title Company |
|---|---|---|---|
| Grant Deed | -- | Orange Coast Title Company | |
| Grant Deed | $995,000 | Orange Coast Title Company | |
| Interfamily Deed Transfer | -- | None Available | |
| Grant Deed | $699,000 | Usa National Title Co | |
| Interfamily Deed Transfer | -- | Chicago Title Co | |
| Interfamily Deed Transfer | -- | Gateway Title Company |
Mortgage History
| Date | Status | Loan Amount | Loan Type |
|---|---|---|---|
| Open | $29,850 | FHA | |
| Open | $945,250 | New Conventional | |
| Previous Owner | $686,339 | FHA | |
| Previous Owner | $544,000 | Negative Amortization | |
| Previous Owner | $68,000 | Credit Line Revolving | |
| Previous Owner | $570,000 | Unknown | |
| Previous Owner | $75,000 | Credit Line Revolving | |
| Previous Owner | $432,000 | Unknown | |
| Previous Owner | $335,750 | Unknown | |
| Previous Owner | $280,000 | Purchase Money Mortgage | |
| Previous Owner | $49,900 | Unknown |
Property History
| Date | Event | Price | Change | Sq Ft Price |
|---|---|---|---|---|
| 09/24/2024 09/24/24 | Sold | $995,000 | 0.0% | $585 / Sq Ft |
| 08/26/2024 08/26/24 | Pending | -- | -- | -- |
| 08/14/2024 08/14/24 | Price Changed | $995,000 | -5.1% | $585 / Sq Ft |
| 08/06/2024 08/06/24 | Price Changed | $1,049,000 | -3.3% | $617 / Sq Ft |
| 07/10/2024 07/10/24 | For Sale | $1,085,000 | +55.2% | $638 / Sq Ft |
| 08/28/2020 08/28/20 | Sold | $699,000 | 0.0% | $411 / Sq Ft |
| 06/30/2020 06/30/20 | For Sale | $699,000 | 0.0% | $411 / Sq Ft |
| 06/29/2020 06/29/20 | Off Market | $699,000 | -- | -- |
| 06/27/2020 06/27/20 | Pending | -- | -- | -- |
| 06/22/2020 06/22/20 | Price Changed | $699,000 | -1.5% | $411 / Sq Ft |
| 06/07/2020 06/07/20 | Price Changed | $710,000 | +1.4% | $417 / Sq Ft |
| 06/01/2020 06/01/20 | For Sale | $700,000 | -- | $412 / Sq Ft |
Tax History Compared to Growth
Tax History
| Year | Tax Paid | Tax Assessment Tax Assessment Total Assessment is a certain percentage of the fair market value that is determined by local assessors to be the total taxable value of land and additions on the property. | Land | Improvement |
|---|---|---|---|---|
| 2024 | $9,823 | $741,781 | $593,426 | $148,355 |
| 2023 | $9,661 | $727,238 | $581,791 | $145,447 |
| 2022 | $9,073 | $712,980 | $570,384 | $142,596 |
| 2021 | $8,897 | $699,000 | $559,200 | $139,800 |
| 2020 | $1,883 | $116,657 | $23,053 | $93,604 |
| 2019 | $1,861 | $114,370 | $22,601 | $91,769 |
| 2018 | $1,749 | $112,128 | $22,158 | $89,970 |
| 2016 | $1,605 | $107,776 | $21,299 | $86,477 |
| 2015 | $1,552 | $106,159 | $20,980 | $85,179 |
| 2014 | $1,547 | $104,081 | $20,570 | $83,511 |
Agents Affiliated with this Home
-
Maria Palacios

Seller's Agent in 2024
Maria Palacios
Berkshire Hathaway Hm Ser
(562) 883-1003
3 in this area
70 Total Sales
-
George Strickland
G
Seller's Agent in 2020
George Strickland
Priority Real Estate & Lending
(626) 652-2627
1 in this area
32 Total Sales
-
E
Buyer's Agent in 2020
Elliott Ashton
Synergy Real Estate
Map
Source: California Regional Multiple Listing Service (CRMLS)
MLS Number: RS24141508
APN: 7172-007-017
- 5216 Fidler Ave
- 5319 Premiere Ave
- 5323 Fidler Ave
- 5322 Pearce Ave
- 5316 Lorelei Ave
- 5033 Premiere Ave
- 5506 Fidler Ave
- 5408 Whitewood Ave
- 5003 Fidler Ave
- 5532 Pearce Ave
- 5302 Montair Ave
- 5609 Clark Ave
- 5538 Autry Ave
- 5222 Adenmoor Ave
- 4865 Hersholt Ave
- 5322 Briercrest Ave
- 5436 Bonfair Ave
- 4765 Hersholt Ave
- 4851 Faculty Ave
- 5417 Ocana Ave
