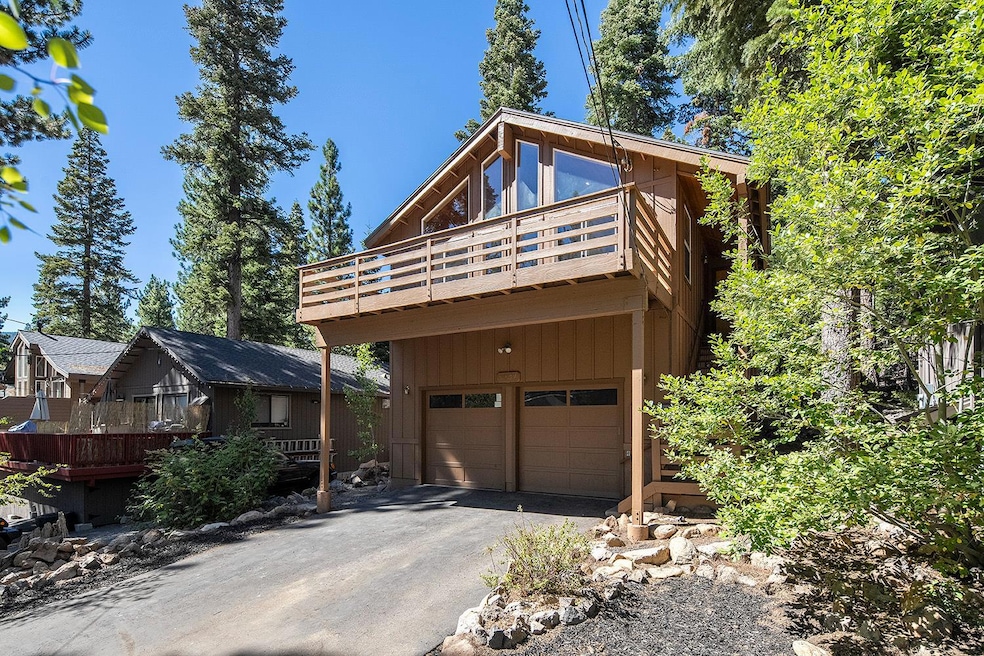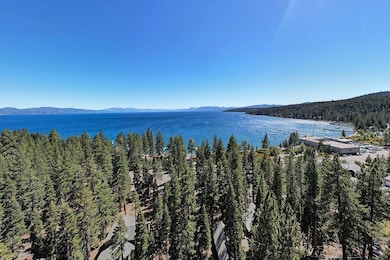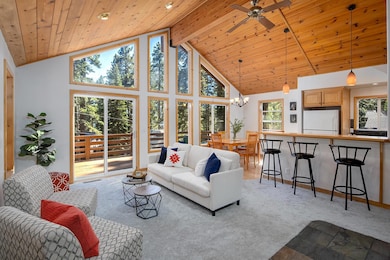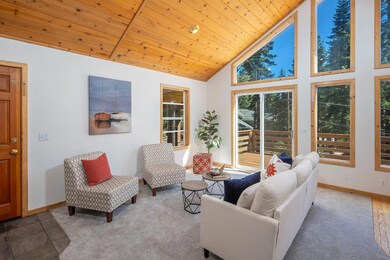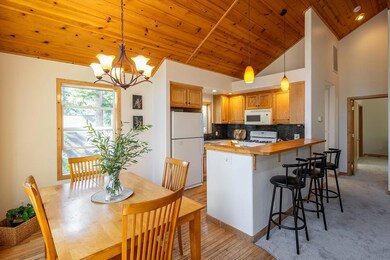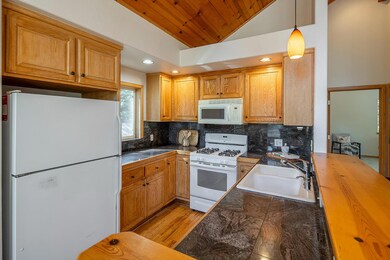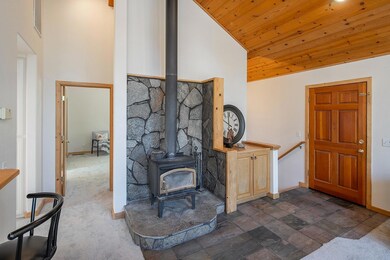
5237 Turquoise Ave Carnelian Bay, CA 96140
Estimated payment $6,227/month
Highlights
- Sitting Area In Primary Bedroom
- Lake View
- Wood Burning Stove
- Kings Beach Elementary School Rated A-
- Deck
- 4-minute walk to Carnelian Bay West Dog Beach
About This Home
Mountain home, located just a block from Lake Tahoe. Built in 1996, two-story residence featuring 3 bedrooms, 2.5 bathrooms, and an attached two-car garage. A covered entry leads you to the upstairs living area, where a vaulted wood ceiling enhances the open great room. Enjoy the warmth of a wood stove set in a flagstone hearth, complemented by a slate tile entry. The living area is filled with natural light from a wall of windows and a sliding glass door that opens to the sunny, south-facing front deck with filtered lake views. The dining and kitchen areas boast freshly refinished wood flooring, granite tile countertops, ample storage, a gas range, a breakfast bar with seating for three and pendant lighting overhead. Additional updates include all new carpet, interior and exterior paint, new flooring in two of the bathrooms, 11 new double-pane windows, new crawlspace insulation, and more. A convenient half bathroom and coat closet are located off a small hallway that leads to the very generously sized primary bedroom suite, the attached bathroom has a glass enclosed shower and must see walk-in closet. Downstairs, you'll find two additional bedrooms, a bathroom, a stacking laundry closet and access to the attached garage. Nice setting with greenbelt to rear and easy level access.
Listing Agent
Elizabeth Edmunds
Chase International License #01376799 Listed on: 05/19/2025

Home Details
Home Type
- Single Family
Est. Annual Taxes
- $4,926
Year Built
- Built in 1996
Lot Details
- 5,911 Sq Ft Lot
- Street terminates at a dead end
- South Facing Home
- Property is zoned R1
Parking
- 2 Car Garage
- Front Facing Garage
- Side by Side Parking
- Garage Door Opener
- Driveway
Property Views
- Lake
- Woods
- Forest
Home Design
- Cabin
- Frame Construction
- Composition Roof
Interior Spaces
- 1,317 Sq Ft Home
- 2-Story Property
- Cathedral Ceiling
- Ceiling Fan
- Wood Burning Stove
- Double Pane Windows
- Great Room
- Combination Dining and Living Room
- Laundry closet
Kitchen
- Breakfast Bar
- Free-Standing Gas Oven
- Free-Standing Gas Range
- <<microwave>>
- Granite Countertops
- Tile Countertops
Flooring
- Wood
- Carpet
- Slate Flooring
- Vinyl
Bedrooms and Bathrooms
- 3 Bedrooms
- Sitting Area In Primary Bedroom
- Primary Bedroom on Main
- Walk-In Closet
- Primary Bathroom is a Full Bathroom
- Granite Bathroom Countertops
- <<tubWithShowerToken>>
- Separate Shower
- Window or Skylight in Bathroom
Home Security
- Carbon Monoxide Detectors
- Fire and Smoke Detector
Outdoor Features
- Deck
- Front Porch
Utilities
- Central Heating
- Heating System Uses Natural Gas
- 220 Volts
- Natural Gas Connected
- Property is located within a water district
Listing and Financial Details
- Assessor Parcel Number 115-030-005-000
Community Details
Overview
- No Home Owners Association
- Greenbelt
Building Details
- Net Lease
Map
Home Values in the Area
Average Home Value in this Area
Tax History
| Year | Tax Paid | Tax Assessment Tax Assessment Total Assessment is a certain percentage of the fair market value that is determined by local assessors to be the total taxable value of land and additions on the property. | Land | Improvement |
|---|---|---|---|---|
| 2025 | $4,926 | $347,658 | $51,484 | $296,174 |
| 2023 | $4,926 | $334,160 | $49,486 | $284,674 |
| 2022 | $4,460 | $327,609 | $48,516 | $279,093 |
| 2021 | $4,308 | $321,186 | $47,565 | $273,621 |
| 2020 | $4,302 | $317,894 | $47,078 | $270,816 |
| 2019 | $4,334 | $311,661 | $46,155 | $265,506 |
| 2018 | $3,914 | $305,550 | $45,250 | $260,300 |
| 2017 | $3,840 | $299,560 | $44,363 | $255,197 |
| 2016 | $3,793 | $293,688 | $43,494 | $250,194 |
| 2015 | $3,718 | $289,277 | $42,841 | $246,436 |
| 2014 | $3,615 | $283,611 | $42,002 | $241,609 |
Property History
| Date | Event | Price | Change | Sq Ft Price |
|---|---|---|---|---|
| 05/19/2025 05/19/25 | For Sale | $1,050,000 | 0.0% | $797 / Sq Ft |
| 05/19/2025 05/19/25 | Price Changed | $1,050,000 | -4.5% | $797 / Sq Ft |
| 01/10/2025 01/10/25 | Off Market | $1,100,000 | -- | -- |
| 09/27/2024 09/27/24 | Price Changed | $1,100,000 | -4.3% | $835 / Sq Ft |
| 08/20/2024 08/20/24 | For Sale | $1,150,000 | -- | $873 / Sq Ft |
Purchase History
| Date | Type | Sale Price | Title Company |
|---|---|---|---|
| Interfamily Deed Transfer | -- | Old Republic Title Company | |
| Grant Deed | $209,500 | Fidelity National Title | |
| Interfamily Deed Transfer | -- | -- | |
| Grant Deed | $20,000 | -- | |
| Grant Deed | $20,000 | Fidelity National Title |
Mortgage History
| Date | Status | Loan Amount | Loan Type |
|---|---|---|---|
| Open | $175,000 | Credit Line Revolving | |
| Closed | $174,800 | Credit Line Revolving | |
| Closed | $263,000 | Purchase Money Mortgage | |
| Closed | $61,591 | Unknown | |
| Closed | $198,800 | Purchase Money Mortgage |
Similar Homes in Carnelian Bay, CA
Source: MetroList
MLS Number: 225064698
APN: 115-030-005
- 5671 N Lake Blvd Unit Nile Road
- 5255 N Lake Blvd
- 5621 Dodowah Rd
- 5393 N Lake Blvd
- 215 Carnelian Bay Ave
- 651 Sunset Rd
- 5035 Nevada St
- 5101 N Lake Blvd Unit 48
- 5101 N Lake Blvd Unit 60
- 5101 N Lake Blvd Unit 108
- 5695 Uplands Rd
- 5718 Dodowah Rd
- 5775 Victoria Dr
- 5554 N Lake Blvd
- 5800 Uplands Rd
- 5778 Nile St
- 5820 Dodowah Rd
- 5822 Victoria Rd
- 4210 N Lake Blvd
- 4250 N Lake Blvd
- 1300 Regency Way Unit 30
- 571 Brassie Ave
- 8368 Rainbow Ave
- 1877 N Lake Blvd Unit 61
- 365 Cottonwood Ct Unit 102
- 808 Northwood Blvd Unit 1
- 870 Southwood Blvd Unit 7
- 224 Shoshone Way
- 516 Jensen Cir
- 9542 Parker Ln
- 144 Village Blvd Unit 58
- 680 Titlist Dr Unit A
- 611 Village Blvd Unit Village Highland Apartmen
- 929 Northwood Blvd Unit 147
- 932 Harold Dr Unit ID1250766P
- 321 Ski Way Unit ID1250765P
- 10283 White Fir Rd Unit ID1251993P
- 1 Red Wolf Lodge
- 10551 E Jibboom St
- 0 Pioneer Trail
