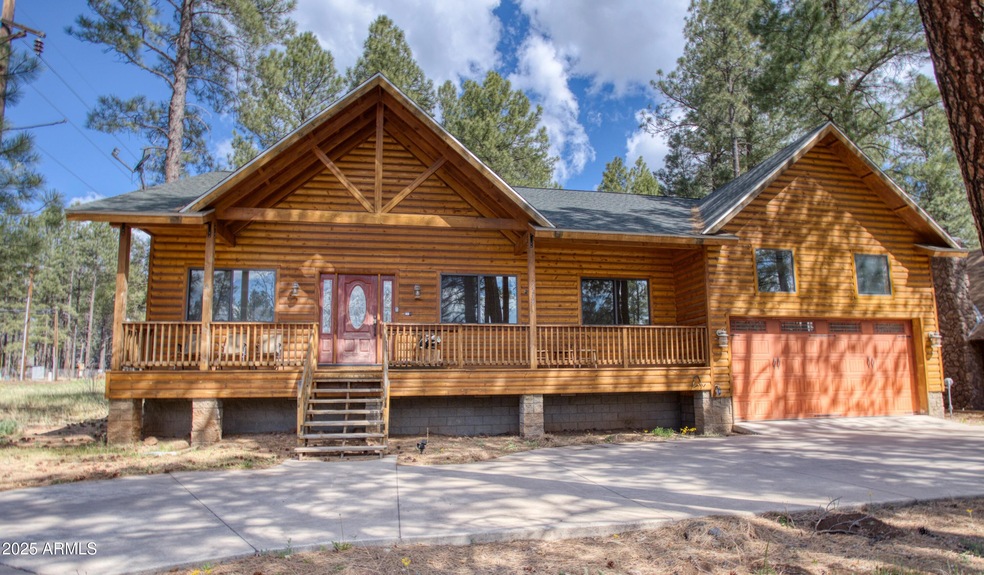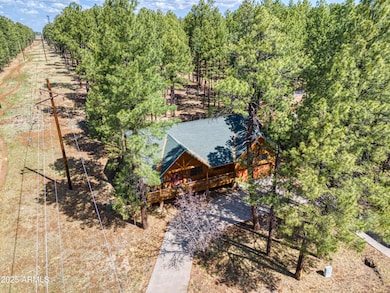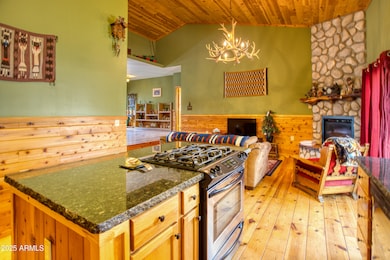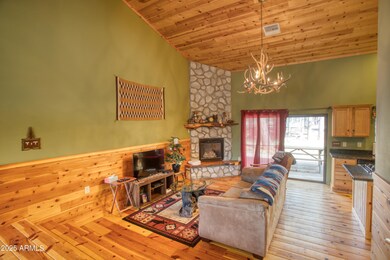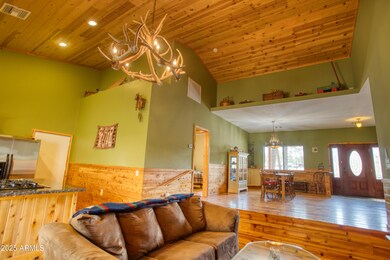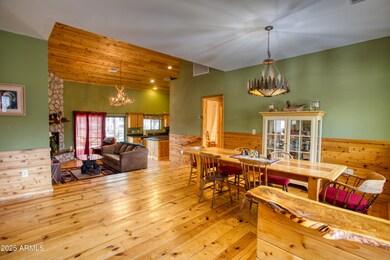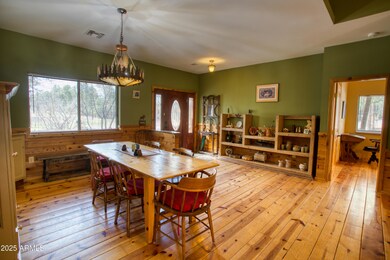
5238 Buck Springs Rd Pinetop, AZ 85935
Estimated payment $3,157/month
Highlights
- Vaulted Ceiling
- Granite Countertops
- Breakfast Bar
- Wood Flooring
- Double Pane Windows
- Tankless Water Heater
About This Home
Welcome to your mountain retreat in the desirable Pinetop Lakes Equestrian Homes community, where rustic charm meets everyday comfort. This spacious home offers a flowing, open-concept floor plan, beginning with a welcoming front porch—perfect for enjoying the cool mountain air.
Inside, you're greeted by a generous dining area ideal for entertaining. The split-bedroom layout provides privacy, with a bedroom and full bath on either side of the entry. A few steps down lead to a cozy living room with a fireplace, seamlessly connected to the kitchen—featuring beautiful chiseled-edge granite Cabin-inspired finisheslike tongue-and-groove ceilings and wood plank flooringrun throughout the home, creating a warm and inviting atmosphere. The oversized garage is ideal for hobbyists or outdoor enthusiasts, with ample space for a workshop, equipment storage, or even a vehicle lift.
The primary suite is a tranquil retreat, complete with its own fireplace and private patio accessthe perfect spot for morning coffee or stargazing.
While the home is brimming with character and has proven rental income, it does need a bit of TLC, offering a fantastic opportunity to customize and update to your taste.
As a resident of Pinetop Lakes Equestrian Homes, you'll have access to the Pinetop Lakes Recreation Center, featuring a swimming pool, pickleball courts, game rooms, planned activities, and more.
Whether you're seeking a full-time residence, a weekend escape, or an investment property, this mountain gem offers space, potential, and proven appealready to be shaped into your perfect getaway.
Listing Agent
Frank M. Smith & Associates, Inc. License #BR645040000 Listed on: 05/28/2025
Home Details
Home Type
- Single Family
Est. Annual Taxes
- $2,590
Year Built
- Built in 2007
Lot Details
- 0.41 Acre Lot
- Desert faces the front and back of the property
HOA Fees
- $33 Monthly HOA Fees
Parking
- 2 Car Garage
Home Design
- Wood Frame Construction
- Composition Roof
- Wood Siding
Interior Spaces
- 1,460 Sq Ft Home
- 2-Story Property
- Vaulted Ceiling
- Gas Fireplace
- Double Pane Windows
- Living Room with Fireplace
- Wood Flooring
Kitchen
- Breakfast Bar
- Built-In Gas Oven
- Gas Cooktop
- Built-In Microwave
- Kitchen Island
- Granite Countertops
Bedrooms and Bathrooms
- 2 Bedrooms
- 2 Bathrooms
Schools
- Blue Ridge Elementary School
- Blue Ridge Jr High Middle School
Utilities
- Central Air
- Heating System Uses Natural Gas
- Tankless Water Heater
- Septic Tank
Community Details
- Association fees include (see remarks)
- Pinetop Lakes Associ Association, Phone Number (928) 369-4008
- Pinetop Lakes Equestrian Unit 1 Subdivision
Listing and Financial Details
- Tax Lot 61
- Assessor Parcel Number 411-70-061
Map
Home Values in the Area
Average Home Value in this Area
Tax History
| Year | Tax Paid | Tax Assessment Tax Assessment Total Assessment is a certain percentage of the fair market value that is determined by local assessors to be the total taxable value of land and additions on the property. | Land | Improvement |
|---|---|---|---|---|
| 2026 | $2,590 | -- | -- | -- |
| 2025 | $2,471 | $49,236 | $6,250 | $42,986 |
| 2024 | $2,215 | $46,576 | $6,250 | $40,326 |
| 2023 | $2,471 | $36,880 | $5,000 | $31,880 |
| 2022 | $2,215 | $0 | $0 | $0 |
| 2021 | $2,481 | $0 | $0 | $0 |
| 2020 | $2,499 | $0 | $0 | $0 |
| 2019 | $2,506 | $0 | $0 | $0 |
| 2018 | $2,438 | $0 | $0 | $0 |
| 2017 | $2,333 | $0 | $0 | $0 |
| 2016 | $2,005 | $0 | $0 | $0 |
| 2015 | $1,902 | $17,083 | $2,300 | $14,783 |
Property History
| Date | Event | Price | Change | Sq Ft Price |
|---|---|---|---|---|
| 06/05/2025 06/05/25 | Price Changed | $524,999 | -4.5% | $360 / Sq Ft |
| 04/07/2025 04/07/25 | For Sale | $549,999 | -- | $377 / Sq Ft |
Purchase History
| Date | Type | Sale Price | Title Company |
|---|---|---|---|
| Interfamily Deed Transfer | -- | Transnation Title | |
| Warranty Deed | $79,900 | Transnation Title |
Mortgage History
| Date | Status | Loan Amount | Loan Type |
|---|---|---|---|
| Open | $430,500 | Reverse Mortgage Home Equity Conversion Mortgage | |
| Previous Owner | $59,900 | New Conventional |
Similar Homes in the area
Source: Arizona Regional Multiple Listing Service (ARMLS)
MLS Number: 6872178
APN: 411-70-061
- 5380 Branding Iron Loop
- 4971 Buck Springs Rd
- 5151 Saddle Strap Way Unit 44
- 5151 Saddle Strap Way
- 5712 Spruce Cir
- 5350 Branding Iron Loop Unit 415
- 3163 Viking Trail
- 2800 Oak Cir
- 3231 Turkey Track Rd
- 5829 Buck Springs Rd
- 5175 Black Panther Loop
- 4660 Bucksprings Rd
- 4575 Resort Loop Unit 6
- 2868 Park Cir Unit 38
- 2844 Park Cir Unit 36A
- 5990 N Whistle Stop Loop
- 2947 Sportsman Cir Unit 12 A
- 4568 Resort Loop
- 4654 Sweeping Vista Dr
- 6086 Coconino Cir
- 5038 Sweeping Vista Dr
- 5786 Mule Deer Way
- 2670 Snow Slope Way Unit 31A
- 2820 Sports Village Unit 49 Loop Unit 49
- 2793 Sports Village Unit 25 Loop
- 2673 Sports Village #10 Loop Unit 10
- 2673 Sports Village #10a Loop Unit 10A
- 2785 Sports Village Unit 24a Loop Unit 24A
- 2777 Sports Village 23a Loop Unit 23A
- 3930 Quail Run
- 5780 Hopi Ln
- 2041 Aspen Dr
- 1078 E White Mountain Blvd Unit 12
- 858 E White Mountain Blvd
- 574 S Walnut Creek Loop Unit P
- 1295 S Julia Ln
- 737 W Summer Haven Ln
- 596 W White Mountain Blvd Unit 17
- 1249 W Apache Ln
- 1208 W Apache Ln
