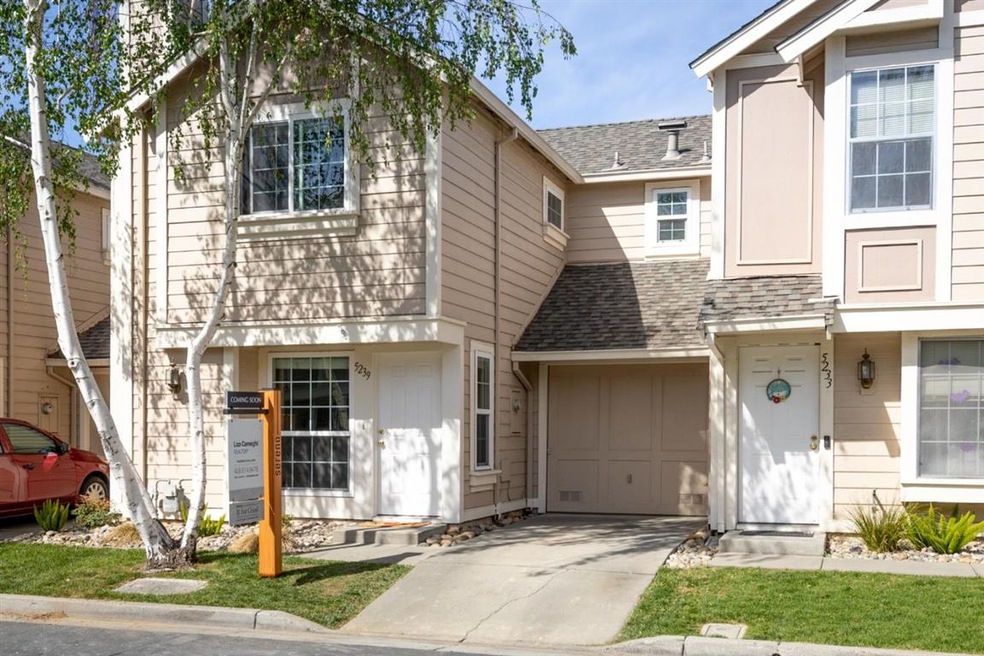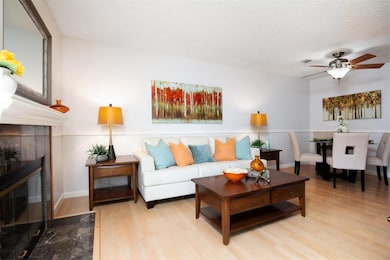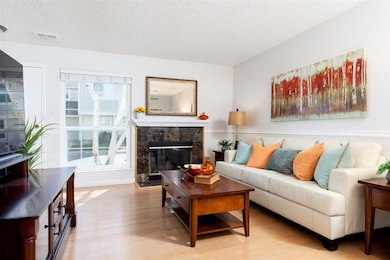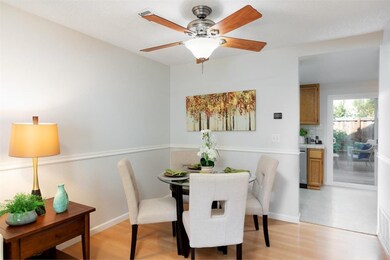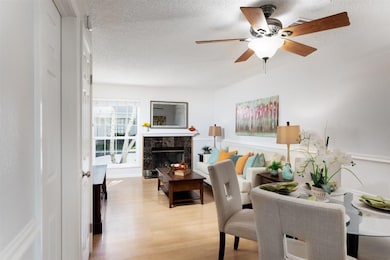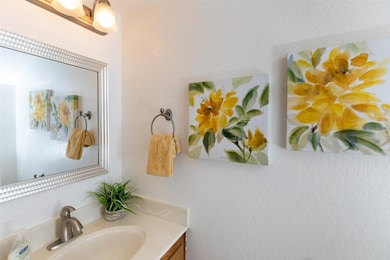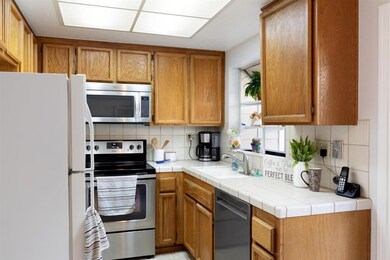
5239 Macaw Way San Jose, CA 95123
Oak Grove NeighborhoodEstimated Value: $838,000 - $976,090
Highlights
- Breakfast Area or Nook
- Dining Room
- Carpet
- Forced Air Heating and Cooling System
- Washer and Dryer
About This Home
As of May 2021Live in the heart of Blossom Valley. The downstairs features fresh paint, laminate flooring, marble fireplace surround, half bathroom, and eat-in kitchen. Exit the kitchen into your large outdoor courtyard with decking and freshly seeded grass. The upstairs features new carpet and paint, 3 bedrooms, 2 full bathrooms, and a laundry area. The expansive master suite with vaulted ceilings and the ensuite bathroom have tons of natural light and an extra storage closet. Dual-pane windows throughout, attached one car garage, central a/c, and heat! Walk across the street to Martial Cottle Park for some fresh air and exercise or enjoy their seasonal holiday Pumpkin Patch or Christmas Tree lot. Close proximity to stores, schools, parks, and highways!
Last Listed By
Liza Carneghi
Christie's International Real Estate Sereno License #01943579 Listed on: 04/11/2021

Townhouse Details
Home Type
- Townhome
Est. Annual Taxes
- $11,897
Year Built
- 1988
Lot Details
- 1,660
HOA Fees
- $230 Monthly HOA Fees
Parking
- 1 Car Garage
Home Design
- Slab Foundation
- Wood Frame Construction
- Composition Roof
Interior Spaces
- 1,166 Sq Ft Home
- 2-Story Property
- Living Room with Fireplace
- Dining Room
- Washer and Dryer
Kitchen
- Breakfast Area or Nook
- Electric Oven
Flooring
- Carpet
- Laminate
Bedrooms and Bathrooms
- 3 Bedrooms
Additional Features
- 1,660 Sq Ft Lot
- Forced Air Heating and Cooling System
Community Details
- Association fees include common area electricity, common area gas, landscaping / gardening, maintenance - common area, management fee
- The Meadowlands Association
Ownership History
Purchase Details
Purchase Details
Home Financials for this Owner
Home Financials are based on the most recent Mortgage that was taken out on this home.Purchase Details
Home Financials for this Owner
Home Financials are based on the most recent Mortgage that was taken out on this home.Purchase Details
Purchase Details
Home Financials for this Owner
Home Financials are based on the most recent Mortgage that was taken out on this home.Similar Homes in San Jose, CA
Home Values in the Area
Average Home Value in this Area
Purchase History
| Date | Buyer | Sale Price | Title Company |
|---|---|---|---|
| 2023 Krystle Wright And Flor Maramag Living T | -- | None Listed On Document | |
| Wright Krystle | $835,000 | Orange Coast Ttl Co Of Nocal | |
| Linville Kevin | $385,500 | Chicago Title | |
| Gangwere Heather H | -- | Chicago Title | |
| Gangwere Walter L | $218,000 | Fidelity National Title Co |
Mortgage History
| Date | Status | Borrower | Loan Amount |
|---|---|---|---|
| Previous Owner | Wright Krystle | $779,000 | |
| Previous Owner | Linville Kevin | $60,000 | |
| Previous Owner | Linville Kevin | $318,000 | |
| Previous Owner | Linville Kevin | $286,400 | |
| Previous Owner | Gangwere Walter L | $205,300 | |
| Previous Owner | Gangwere Walter L | $174,400 | |
| Closed | Gangwere Walter L | $32,700 | |
| Closed | Linville Kevin | $23,000 |
Property History
| Date | Event | Price | Change | Sq Ft Price |
|---|---|---|---|---|
| 05/24/2021 05/24/21 | Sold | $835,000 | +4.5% | $716 / Sq Ft |
| 04/19/2021 04/19/21 | Pending | -- | -- | -- |
| 04/11/2021 04/11/21 | For Sale | $799,000 | -- | $685 / Sq Ft |
Tax History Compared to Growth
Tax History
| Year | Tax Paid | Tax Assessment Tax Assessment Total Assessment is a certain percentage of the fair market value that is determined by local assessors to be the total taxable value of land and additions on the property. | Land | Improvement |
|---|---|---|---|---|
| 2024 | $11,897 | $785,000 | $392,400 | $392,600 |
| 2023 | $11,712 | $820,000 | $409,900 | $410,100 |
| 2022 | $12,246 | $851,445 | $425,646 | $425,799 |
| 2021 | $7,510 | $478,999 | $263,585 | $215,414 |
| 2020 | $7,328 | $474,089 | $260,883 | $213,206 |
| 2019 | $7,148 | $464,794 | $255,768 | $209,026 |
| 2018 | $7,091 | $455,681 | $250,753 | $204,928 |
| 2017 | $6,994 | $446,747 | $245,837 | $200,910 |
| 2016 | $6,656 | $437,988 | $241,017 | $196,971 |
| 2015 | $6,505 | $431,410 | $237,397 | $194,013 |
| 2014 | $5,863 | $422,960 | $232,747 | $190,213 |
Agents Affiliated with this Home
-

Seller's Agent in 2021
Liza Carneghi
Sereno Group
(408) 614-9478
2 in this area
54 Total Sales
-
Matthew Norona

Buyer's Agent in 2021
Matthew Norona
Momentum Realty
(661) 904-2015
1 in this area
21 Total Sales
Map
Source: MLSListings
MLS Number: ML81837480
APN: 690-26-090
- 259 Sumba Ct
- 310 Tradewinds Dr Unit 8
- 275 Tradewinds Dr Unit 12
- 275 Tradewinds Dr Unit 11
- 5521 Sean Cir Unit 79
- 288 Tradewinds Dr Unit 13
- 5474 Tradewinds Walkway Unit 2
- 4881 Rue Loiret
- 5492 Tradewinds Walkway Unit 3
- 5558 Judith St Unit 1
- 4838 Snell Ave
- 4954 Rue Bordeaux
- 4970 Rue le Mans
- 4974 Flat Rock Cir
- 5585 Spinnaker Dr Unit 4
- 130 Destry Ct
- 4930 Flat Rock Cir
- 341 Blossom Hill Rd Unit 3
- 122 Jaybee Place
- 4922 Pony Pass Cir
