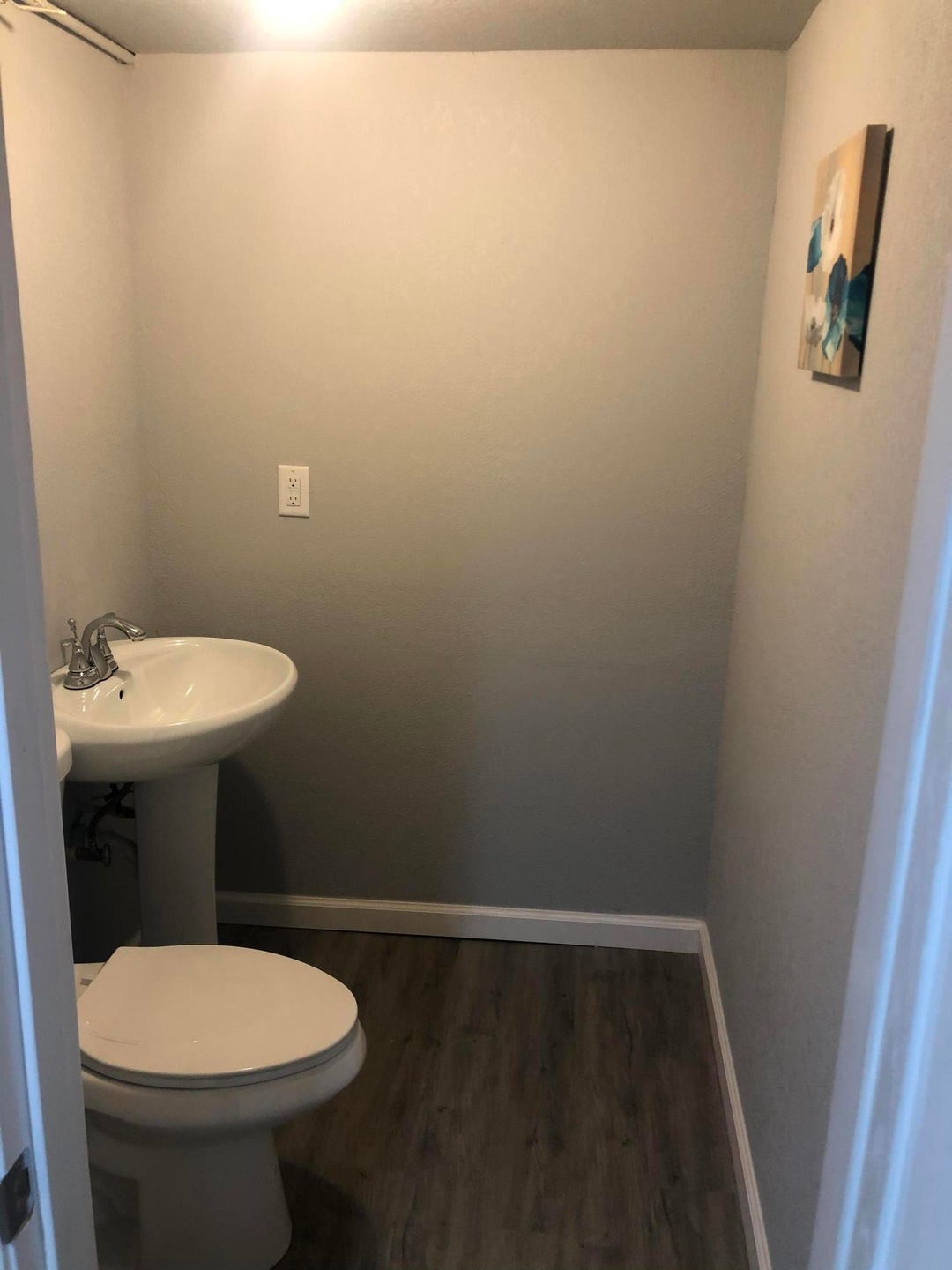
5239 N 45th St Milwaukee, WI 53218
McGovern Park NeighborhoodEstimated Value: $135,000 - $162,480
Highlights
- Cape Cod Architecture
- Property is near public transit
- 1.5 Car Detached Garage
- Golda Meir School Rated A-
- Fenced Yard
- Forced Air Heating System
About This Home
As of October 2020Wow!!!!! This property has been completely rehabbed. This 3 bedroom, 1.5 bathroom home features, hardwood floors and carpeted bedrooms, fresh paint, updated Bathrooms and Kitchen, and a finished rec room in the basement. Nice side drive. Room sizes are estimates. **This property will not last long***
Last Agent to Sell the Property
Wiley Realty Group License #52596-90 Listed on: 10/02/2020
Home Details
Home Type
- Single Family
Est. Annual Taxes
- $874
Year Built
- 1951
Lot Details
- 7,405 Sq Ft Lot
- Fenced Yard
Parking
- 1.5 Car Detached Garage
- Driveway
Home Design
- Cape Cod Architecture
Interior Spaces
- 1,132 Sq Ft Home
- Finished Basement
- Basement Fills Entire Space Under The House
Bedrooms and Bathrooms
- 3 Bedrooms
Location
- Property is near public transit
Utilities
- Forced Air Heating System
- Heating System Uses Natural Gas
Listing and Financial Details
- Assessor Parcel Number 1910045000
Ownership History
Purchase Details
Home Financials for this Owner
Home Financials are based on the most recent Mortgage that was taken out on this home.Purchase Details
Purchase Details
Home Financials for this Owner
Home Financials are based on the most recent Mortgage that was taken out on this home.Similar Homes in Milwaukee, WI
Home Values in the Area
Average Home Value in this Area
Purchase History
| Date | Buyer | Sale Price | Title Company |
|---|---|---|---|
| Vb One Llc | $110,000 | Total Title Services | |
| Pittman Anna Mae | -- | None Available | |
| Williams Louise | $47,400 | Priority Title |
Mortgage History
| Date | Status | Borrower | Loan Amount |
|---|---|---|---|
| Previous Owner | Williams Louise | $38,395 |
Property History
| Date | Event | Price | Change | Sq Ft Price |
|---|---|---|---|---|
| 10/29/2020 10/29/20 | Sold | $110,000 | -24.1% | $97 / Sq Ft |
| 10/09/2020 10/09/20 | Pending | -- | -- | -- |
| 10/02/2020 10/02/20 | For Sale | $144,900 | -- | $128 / Sq Ft |
Tax History Compared to Growth
Tax History
| Year | Tax Paid | Tax Assessment Tax Assessment Total Assessment is a certain percentage of the fair market value that is determined by local assessors to be the total taxable value of land and additions on the property. | Land | Improvement |
|---|---|---|---|---|
| 2023 | $2,564 | $108,500 | $4,700 | $103,800 |
| 2022 | $2,370 | $108,500 | $4,700 | $103,800 |
| 2021 | $1,440 | $66,800 | $4,700 | $62,100 |
| 2020 | $1,348 | $59,700 | $4,700 | $55,000 |
| 2019 | $1,348 | $42,700 | $5,200 | $37,500 |
| 2018 | $1,348 | $42,700 | $5,200 | $37,500 |
| 2017 | $3,032 | $42,700 | $7,300 | $35,400 |
| 2016 | $2,071 | $42,300 | $7,300 | $35,000 |
| 2015 | $2,019 | $41,500 | $7,300 | $34,200 |
| 2014 | $3,627 | $41,500 | $7,300 | $34,200 |
| 2013 | -- | $44,600 | $7,300 | $37,300 |
Agents Affiliated with this Home
-
Travis Wiley
T
Seller's Agent in 2020
Travis Wiley
Wiley Realty Group
(414) 759-8549
1 in this area
40 Total Sales
-
James Bertolli
J
Buyer's Agent in 2020
James Bertolli
Vinebrook Homes, LLC
(414) 331-8020
19 in this area
385 Total Sales
Map
Source: Metro MLS
MLS Number: 1712948
APN: 191-0045-000-6
- 4422 W Villard Ave
- 4340 W Eggert Place
- 4334 W Eggert Place
- 5045 N 46th St
- 5276 N 51st Blvd
- 4323 W Fairmount Ave
- 4235 W Fairmount Ave
- 5068 N 41st St
- 5229 N 51st Blvd
- 4900 W Fairmount Ave
- 4216 W Sheridan Ave
- 5512 N Hopkins St
- 5066 N Hopkins St Unit 5068
- 5377 N 39th St
- 5219 N 38th St
- 5368 N 39th St
- 3905 W Sheridan Ave Unit 3907
- 5535 N 40th St
- 4472 N 51st Blvd
- 5246 N 54th St
- 5239 N 45th St
- 5247 N 45th St
- 5229 N 45th St
- 5253 N 45th St
- 5223 N 45th St
- 5238 N 46th St
- 5234 N 46th St
- 5259 N 45th St
- 5246 N 46th St
- 5226 N 46th St
- 5252 N 46th St
- 5240 N 45th St
- 5265 N 45th St
- 5226 N 45th St
- 5260 N 46th St
- 5252 N 45th St
- 5220 N 45th St
- 4512 W Villard Ave
- 5201 N 45th St
- 5258 N 45th St
