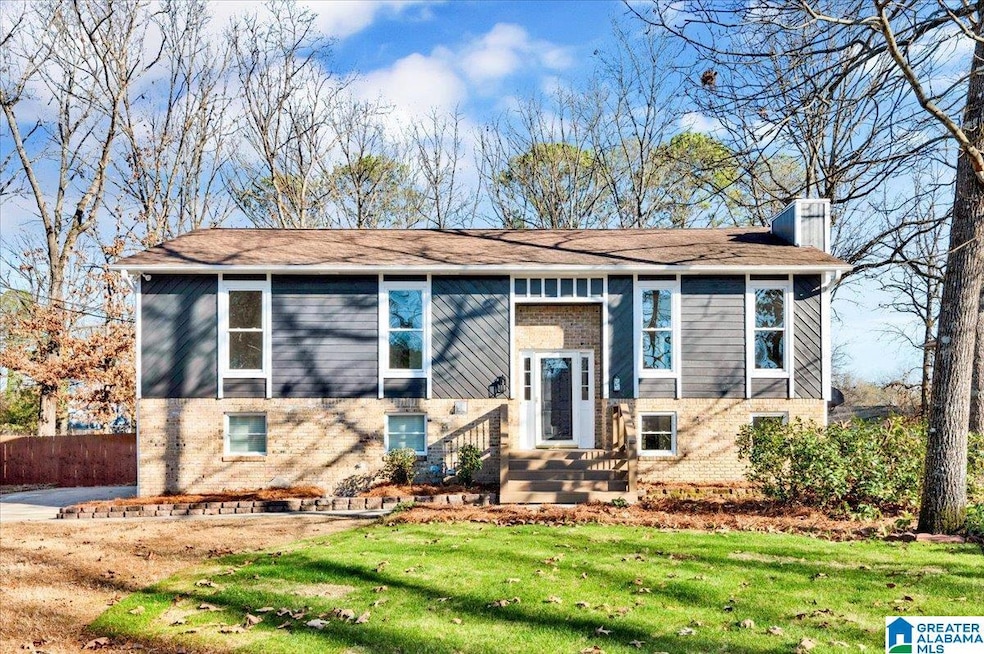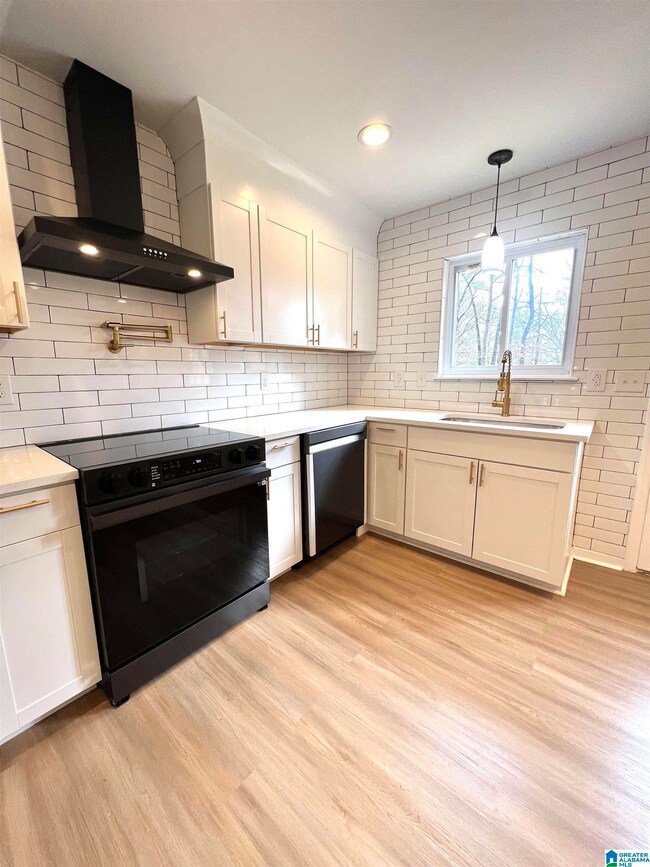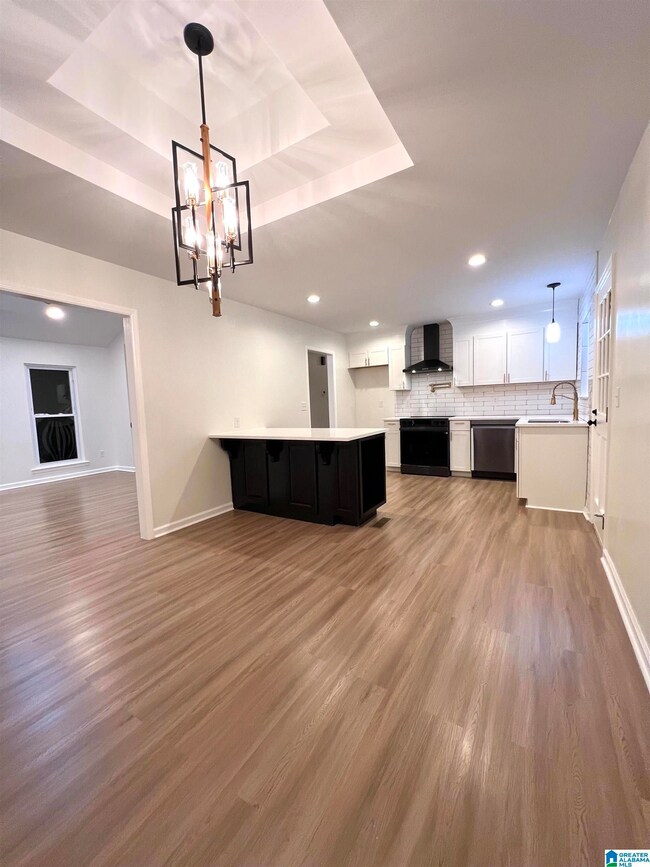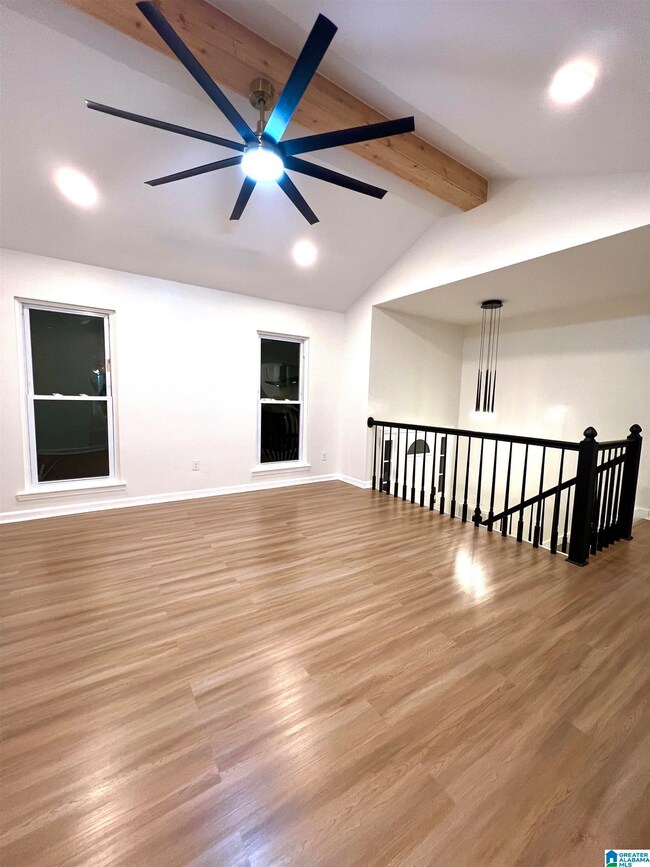
524 11th St NW Alabaster, AL 35007
Highlights
- Deck
- Main Floor Primary Bedroom
- Great Room with Fireplace
- Thompson Intermediate School Rated A-
- Attic
- Solid Surface Countertops
About This Home
As of March 2025ALABASTER SCHOOLS!! LOADED FROM FLOOR TO CEILING AND FULLY EQUIPPED!! Amazing ALABASTER Location! Easy Access to I-65, Hwy 31, and Hwy 119!! Beautiful New Matte Black Stainless Steel Appliances,Matte Black Range Hood Vent, Zero Radius Stainless Steel Under Mount Sink, Quartz Slab Countertops Including Giant Custom Quartz Island, Shaker Style Cabinets with 5" Crown to Ceiling, Custom Tile backsplash to ceiling, Luxury Sink Fixtures, custom Pot filler for the Chef ,High end LVP FLOORING and Ceramic Tile THRU-OUT, High END Fixtures, Exposed Beam, Frameless Glass -Tile Shower with Gorgeous Plumbing Fixtures, SPA LIKE OWNERS SUITE with Stunning Tile Shower, Custom Lighting and Mirror,Fully Finished Daylight Basement with Large FlexSpace, Walk Out Patio, Bedroom, Full Custom Bath, and Huge Laundry Room. 2 Car Garage with Ample Storage Space,Garden Shed,Giant Deck OverLooking Huge Fenced Homesite (RARE FIND) with Mature Tree's and Room to Roam.Owner is a Licensed Real Estate Agent in AL
Home Details
Home Type
- Single Family
Est. Annual Taxes
- $1,000
Year Built
- Built in 1984
Lot Details
- 0.41 Acre Lot
Parking
- 2 Car Garage
- Basement Garage
- Side Facing Garage
- Driveway
- Off-Street Parking
Interior Spaces
- 2-Story Property
- Smooth Ceilings
- Recessed Lighting
- Wood Burning Fireplace
- Fireplace With Gas Starter
- Great Room with Fireplace
- Dining Room
- Den
- Pull Down Stairs to Attic
Kitchen
- Dishwasher
- Solid Surface Countertops
Flooring
- Tile
- Vinyl
Bedrooms and Bathrooms
- 4 Bedrooms
- Primary Bedroom on Main
- 3 Full Bathrooms
- Separate Shower
Laundry
- Laundry Room
- Washer and Electric Dryer Hookup
Basement
- Basement Fills Entire Space Under The House
- Bedroom in Basement
- Recreation or Family Area in Basement
- Laundry in Basement
- Natural lighting in basement
Outdoor Features
- Deck
- Covered patio or porch
Schools
- Creek View Elementary School
- Thompson Middle School
- Thompson High School
Utilities
- Central Heating and Cooling System
- Gas Water Heater
Listing and Financial Details
- Visit Down Payment Resource Website
- Assessor Parcel Number 13-7-35-3-001-003.029
Ownership History
Purchase Details
Home Financials for this Owner
Home Financials are based on the most recent Mortgage that was taken out on this home.Purchase Details
Home Financials for this Owner
Home Financials are based on the most recent Mortgage that was taken out on this home.Purchase Details
Home Financials for this Owner
Home Financials are based on the most recent Mortgage that was taken out on this home.Purchase Details
Similar Homes in the area
Home Values in the Area
Average Home Value in this Area
Purchase History
| Date | Type | Sale Price | Title Company |
|---|---|---|---|
| Warranty Deed | $328,000 | None Listed On Document | |
| Warranty Deed | $205,000 | None Listed On Document | |
| Warranty Deed | $171,000 | None Listed On Document | |
| Interfamily Deed Transfer | $56,500 | None Available |
Mortgage History
| Date | Status | Loan Amount | Loan Type |
|---|---|---|---|
| Open | $322,059 | FHA | |
| Previous Owner | $85,500 | Credit Line Revolving | |
| Previous Owner | $184,500 | New Conventional | |
| Previous Owner | $190,000 | Credit Line Revolving | |
| Previous Owner | $27,000 | Closed End Mortgage | |
| Previous Owner | $50,000 | Credit Line Revolving | |
| Previous Owner | $73,000 | New Conventional | |
| Previous Owner | $120,000 | New Conventional | |
| Previous Owner | $117,000 | Unknown | |
| Previous Owner | $108,078 | Unknown |
Property History
| Date | Event | Price | Change | Sq Ft Price |
|---|---|---|---|---|
| 03/14/2025 03/14/25 | Sold | $328,000 | -3.5% | $179 / Sq Ft |
| 01/07/2025 01/07/25 | For Sale | $340,000 | +65.9% | $185 / Sq Ft |
| 10/25/2024 10/25/24 | Sold | $205,000 | -4.7% | $136 / Sq Ft |
| 09/27/2024 09/27/24 | For Sale | $215,000 | -- | $143 / Sq Ft |
Tax History Compared to Growth
Tax History
| Year | Tax Paid | Tax Assessment Tax Assessment Total Assessment is a certain percentage of the fair market value that is determined by local assessors to be the total taxable value of land and additions on the property. | Land | Improvement |
|---|---|---|---|---|
| 2024 | $1,000 | $18,520 | $0 | $0 |
| 2023 | $894 | $17,320 | $0 | $0 |
| 2022 | $834 | $16,200 | $0 | $0 |
| 2021 | $736 | $14,380 | $0 | $0 |
| 2020 | $633 | $12,480 | $0 | $0 |
| 2019 | $611 | $12,080 | $0 | $0 |
| 2017 | $606 | $11,980 | $0 | $0 |
| 2015 | $581 | $11,520 | $0 | $0 |
| 2014 | $568 | $11,280 | $0 | $0 |
Agents Affiliated with this Home
-
Matt Massey
M
Seller's Agent in 2025
Matt Massey
TEAMMASSEYPROPERTIES, LLC
(205) 369-4715
16 in this area
52 Total Sales
-
Fran Massey

Seller Co-Listing Agent in 2025
Fran Massey
TEAMMASSEYPROPERTIES, LLC
(205) 685-1110
12 in this area
33 Total Sales
-
Hilary Cleveland

Buyer's Agent in 2025
Hilary Cleveland
ARC Realty Vestavia
(205) 396-8432
3 in this area
158 Total Sales
-
Mary Martin Brown

Seller's Agent in 2024
Mary Martin Brown
Keller Williams Homewood
(205) 370-5375
2 in this area
171 Total Sales
Map
Source: Greater Alabama MLS
MLS Number: 21406163
APN: 13-7-35-3-001-003-029
- 931 5th Ct NW
- 913 6th Ave NW
- 333 10th St NW
- 533 Olde Towne Ln
- 641 Olde Towne Ln
- 834 Burning Tree Trail
- 739 Navajo Trail
- 95 9th St NW
- 723 2nd Ave NW
- 1324 W Navajo Dr
- 939 Navajo Trail
- 217 Wagon Trail
- 704 Lexington Cir
- 136 Greenfield Cir
- 220 Navajo Pines Dr
- 412 10th St SW
- 1004 Broken Bow Trail
- 1805 Mohawk Dr
- 0001 9th St NW
- 000 9th St NW






