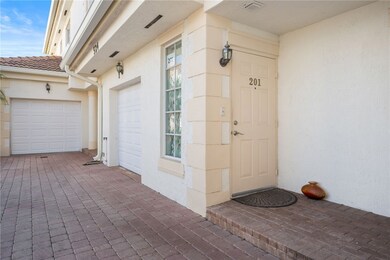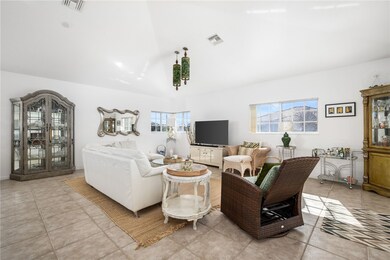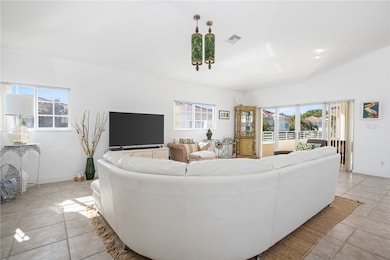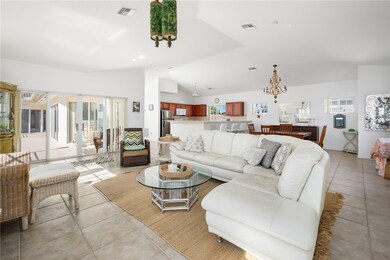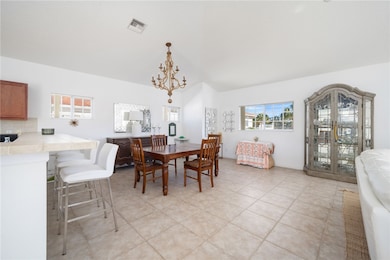524 7th Square Unit 201 Vero Beach, FL 32962
Estimated payment $1,860/month
Highlights
- Lake Front
- Fitness Center
- Outdoor Pool
- Vero Beach High School Rated A-
- Home fronts a pond
- Gated Community
About This Home
2024 roof. Move in ready penthouse condo with an abundance of natural sunlight! Private in-unit stairs lead you up to an open concept living room and kitchen w/ volume ceilings, powder room, 3 bedrooms w/ en suite bathrooms and an oversized terrace overlooking the pond & fountain. Bright white walls offer an opportunity to make this condo your own! Conveniently located near the clubhouse and pool, and just minutes to shopping, restaurants and beaches. Sizes are approx/subj to error.
Listing Agent
Dale Sorensen Real Estate Inc. Brokerage Phone: 772-321-2037 License #3217081 Listed on: 12/10/2024

Co-Listing Agent
Dale Sorensen Real Estate Inc. Brokerage Phone: 772-321-2037 License #3528406
Property Details
Home Type
- Condominium
Est. Annual Taxes
- $3,407
Year Built
- Built in 2005
Lot Details
- Home fronts a pond
- Lake Front
- West Facing Home
- Few Trees
Parking
- 1 Car Attached Garage
- Uncovered Parking
- Assigned Parking
Home Design
- Tile Roof
- Stucco
Interior Spaces
- 2,271 Sq Ft Home
- 2-Story Property
- High Ceiling
- Sliding Doors
- Lake Views
Kitchen
- Range
- Microwave
- Dishwasher
- Disposal
Flooring
- Wood
- Tile
Bedrooms and Bathrooms
- 3 Bedrooms
- Walk-In Closet
- Roman Tub
- Bathtub
Laundry
- Laundry closet
- Dryer
- Washer
Home Security
Outdoor Features
- Outdoor Pool
- Balcony
Utilities
- Central Heating and Cooling System
- Electric Water Heater
Listing and Financial Details
- Assessor Parcel Number 33391300031018000201.0
Community Details
Overview
- Association fees include common areas, cable TV, insurance, maintenance structure, recreation facilities, roof, security, trash
- Elliott Merrill Association
- Fountainhead Subdivision
Amenities
- Clubhouse
Recreation
- Fitness Center
- Community Pool
Pet Policy
- Pets Allowed
- Pet Size Limit
Security
- Gated Community
- Fire and Smoke Detector
Map
Home Values in the Area
Average Home Value in this Area
Tax History
| Year | Tax Paid | Tax Assessment Tax Assessment Total Assessment is a certain percentage of the fair market value that is determined by local assessors to be the total taxable value of land and additions on the property. | Land | Improvement |
|---|---|---|---|---|
| 2024 | $3,536 | $278,077 | -- | $278,077 |
| 2023 | $3,536 | $222,141 | $0 | $0 |
| 2022 | $3,061 | $221,681 | $0 | $221,681 |
| 2021 | $2,770 | $183,587 | $0 | $183,587 |
| 2020 | $2,804 | $183,587 | $0 | $183,587 |
| 2019 | $2,884 | $183,587 | $0 | $183,587 |
| 2018 | $2,920 | $183,587 | $0 | $183,587 |
| 2017 | $2,783 | $174,845 | $0 | $0 |
| 2016 | $2,562 | $158,950 | $0 | $0 |
| 2015 | $2,436 | $144,500 | $0 | $0 |
| 2014 | $2,178 | $131,500 | $0 | $0 |
Property History
| Date | Event | Price | List to Sale | Price per Sq Ft | Prior Sale |
|---|---|---|---|---|---|
| 10/05/2025 10/05/25 | Price Changed | $299,000 | -9.1% | $132 / Sq Ft | |
| 05/14/2025 05/14/25 | Price Changed | $329,000 | -5.7% | $145 / Sq Ft | |
| 02/18/2025 02/18/25 | Price Changed | $349,000 | -2.8% | $154 / Sq Ft | |
| 12/10/2024 12/10/24 | For Sale | $359,000 | +105.1% | $158 / Sq Ft | |
| 02/16/2018 02/16/18 | Sold | $175,000 | -12.5% | $77 / Sq Ft | View Prior Sale |
| 01/17/2018 01/17/18 | Pending | -- | -- | -- | |
| 02/28/2017 02/28/17 | For Sale | $200,000 | -- | $88 / Sq Ft |
Purchase History
| Date | Type | Sale Price | Title Company |
|---|---|---|---|
| Warranty Deed | $175,000 | Oceanside Title & Escrow | |
| Interfamily Deed Transfer | -- | Attorney | |
| Warranty Deed | $139,000 | Paradise Title Llc | |
| Warranty Deed | $130,000 | Paradise Title | |
| Special Warranty Deed | $305,500 | -- |
Mortgage History
| Date | Status | Loan Amount | Loan Type |
|---|---|---|---|
| Open | $157,500 | New Conventional | |
| Previous Owner | $244,400 | Unknown |
Source: REALTORS® Association of Indian River County
MLS Number: 283565
APN: 33-39-13-00031-0180-00201.0
- 520 7th Square
- 520 7th Square Unit 201
- 532 7th Square Unit 101
- 442 7th Place
- 504 7th Square Unit 103
- 536 7th Square Unit 103
- 679 5th Ave
- 503 7th Place
- 544 7th Square SW Unit 101
- 38 Vista Gardens Trail Unit 207
- 38 Vista Gardens Trail
- 576 7th Square Unit 202
- 560 7th Place Unit 560
- 552 6th Ln
- 35 Vista Gardens Trail Unit 102
- 537 6th St
- 40 Vista Gardens Trail Unit 202
- 547 6th St
- 335 S Waverly Place Unit 7A
- 528 7th Square Unit 102
- 497 7th St
- 522 7th Place
- 7 Vista Gardens Trail Unit 105
- 572 7th Square Unit 101
- 560 7th Place Unit 560
- 37 Vista Gardens Trail Unit 206
- 340 S Waverly Place Unit 8B
- 470 9th Place
- 45 Vista Gardens Trail Unit 201
- 31 Vista Gardens Trail Unit 204
- 23 Vista Gardens Trail Unit 203
- 28 Vista Gardens Trail Unit 201
- 755 8th Ct Unit BLDG. 7 5
- 26 Vista Gardens Trail Unit 203
- 1 Vista Gardens Trail Unit 202
- 18 Vista Gardens Trail Unit 102
- 1055 6th Ave Unit A7
- 1166 6th Ave Unit 13B
- 1057 6th Ave Unit B7

