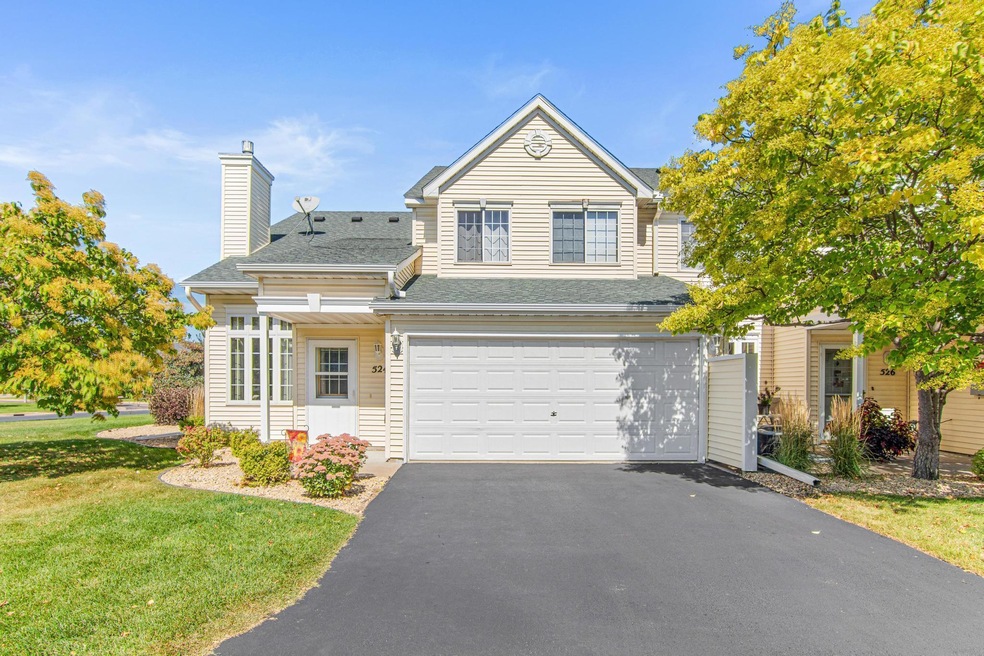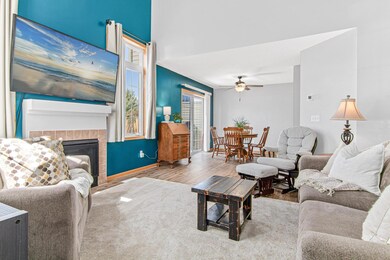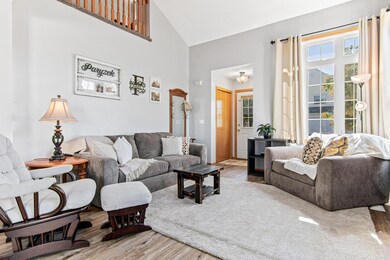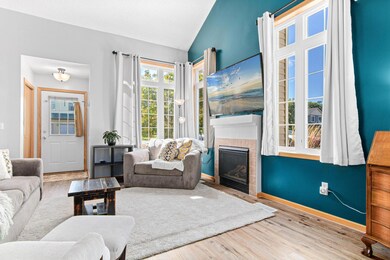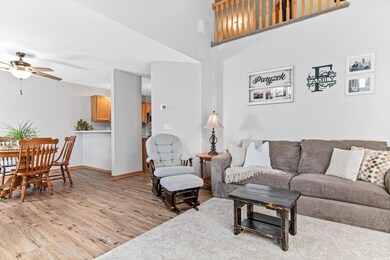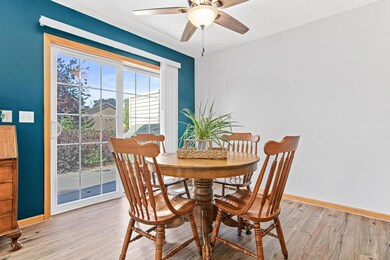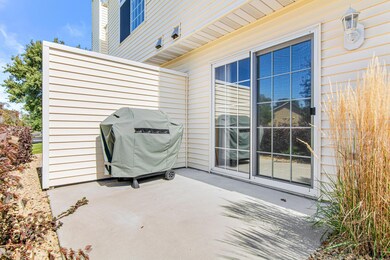
524 Aqua Cir Unit 111 Circle Pines, MN 55014
Highlights
- Loft
- 2 Car Attached Garage
- Forced Air Heating and Cooling System
- Blue Heron Elementary School Rated A-
- Patio
About This Home
As of October 2024This beautifully updated 2 bed/2 bath end-unit townhome is a must see! Bathed in natural light, the home boasts new paint, newer SS appliances, carpet and plank flooring, creating a modern and fresh feel throughout. Enjoy a morning coffee or tea on your patio overlooking an abundant green space right outside your door, perfect for relaxation or play. The upstairs features two bedrooms, a full bathroom, laundry closet and a large loft that could be a great place for an office, playroom or even exercise space. Use as you see fit. Located just blocks from a local park, and within walking distance of both the elementary and middle schools. Outdoor enthusiasts will enjoy the 10's of miles of paved trails/reserve nearby. Plus, you are just minutes away from retail , restaurants, and shops, ensuring all your needs are within reach. Friends can easily stop by for a visit with ease by sing the guest parking pads. Its prime location and stylish updates, this move-in ready townhome has everything you need for comfortable, convenient living. A perfect 10!
Townhouse Details
Home Type
- Townhome
Est. Annual Taxes
- $2,292
Year Built
- Built in 1999
HOA Fees
- $298 Monthly HOA Fees
Parking
- 2 Car Attached Garage
- Insulated Garage
Interior Spaces
- 1,369 Sq Ft Home
- 2-Story Property
- Living Room with Fireplace
- Loft
Kitchen
- Range
- Microwave
- Dishwasher
Bedrooms and Bathrooms
- 2 Bedrooms
Laundry
- Dryer
- Washer
Additional Features
- Patio
- 871 Sq Ft Lot
- Forced Air Heating and Cooling System
Community Details
- Association fees include maintenance structure, hazard insurance, lawn care, ground maintenance, trash, snow removal
- First Service Residential Association, Phone Number (888) 679-2500
Listing and Financial Details
- Assessor Parcel Number 203122220124
Ownership History
Purchase Details
Home Financials for this Owner
Home Financials are based on the most recent Mortgage that was taken out on this home.Purchase Details
Home Financials for this Owner
Home Financials are based on the most recent Mortgage that was taken out on this home.Purchase Details
Home Financials for this Owner
Home Financials are based on the most recent Mortgage that was taken out on this home.Purchase Details
Home Financials for this Owner
Home Financials are based on the most recent Mortgage that was taken out on this home.Purchase Details
Similar Homes in Circle Pines, MN
Home Values in the Area
Average Home Value in this Area
Purchase History
| Date | Type | Sale Price | Title Company |
|---|---|---|---|
| Deed | $269,000 | -- | |
| Deed | $237,000 | -- | |
| Warranty Deed | $170,000 | Title Smart Inc | |
| Warranty Deed | $121,500 | Rels Title | |
| Warranty Deed | $131,000 | -- |
Mortgage History
| Date | Status | Loan Amount | Loan Type |
|---|---|---|---|
| Open | $264,000 | New Conventional | |
| Previous Owner | $222,780 | New Conventional | |
| Previous Owner | $161,500 | New Conventional | |
| Previous Owner | $161,500 | New Conventional | |
| Previous Owner | $119,070 | New Conventional |
Property History
| Date | Event | Price | Change | Sq Ft Price |
|---|---|---|---|---|
| 10/25/2024 10/25/24 | Sold | $269,000 | +3.5% | $196 / Sq Ft |
| 09/24/2024 09/24/24 | Pending | -- | -- | -- |
| 09/18/2024 09/18/24 | For Sale | $259,900 | +113.9% | $190 / Sq Ft |
| 09/21/2012 09/21/12 | Sold | $121,500 | -3.5% | $89 / Sq Ft |
| 08/20/2012 08/20/12 | Pending | -- | -- | -- |
| 07/02/2012 07/02/12 | For Sale | $125,900 | -- | $92 / Sq Ft |
Tax History Compared to Growth
Tax History
| Year | Tax Paid | Tax Assessment Tax Assessment Total Assessment is a certain percentage of the fair market value that is determined by local assessors to be the total taxable value of land and additions on the property. | Land | Improvement |
|---|---|---|---|---|
| 2025 | $2,534 | $229,900 | $60,000 | $169,900 |
| 2024 | $2,534 | $221,200 | $51,100 | $170,100 |
| 2023 | $2,270 | $221,700 | $46,400 | $175,300 |
| 2022 | $2,276 | $218,600 | $39,500 | $179,100 |
| 2021 | $2,120 | $191,800 | $25,300 | $166,500 |
| 2020 | $2,075 | $176,300 | $22,000 | $154,300 |
| 2019 | $2,013 | $167,500 | $20,000 | $147,500 |
| 2018 | $1,697 | $155,600 | $0 | $0 |
| 2017 | $1,510 | $146,800 | $0 | $0 |
| 2016 | $1,548 | $126,900 | $0 | $0 |
| 2015 | $1,461 | $126,900 | $17,900 | $109,000 |
| 2014 | -- | $111,400 | $19,800 | $91,600 |
Agents Affiliated with this Home
-
Jim and Shelley Diffley
J
Seller's Agent in 2024
Jim and Shelley Diffley
Edina Realty, Inc.
(612) 986-6418
2 in this area
221 Total Sales
-
Aaron Argent

Buyer's Agent in 2024
Aaron Argent
Real Estate Masters, Ltd.
(612) 770-3008
2 in this area
142 Total Sales
-
C
Seller's Agent in 2012
Carol Pech
Counselor Realty, Inc
-
M
Seller Co-Listing Agent in 2012
Michelle Larson
Counselor Realty, Inc
-
J
Buyer's Agent in 2012
Jeffrey Steinman
TheMLSonline.com, Inc.
Map
Source: NorthstarMLS
MLS Number: 6600005
APN: 20-31-22-22-0124
- 572 Aqua Cir
- 7140 Ivy Ridge Ct
- 7115 Ivy Ridge Ln
- 7336 Stagecoach Trail
- 188 Sunflower Ln
- 167 Green Briar Dr
- 7293 Savanna Ct
- 6973 Sunrise Dr
- 7081 Lakeview Dr
- 7275 Heather Ct N
- 6790 W Shadow Lake Dr
- 668 Town Center Pkwy
- 7558 Woods Edge Blvd
- 6575 Hokah Dr
- 174 Egret Ln
- 6449 Rice Ct
- 155 Palomino Ln
- 761 Country Lakes Dr
- 6513 Fawn Ln
- 7829 Lois Ln
