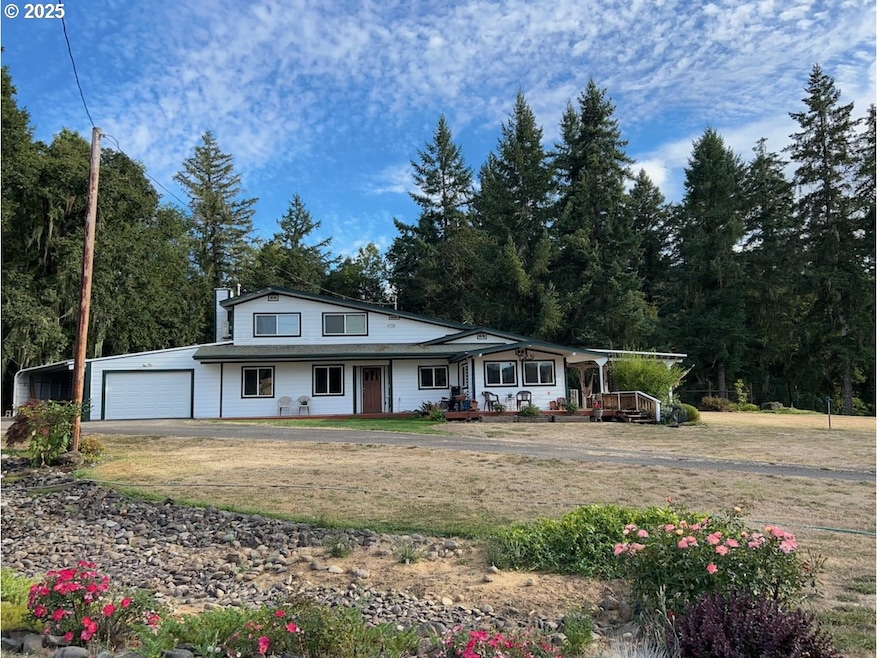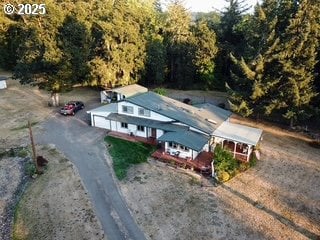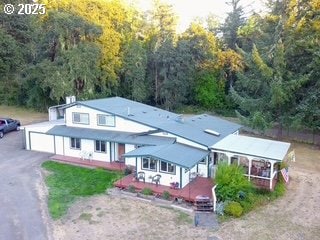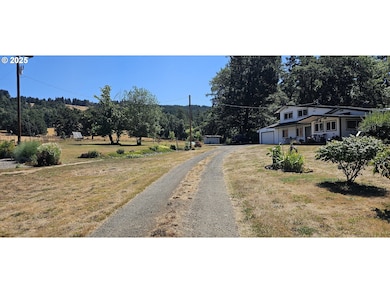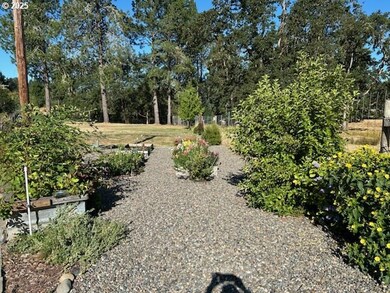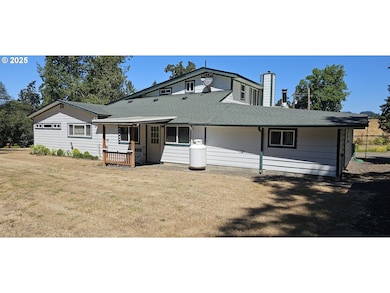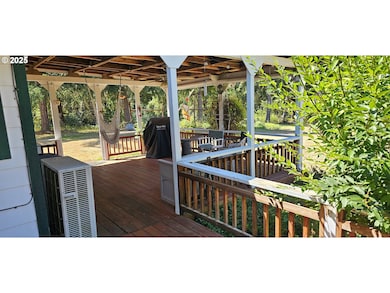524 Azalea Dr Elkton, OR 97436
Estimated payment $3,422/month
Highlights
- RV Access or Parking
- Private Yard
- 1 Car Attached Garage
- Territorial View
- No HOA
- In-Law or Guest Suite
About This Home
Quiet Country Living with Modern Comforts – Plus an seperate studio Unit! This beautifully updated Elkton property offers a peaceful alternative to busy suburban life – while staying within a 40-minute drive of conveniences in Cottage Grove, Sutherlin, and Roseburg. On the main floor of the house, you’ll find three spacious bedrooms and an updated kitchen and dining room with plenty of storage. A living room and family room give you options for entertaining guests – with added ambience from the pellet stove and gas fireplace insert. For added flexibility, you’ll find that the mini-split system heats and cools the entire downstairs with ease – giving you year-round comfort and control.The upstairs studio unit is perfect for multi-generational families, guests, or potential rental income. With a separate entrance, full kitchen and bathroom, laundry room, and dedicated mini-split, occupants will have everything they need for comfort and privacy. Outside, the nearly 3-acre lot is fully fenced and deer-proof with a solar-powered gate for privacy and security. Gardeners will love the cost savings of the solar-powered irrigation system – with eight storage batteries included – to water the established garden and fruit trees with ease. Plus, an in-garage workshop and large canopy keep tools, tractors, and equipment shielded from the elements. You won’t want to leave the serene privacy of your new property, but if you’re feeling adventurous, local tasting rooms and quaint eateries are just a short walk away. Don’t miss this rare opportunity to enjoy country living with added flexibility, space, and sustainability. Schedule your private showing today! NOTE: Property is not on the river. River photo is to show how near by the river is.
Home Details
Home Type
- Single Family
Est. Annual Taxes
- $1,772
Year Built
- Built in 1963 | Remodeled
Lot Details
- 2.8 Acre Lot
- Gated Home
- Level Lot
- Sprinkler System
- Private Yard
- Garden
- Raised Garden Beds
- Property is zoned RR-5
Parking
- 1 Car Attached Garage
- Driveway
- Off-Street Parking
- RV Access or Parking
Home Design
- Slab Foundation
- Composition Roof
- Cement Siding
Interior Spaces
- 1,988 Sq Ft Home
- 2-Story Property
- Ceiling Fan
- Double Pane Windows
- Vinyl Clad Windows
- Family Room
- Living Room
- Dining Room
- Utility Room
- Territorial Views
Kitchen
- Free-Standing Gas Range
- Free-Standing Range
- Microwave
- Dishwasher
Flooring
- Wall to Wall Carpet
- Laminate
Bedrooms and Bathrooms
- 3 Bedrooms
- In-Law or Guest Suite
Schools
- Elkton Elementary And Middle School
- Elkton High School
Utilities
- Mini Split Air Conditioners
- Forced Air Heating System
- Heating System Uses Propane
- Mini Split Heat Pump
- Pellet Stove burns compressed wood to generate heat
- Well
- Electric Water Heater
- Septic Tank
- High Speed Internet
Additional Features
- Covered Deck
- Accessory Dwelling Unit (ADU)
Community Details
- No Home Owners Association
Listing and Financial Details
- Assessor Parcel Number R39367
Map
Home Values in the Area
Average Home Value in this Area
Tax History
| Year | Tax Paid | Tax Assessment Tax Assessment Total Assessment is a certain percentage of the fair market value that is determined by local assessors to be the total taxable value of land and additions on the property. | Land | Improvement |
|---|---|---|---|---|
| 2025 | $1,826 | $198,264 | -- | -- |
| 2024 | $1,772 | $192,490 | -- | -- |
| 2023 | $1,714 | $186,884 | $0 | $0 |
| 2022 | $1,678 | $181,441 | $0 | $0 |
| 2021 | $1,634 | $176,157 | $0 | $0 |
| 2020 | $1,592 | $171,027 | $0 | $0 |
| 2019 | $1,562 | $166,046 | $0 | $0 |
| 2018 | $1,498 | $161,210 | $0 | $0 |
| 2017 | $1,464 | $156,515 | $0 | $0 |
| 2016 | $1,423 | $151,957 | $0 | $0 |
| 2015 | $1,381 | $147,532 | $0 | $0 |
| 2014 | $1,339 | $143,235 | $0 | $0 |
| 2013 | -- | $139,064 | $0 | $0 |
Property History
| Date | Event | Price | List to Sale | Price per Sq Ft |
|---|---|---|---|---|
| 07/24/2025 07/24/25 | For Sale | $620,000 | -- | $312 / Sq Ft |
Purchase History
| Date | Type | Sale Price | Title Company |
|---|---|---|---|
| Interfamily Deed Transfer | -- | None Available | |
| Warranty Deed | -- | Amerititle Inc | |
| Warranty Deed | $140,000 | Ticor Title |
Mortgage History
| Date | Status | Loan Amount | Loan Type |
|---|---|---|---|
| Previous Owner | $112,000 | Fannie Mae Freddie Mac |
Source: Regional Multiple Listing Service (RMLS)
MLS Number: 233374918
APN: R39367
- 345 1st St
- 369 B St
- 479 2nd St
- 14970 State Highway 38
- 661 D St
- 284 Edgeview Dr
- 890 Vintage Dr
- 162 Spicer St
- 150 Riverwood Ln
- 266 Riverwood Ln
- 453 Riverwood Ln
- 7349 Henderer Rd
- 23620 State Highway 38
- 7896 Oregon 38
- 27403 State Highway 38
- 3501 Bullock Rd
- 4340 State Highway 38
- 4340 Oregon 38
- 0 State Highway 138
- 0 Hwy 138 W
