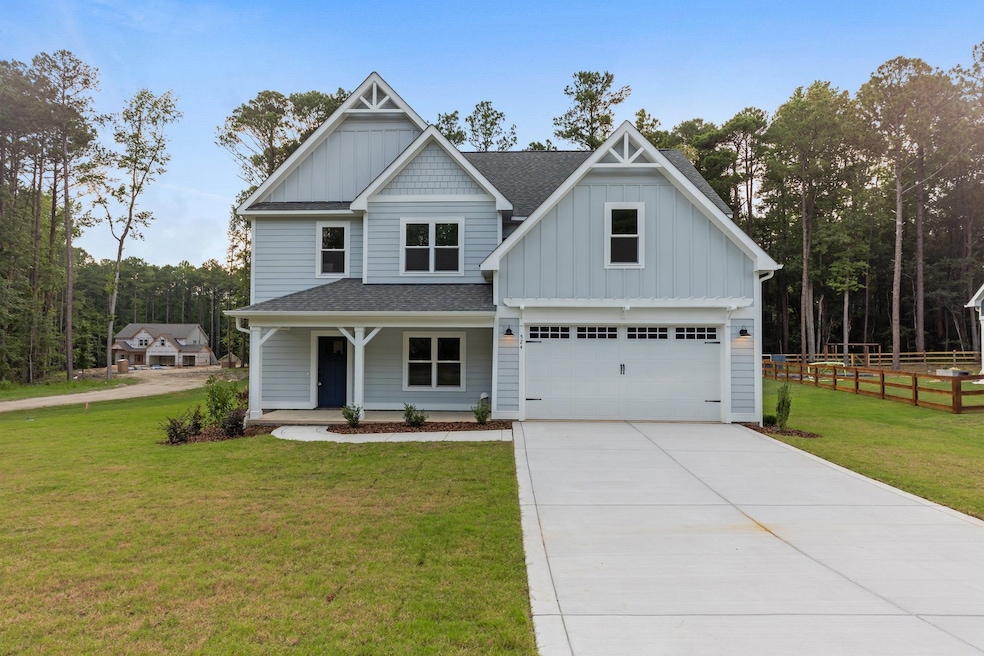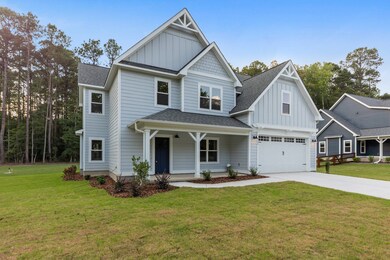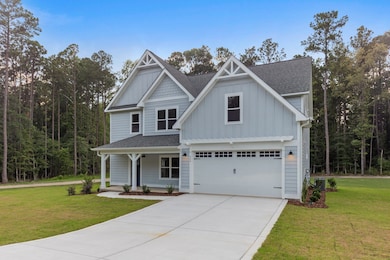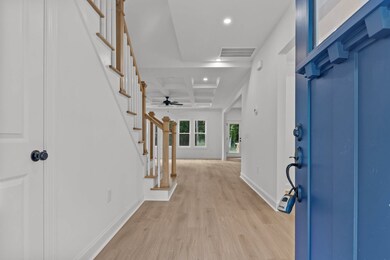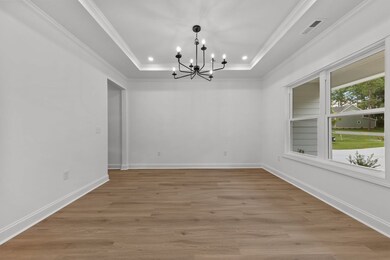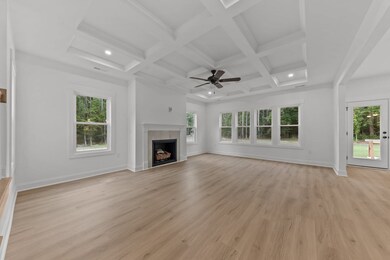
524 Belcroft Dr Carthage, NC 28327
Estimated payment $3,926/month
Highlights
- New Construction
- Community Pool
- Trails
- Sandhills Farm Life Elementary School Rated 9+
About This Home
Experience the single family new home plan, The Grantham! This stunning craftsman with farmhouse characteristics has been thoughtfully crafted to perfection. Step food into the foyer and to one side you'll pass by a formal dining room complete with a trey ceiling, the epitome of elegance. Now entering into the living room you will be enveloped by natural light as the living room is filled with windows on one side. The open concept kitchen and dining nook blend seamlessly together creating the perfect environment for entertainment and hosting. Located off the dining nook is the outdoor living space! This space is perfect for enjoying the beautiful and scenic views and seasons North Carolina has to offer. Passing through the kitchen, you can access the mudroom area which conveniently connects to the garage entry. The mudroom hosts the full size walk-in pantry, coat closet, and leads way to a private full size bathroom and bedroom. The perfect private space for overnight guests or multi-generational living. This could even act as a home office or flex space for work from home dynamics. The options are endless! As you enter the second floor of the home you can access the owner's suite located at the top of the stairs as well as two additional bedrooms. The owner's suite features a beautiful owner's bath complete with dual vanity sinks, a walk-in shower, garden soaking tup, linen closet, and water closet. The owner's walk-in closet is expansive! Sure to meet all your wardrobe...
Home Details
Home Type
- Single Family
Parking
- 2 Car Garage
Home Design
- New Construction
- Quick Move-In Home
- Grantham Plan
Interior Spaces
- 3,035 Sq Ft Home
- 2-Story Property
Bedrooms and Bathrooms
- 4 Bedrooms
- 3 Full Bathrooms
Community Details
Overview
- Actively Selling
- Built by Ascot
- Ravensbrook Subdivision
Recreation
- Community Pool
- Trails
Sales Office
- 424 Waynor Rd
- Carthage, NC 28327
- 910-215-7882
- Builder Spec Website
Map
Similar Homes in the area
Home Values in the Area
Average Home Value in this Area
Property History
| Date | Event | Price | Change | Sq Ft Price |
|---|---|---|---|---|
| 07/25/2025 07/25/25 | Pending | -- | -- | -- |
| 05/16/2025 05/16/25 | For Sale | $601,000 | 0.0% | $198 / Sq Ft |
| 04/12/2025 04/12/25 | Pending | -- | -- | -- |
| 03/06/2025 03/06/25 | For Sale | $601,000 | -- | $198 / Sq Ft |
- 516 Belcroft Dr
- 517 Belcroft Dr
- 509 Belcroft Dr
- 0 Waynor Rd
- 424 Waynor Rd
- 424 Waynor Rd
- 424 Waynor Rd
- 424 Waynor Rd
- 424 Waynor Rd
- 424 Waynor Rd
- 424 Waynor Rd
- 424 Waynor Rd
- 424 Waynor Rd
- 4 Kenilwood Ct
- 65 Chestertown Dr
- 10 Chestertown Dr
- 45 Chestertown Dr
- 29 Elkton Dr
- 170 Presnell Ct
- 127 Bellhaven Dr
- 130 Presnell Ct
- 120 Crimson Ct
- 500 Moonseed Ln
- 126 Pine Ridge Dr
- 4 Wingate Ct
- 30 Spearhead Dr
- 6900 Bulldog Ln
- 1521 Woodbrooke Dr
- 1521 Woodbrooke Dr
- 916 Rays Bridge Rd
- 1521 Woodbrooke Dr Unit A
- 2137 Creswell Dr Unit A
- 254 Juniper Creek Blvd
- 109 Country Ridge Ln
- 2137 Creswell Dr Unit A
- 104 Juniper Creek Blvd
- 247 N Knoll Rd
- 6 Overpeck Ln
- 12 Deerwood Ln
- 355 Newton Dr
