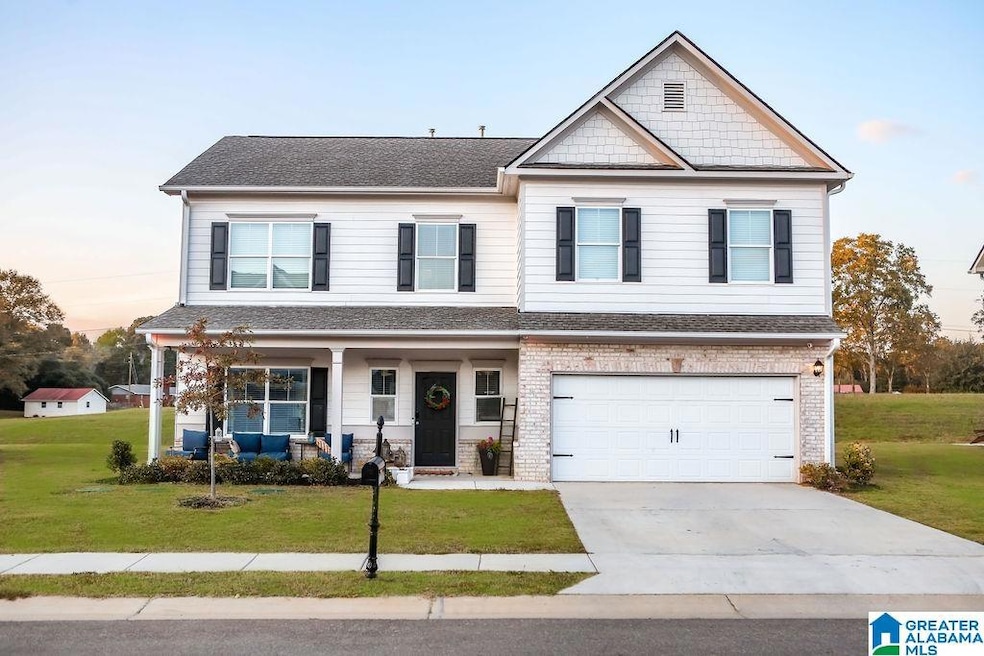
UNDER CONTRACT
$6K PRICE DROP
524 Bridlewood Cir Morris, AL 35116
Estimated payment $1,832/month
Total Views
44,366
4
Beds
2.5
Baths
2,400
Sq Ft
$134
Price per Sq Ft
Highlights
- Wood Flooring
- Attic
- Mud Room
- Bryan Elementary School Rated 9+
- Loft
- Stone Countertops
About This Home
New Price! Beautiful, almost new home! LVP flooring throughout down stairs and the primary bedroom. Granite counter tops in kitchen and primary bath. Updated light fixtures throughout the home. Central cooling and gas heat. The subdivision has sidewalks , so perfect for the children. The subdivision is real close to Bryan Elementary School.
Home Details
Home Type
- Single Family
Est. Annual Taxes
- $626
Year Built
- Built in 2023
Lot Details
- 0.29 Acre Lot
HOA Fees
- $29 Monthly HOA Fees
Parking
- 2 Car Garage
- Basement Garage
- Garage on Main Level
- Front Facing Garage
- Driveway
Home Design
- Slab Foundation
Interior Spaces
- 2-Story Property
- Smooth Ceilings
- Recessed Lighting
- Window Treatments
- Mud Room
- Dining Room
- Loft
- Pull Down Stairs to Attic
Kitchen
- Breakfast Bar
- Stove
- Built-In Microwave
- Dishwasher
- Stone Countertops
Flooring
- Wood
- Tile
Bedrooms and Bathrooms
- 4 Bedrooms
- Primary Bedroom Upstairs
- Walk-In Closet
- Split Vanities
- Bathtub and Shower Combination in Primary Bathroom
- Separate Shower
- Linen Closet In Bathroom
Laundry
- Laundry Room
- Laundry on upper level
- Washer and Electric Dryer Hookup
Outdoor Features
- Patio
- Porch
Schools
- Bryan Elementary School
- North Jefferson Middle School
- Mortimer Jordan High School
Utilities
- Central Heating and Cooling System
- Heating System Uses Gas
- Underground Utilities
- Gas Water Heater
Community Details
- Association fees include common grounds mntc, reserve for improvements
- $15 Other Monthly Fees
Listing and Financial Details
Map
Create a Home Valuation Report for This Property
The Home Valuation Report is an in-depth analysis detailing your home's value as well as a comparison with similar homes in the area
Home Values in the Area
Average Home Value in this Area
Tax History
| Year | Tax Paid | Tax Assessment Tax Assessment Total Assessment is a certain percentage of the fair market value that is determined by local assessors to be the total taxable value of land and additions on the property. | Land | Improvement |
|---|---|---|---|---|
| 2024 | $626 | $32,640 | -- | -- |
Source: Public Records
Property History
| Date | Event | Price | Change | Sq Ft Price |
|---|---|---|---|---|
| 07/24/2025 07/24/25 | Price Changed | $322,000 | -1.5% | $134 / Sq Ft |
| 07/08/2025 07/08/25 | Price Changed | $327,000 | -0.3% | $136 / Sq Ft |
| 05/29/2025 05/29/25 | For Sale | $328,000 | +4.1% | $137 / Sq Ft |
| 04/05/2023 04/05/23 | Sold | $315,210 | +0.4% | $131 / Sq Ft |
| 01/07/2023 01/07/23 | Pending | -- | -- | -- |
| 01/03/2023 01/03/23 | For Sale | $314,065 | 0.0% | $131 / Sq Ft |
| 01/03/2023 01/03/23 | Price Changed | $314,065 | -2.9% | $131 / Sq Ft |
| 09/16/2022 09/16/22 | Pending | -- | -- | -- |
| 09/16/2022 09/16/22 | For Sale | $323,365 | -- | $135 / Sq Ft |
Source: Greater Alabama MLS
Mortgage History
| Date | Status | Loan Amount | Loan Type |
|---|---|---|---|
| Closed | $252,168 | New Conventional |
Source: Public Records
About the Listing Agent
Linda's Other Listings
Source: Greater Alabama MLS
MLS Number: 21420340
APN: 08-00-06-2-000-022.000
Nearby Homes
- 564 Bridlewood Cir
- 556 Bridlewood Cir
- 1148 Hickory Dr
- 9005 Mosley Manor Cir
- 8920 Taunton Place
- 8647 Driftwood Dr
- 8947 Taunton Place
- 432 Stage Coach Blvd
- 501 Way Station Place
- 1091 Morris Majestic Rd
- 8924 Stouts Rd Unit 1
- 8760 Stouts Rd
- 9045 Allinder St
- 531 Crane St
- 578 Nail Rd
- 8424 Mann Ln
- 1260 Sugar Ridge Rd
- 8435 Warwick Dr
- 9455 Ambrose Ln
- 8024 Warrior-Kimberly Rd Unit 4B
- 308 Reed Way
- 9321 Hoffman Place
- 9304 Hoffman Place
- 9353 Hoffman Place
- 9353 Hoffman Place
- 93049304 Hoffman Place
- 9969 Hunter Place
- 9391 Hoffman Place
- 382 Rock Dr
- 115 Elm St
- 7637 Ridge Tree Ln
- 1119 Meadow Ln
- 4000 Skyline Ridge Rd
- 4324 Pinson Blvd
- 105 Candy Mountain Rd
- 6768 Crossbrook Ln
- 909 Candy Mountain Rd
- 6927 Brittany Ln
- 720 Twin Ridge Dr
- 411 Odum Rd






