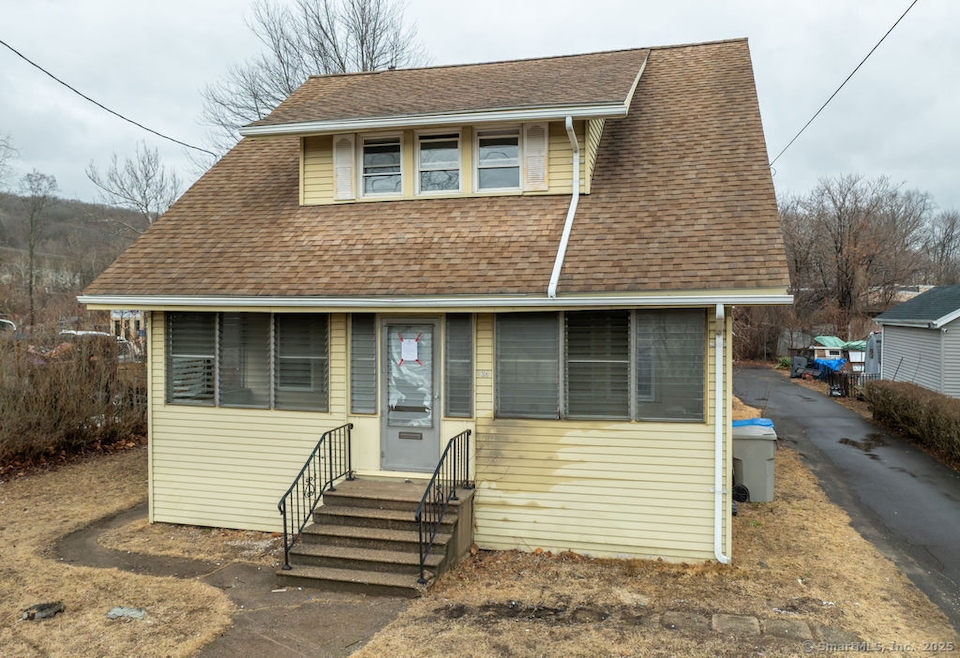
524 Broad St Bristol, CT 06010
Forestville NeighborhoodHighlights
- Popular Property
- Cottage
- Shed
- Attic
- Porch
- Hot Water Circulator
About This Home
As of May 2025Rehab opportunity! The main level floor plan includes a kitchen, bathroom, dining room, living room, bonus room/office, and a front porch. The second floor includes two bedrooms and a full bathroom. On the exterior is a two car detached garage (with a workshop/storage area) and a shed. Centrally located in town with easy access to highways and amentities. The property needs work but has good potential; Cash, conventional, or 203K loans only. There are no disclosures and the buyer should perform their own due dilligence. The sale requires probate court approval.
Last Agent to Sell the Property
Tier 1 Real Estate License #REB.0788682 Listed on: 03/07/2025
Home Details
Home Type
- Single Family
Est. Annual Taxes
- $4,783
Year Built
- Built in 1925
Lot Details
- 10,454 Sq Ft Lot
- Level Lot
Parking
- 2 Car Garage
Home Design
- Cottage
- Concrete Foundation
- Frame Construction
- Asphalt Shingled Roof
- Aluminum Siding
Interior Spaces
- 1,310 Sq Ft Home
- Unfinished Basement
- Basement Fills Entire Space Under The House
- Storage In Attic
Bedrooms and Bathrooms
- 2 Bedrooms
- 2 Full Bathrooms
Outdoor Features
- Shed
- Porch
Schools
- Ellen P. Hubbell Elementary School
- Northeast Middle School
- Bristol Eastern High School
Utilities
- Hot Water Heating System
- Heating System Uses Oil
- Heating System Uses Oil Above Ground
- Hot Water Circulator
Listing and Financial Details
- Assessor Parcel Number 472896
Ownership History
Purchase Details
Home Financials for this Owner
Home Financials are based on the most recent Mortgage that was taken out on this home.Purchase Details
Home Financials for this Owner
Home Financials are based on the most recent Mortgage that was taken out on this home.Similar Homes in the area
Home Values in the Area
Average Home Value in this Area
Purchase History
| Date | Type | Sale Price | Title Company |
|---|---|---|---|
| Deed | $211,000 | None Available | |
| Deed | $211,000 | None Available | |
| Warranty Deed | $455,000 | None Available |
Mortgage History
| Date | Status | Loan Amount | Loan Type |
|---|---|---|---|
| Previous Owner | $364,000 | Purchase Money Mortgage |
Property History
| Date | Event | Price | Change | Sq Ft Price |
|---|---|---|---|---|
| 07/18/2025 07/18/25 | For Sale | $325,000 | +54.0% | $271 / Sq Ft |
| 05/19/2025 05/19/25 | Sold | $211,000 | -6.2% | $161 / Sq Ft |
| 05/12/2025 05/12/25 | Pending | -- | -- | -- |
| 03/07/2025 03/07/25 | For Sale | $225,000 | -- | $172 / Sq Ft |
Tax History Compared to Growth
Tax History
| Year | Tax Paid | Tax Assessment Tax Assessment Total Assessment is a certain percentage of the fair market value that is determined by local assessors to be the total taxable value of land and additions on the property. | Land | Improvement |
|---|---|---|---|---|
| 2025 | $4,938 | $146,310 | $28,220 | $118,090 |
| 2024 | $4,783 | $150,160 | $28,220 | $121,940 |
| 2023 | $4,557 | $150,160 | $28,220 | $121,940 |
| 2022 | $4,059 | $105,830 | $19,360 | $86,470 |
| 2021 | $4,059 | $105,830 | $19,360 | $86,470 |
| 2020 | $4,059 | $105,830 | $19,360 | $86,470 |
| 2019 | $4,027 | $105,830 | $19,380 | $86,450 |
| 2018 | $3,903 | $105,830 | $19,380 | $86,450 |
| 2017 | $3,322 | $92,190 | $26,320 | $65,870 |
| 2016 | $3,322 | $92,190 | $26,320 | $65,870 |
| 2015 | $3,191 | $92,190 | $26,320 | $65,870 |
| 2014 | $3,191 | $92,190 | $26,320 | $65,870 |
Agents Affiliated with this Home
-
Sharon O'Brien

Seller's Agent in 2025
Sharon O'Brien
Hillside Properties
(860) 302-3399
4 in this area
29 Total Sales
-
Ryan Smith

Seller's Agent in 2025
Ryan Smith
Tier 1 Real Estate
(860) 579-6927
10 in this area
113 Total Sales
Map
Source: SmartMLS
MLS Number: 24078436
APN: BRIS-000039-000000-000076
- 138 New St
- 196 Frederick St
- 333 W Washington St
- 41 E New St
- 346 Pine St
- 16 Mechanic St
- 39 Mechanic St
- 186 W Washington St
- 19 Garfield Rd
- 125 W Washington St
- 6 Sylvia Ln
- 11 Zipp Ave
- 52 Fairview Ave
- 370 Emmett St Unit 5-3
- 370 Emmett St Unit 5-5
- 370 Emmett St Unit 5-1
- 370 Emmett St Unit 5-2
- 510 South St
- 230 Sunnydale Ave
- 157 Garfield Rd
