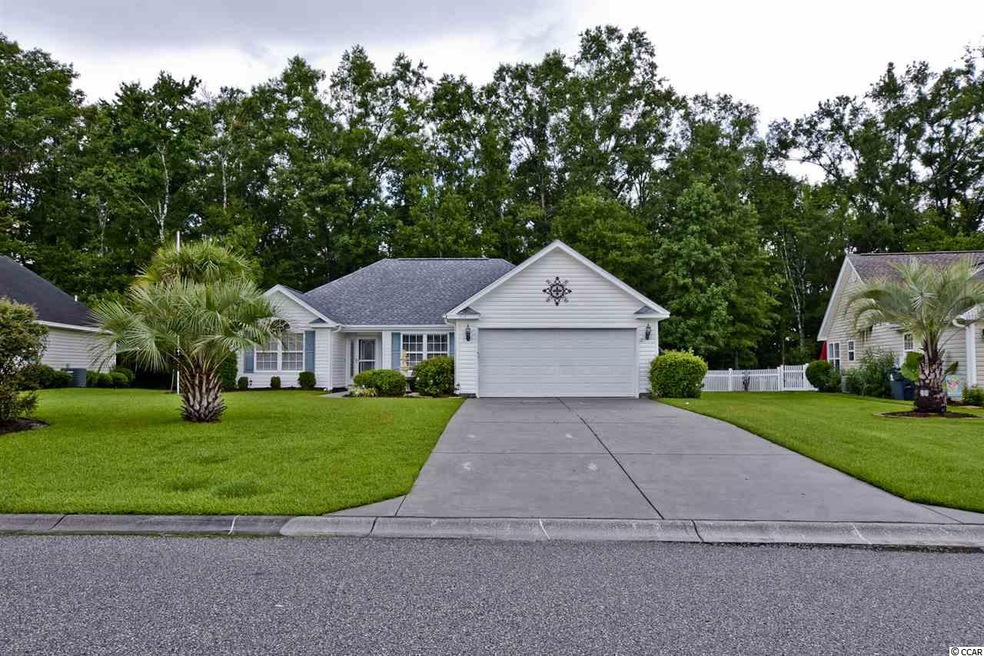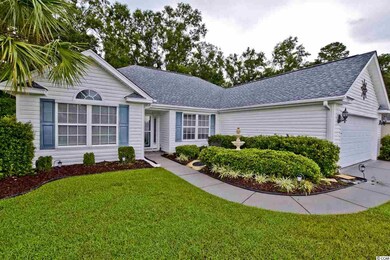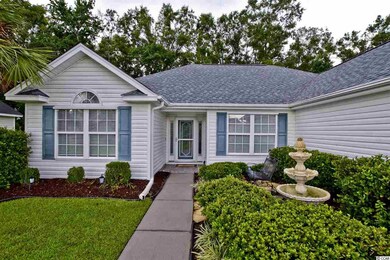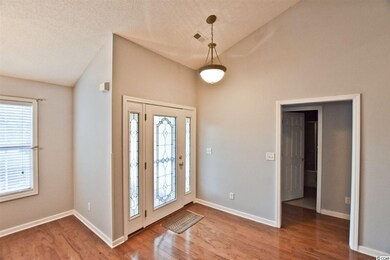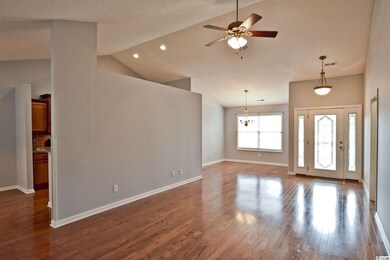
524 Calypso Dr Myrtle Beach, SC 29588
Highlights
- Vaulted Ceiling
- Ranch Style House
- Breakfast Area or Nook
- Lakewood Elementary Rated A
- Whirlpool Bathtub
- Formal Dining Room
About This Home
As of May 2021Welcome home to this freshly painted 3 bed/2 bath "split floor plan" home on private lot that backs up to a conservation area. The living room and dining room have vaulted ceilings and hardwood floors making the space feel very warm and open. The kitchen features rich maple cabinets, with pull out drawers, copper backsplash, pantry, all appliances, breakfast bar and breakfast nook. The master suite has a tray ceiling, walk-in closet, linen closet, double sinks, a separate walk-in shower and jetted tub. Convenient laundry room located just off the kitchen. Finished two car garage with pull-down stairs to attic. The tiled Carolina room provides extra living space and wonderful view of the conservation area. Outside you will find a large tiled patio, perfect for entertaining and detached storage/workshop wired with electric. Included are aluminum hurricane shutters for all windows. The fenced yard is complete with a sprinkler system. You won't want to miss this beautiful home with lots of space both inside and out! Located just minutes to The Market Common and all The Grand Strand has to offer....Dining, entertainment, shopping, and of course the beautiful sandy beaches of the Atlantic Ocean. Don't let this one get away...schedule your showing today. Agents show with confidence.
Last Agent to Sell the Property
ICE Mortgage Technology INC License #12838 Listed on: 08/02/2018
Home Details
Home Type
- Single Family
Est. Annual Taxes
- $1,260
Year Built
- Built in 2005
Lot Details
- 0.3 Acre Lot
- Fenced
- Irregular Lot
HOA Fees
- $40 Monthly HOA Fees
Parking
- 2 Car Attached Garage
- Garage Door Opener
Home Design
- Ranch Style House
- Slab Foundation
- Vinyl Siding
Interior Spaces
- 1,801 Sq Ft Home
- Vaulted Ceiling
- Ceiling Fan
- Skylights
- Window Treatments
- Insulated Doors
- Formal Dining Room
Kitchen
- Breakfast Area or Nook
- Breakfast Bar
- Range
- Microwave
- Dishwasher
- Disposal
Flooring
- Carpet
- Vinyl
Bedrooms and Bathrooms
- 3 Bedrooms
- Split Bedroom Floorplan
- Linen Closet
- Walk-In Closet
- Bathroom on Main Level
- 2 Full Bathrooms
- Dual Vanity Sinks in Primary Bathroom
- Whirlpool Bathtub
- Shower Only
Laundry
- Laundry Room
- Washer and Dryer
Home Security
- Storm Windows
- Fire and Smoke Detector
Schools
- Lakewood Elementary School
- Forestbrook Middle School
- Socastee High School
Utilities
- Central Heating and Cooling System
- Underground Utilities
- Water Heater
- Phone Available
- Cable TV Available
Additional Features
- Wood patio
- Outside City Limits
Community Details
- Association fees include electric common, legal and accounting, common maint/repair, manager, trash pickup
- The community has rules related to fencing
Ownership History
Purchase Details
Home Financials for this Owner
Home Financials are based on the most recent Mortgage that was taken out on this home.Purchase Details
Home Financials for this Owner
Home Financials are based on the most recent Mortgage that was taken out on this home.Purchase Details
Home Financials for this Owner
Home Financials are based on the most recent Mortgage that was taken out on this home.Purchase Details
Purchase Details
Similar Homes in Myrtle Beach, SC
Home Values in the Area
Average Home Value in this Area
Purchase History
| Date | Type | Sale Price | Title Company |
|---|---|---|---|
| Warranty Deed | $244,900 | -- | |
| Warranty Deed | $196,000 | -- | |
| Warranty Deed | -- | -- | |
| Interfamily Deed Transfer | -- | Attorney | |
| Deed | $214,900 | None Available | |
| Warranty Deed | $173,535 | -- | |
| Warranty Deed | $659,800 | -- |
Mortgage History
| Date | Status | Loan Amount | Loan Type |
|---|---|---|---|
| Open | $195,920 | New Conventional | |
| Previous Owner | $176,400 | New Conventional | |
| Previous Owner | $21,490 | Credit Line Revolving | |
| Previous Owner | $171,920 | Purchase Money Mortgage | |
| Previous Owner | $81,810 | Unknown |
Property History
| Date | Event | Price | Change | Sq Ft Price |
|---|---|---|---|---|
| 05/10/2021 05/10/21 | Sold | $244,900 | 0.0% | $136 / Sq Ft |
| 03/20/2021 03/20/21 | For Sale | $244,900 | +24.9% | $136 / Sq Ft |
| 10/16/2018 10/16/18 | Sold | $196,000 | -2.0% | $109 / Sq Ft |
| 08/24/2018 08/24/18 | Price Changed | $199,999 | -4.3% | $111 / Sq Ft |
| 08/02/2018 08/02/18 | For Sale | $209,000 | -- | $116 / Sq Ft |
Tax History Compared to Growth
Tax History
| Year | Tax Paid | Tax Assessment Tax Assessment Total Assessment is a certain percentage of the fair market value that is determined by local assessors to be the total taxable value of land and additions on the property. | Land | Improvement |
|---|---|---|---|---|
| 2024 | $1,260 | $7,804 | $1,556 | $6,248 |
| 2023 | $1,260 | $7,804 | $1,556 | $6,248 |
| 2021 | $1,138 | $7,804 | $1,556 | $6,248 |
| 2020 | $2,446 | $11,705 | $2,333 | $9,372 |
| 2019 | $2,446 | $11,705 | $2,333 | $9,372 |
| 2018 | $542 | $9,071 | $2,333 | $6,738 |
| 2017 | $0 | $6,048 | $1,556 | $4,492 |
| 2016 | $0 | $6,048 | $1,556 | $4,492 |
| 2015 | -- | $6,048 | $1,556 | $4,492 |
| 2014 | $497 | $6,048 | $1,556 | $4,492 |
Agents Affiliated with this Home
-
Adam Brown

Seller's Agent in 2021
Adam Brown
DR Horton
(843) 251-4271
8 in this area
76 Total Sales
-
Gregory Harrelson

Seller's Agent in 2018
Gregory Harrelson
ICE Mortgage Technology INC
(843) 457-7816
5 Total Sales
-
Lori Lentz-Widner

Seller Co-Listing Agent in 2018
Lori Lentz-Widner
Century 21 The Harrelson Group
(843) 455-6159
17 in this area
467 Total Sales
Map
Source: Coastal Carolinas Association of REALTORS®
MLS Number: 1816234
APN: 44116040112
- 359 Harbour Reef Dr
- 177 Tibton Cir
- 276 Palmetto Glen Dr
- 281 Palmetto Glen Dr
- 255 Tibton Cir
- 908 Wrigley Dr Unit 17-3_17-3G
- Parcel "A" Palmetto Pointe Blvd
- 296 Palmetto Glen Dr
- 618 Panola Ln
- 204 Atoll Dr
- 109 Old Town Way Unit 4
- 112 Olde Towne Way Unit 5
- 905 Monmouth Dr Unit Belleview 1 Lot 183
- 109 River Vista Way
- 295 Brackish Dr Unit 673
- 146 Brittmore Park Place
- 564 Sea Sparrow St Unit 564
- 109 Butkus Dr Unit 21
- 121 Olde Towne Way Unit 2
- 228 Gresham Ln
