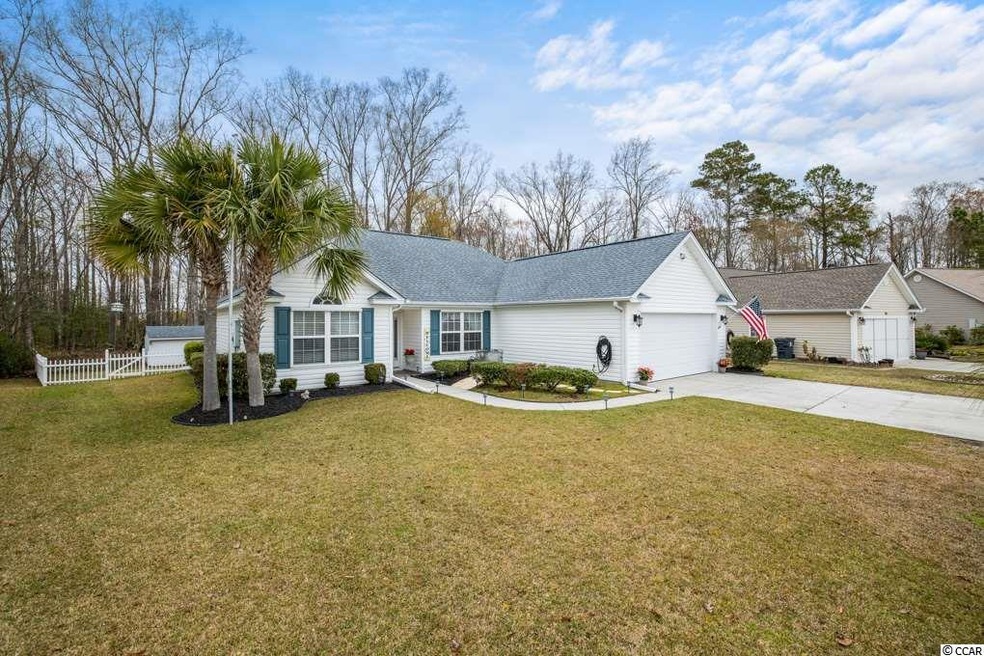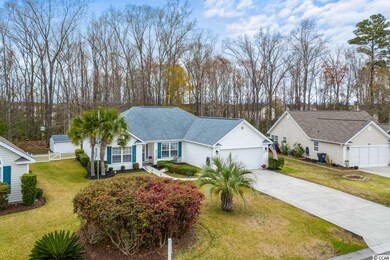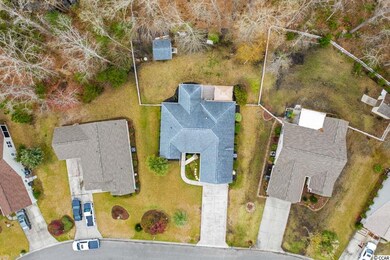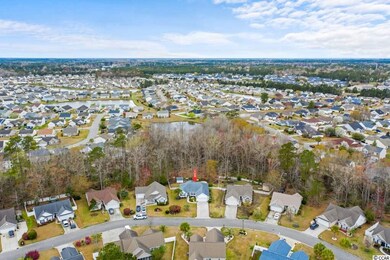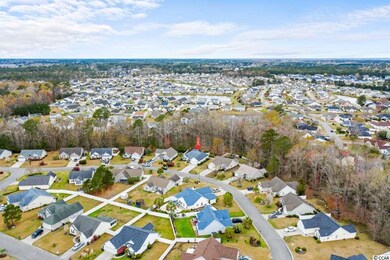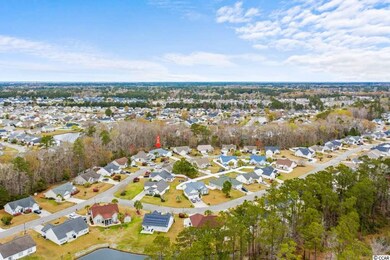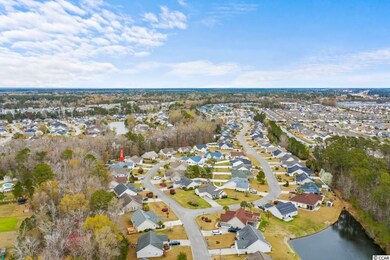
524 Calypso Dr Myrtle Beach, SC 29588
Highlights
- Sitting Area In Primary Bedroom
- Vaulted Ceiling
- Whirlpool Bathtub
- Lakewood Elementary Rated A
- Ranch Style House
- Screened Porch
About This Home
As of May 2021Welcome to 524 Calypso Dr, a Beautiful 3BR/2BA Ranch style home located in the desirable Peninsula at Palmetto Pointe development of Myrtle Beach. Step inside and you'll immediately notice how warm and inviting the home feels. You'll appreciate the abundance of natural light in the main living space, and find flooring materials such as real wood, tile, and carpet used throughout. In the kitchen, custom cabinetry line the walls, accompanied by All black appliances and custom tiled backsplash. This split floor plan offers an over sized Master BR, Master BA complete with Walk-in closet, dual vanity, jacuzzi tub, and stand up shower. The large patio out back is perfect for a variety of entertainment ideas, and is being offered with the outdoor Cabana, complete with lighting and fan! There's even an outdoor shed/workshop for convenience. Located just minutes from the gorgeous sandy beaches, shopping, and dining, you'll find tremendous value in this home. Whether you are looking for a primary residence, or a 2nd home, this may be the perfect fit! Lock-in your private tour today! All measurements are approximate and not guaranteed. Buyer is responsible for verification.
Home Details
Home Type
- Single Family
Est. Annual Taxes
- $1,260
Year Built
- Built in 2005
Lot Details
- 0.3 Acre Lot
- Fenced
- Rectangular Lot
HOA Fees
- $45 Monthly HOA Fees
Parking
- 2 Car Attached Garage
- Side Facing Garage
- Garage Door Opener
Home Design
- Ranch Style House
- Slab Foundation
- Vinyl Siding
- Tile
Interior Spaces
- 1,801 Sq Ft Home
- Tray Ceiling
- Vaulted Ceiling
- Ceiling Fan
- Skylights
- Window Treatments
- Insulated Doors
- Combination Dining and Living Room
- Screened Porch
- Washer and Dryer Hookup
Kitchen
- Range
- Microwave
- Freezer
- Dishwasher
- Disposal
Flooring
- Carpet
- Laminate
Bedrooms and Bathrooms
- 3 Bedrooms
- Sitting Area In Primary Bedroom
- Split Bedroom Floorplan
- Walk-In Closet
- Bathroom on Main Level
- 2 Full Bathrooms
- Single Vanity
- Dual Vanity Sinks in Primary Bathroom
- Whirlpool Bathtub
- Shower Only
Home Security
- Storm Doors
- Fire and Smoke Detector
Utilities
- Central Heating and Cooling System
- Underground Utilities
- Water Heater
- Phone Available
- Cable TV Available
Additional Features
- Wood patio
- Outside City Limits
Community Details
- Association fees include electric common, trash pickup, manager, legal and accounting
- The community has rules related to fencing, allowable golf cart usage in the community
Ownership History
Purchase Details
Home Financials for this Owner
Home Financials are based on the most recent Mortgage that was taken out on this home.Purchase Details
Home Financials for this Owner
Home Financials are based on the most recent Mortgage that was taken out on this home.Purchase Details
Home Financials for this Owner
Home Financials are based on the most recent Mortgage that was taken out on this home.Purchase Details
Purchase Details
Similar Homes in Myrtle Beach, SC
Home Values in the Area
Average Home Value in this Area
Purchase History
| Date | Type | Sale Price | Title Company |
|---|---|---|---|
| Warranty Deed | $244,900 | -- | |
| Warranty Deed | $196,000 | -- | |
| Warranty Deed | -- | -- | |
| Interfamily Deed Transfer | -- | Attorney | |
| Deed | $214,900 | None Available | |
| Warranty Deed | $173,535 | -- | |
| Warranty Deed | $659,800 | -- |
Mortgage History
| Date | Status | Loan Amount | Loan Type |
|---|---|---|---|
| Open | $195,920 | New Conventional | |
| Previous Owner | $176,400 | New Conventional | |
| Previous Owner | $21,490 | Credit Line Revolving | |
| Previous Owner | $171,920 | Purchase Money Mortgage | |
| Previous Owner | $81,810 | Unknown |
Property History
| Date | Event | Price | Change | Sq Ft Price |
|---|---|---|---|---|
| 05/10/2021 05/10/21 | Sold | $244,900 | 0.0% | $136 / Sq Ft |
| 03/20/2021 03/20/21 | For Sale | $244,900 | +24.9% | $136 / Sq Ft |
| 10/16/2018 10/16/18 | Sold | $196,000 | -2.0% | $109 / Sq Ft |
| 08/24/2018 08/24/18 | Price Changed | $199,999 | -4.3% | $111 / Sq Ft |
| 08/02/2018 08/02/18 | For Sale | $209,000 | -- | $116 / Sq Ft |
Tax History Compared to Growth
Tax History
| Year | Tax Paid | Tax Assessment Tax Assessment Total Assessment is a certain percentage of the fair market value that is determined by local assessors to be the total taxable value of land and additions on the property. | Land | Improvement |
|---|---|---|---|---|
| 2024 | $1,260 | $7,804 | $1,556 | $6,248 |
| 2023 | $1,260 | $7,804 | $1,556 | $6,248 |
| 2021 | $1,138 | $7,804 | $1,556 | $6,248 |
| 2020 | $2,446 | $11,705 | $2,333 | $9,372 |
| 2019 | $2,446 | $11,705 | $2,333 | $9,372 |
| 2018 | $542 | $9,071 | $2,333 | $6,738 |
| 2017 | $0 | $6,048 | $1,556 | $4,492 |
| 2016 | $0 | $6,048 | $1,556 | $4,492 |
| 2015 | -- | $6,048 | $1,556 | $4,492 |
| 2014 | $497 | $6,048 | $1,556 | $4,492 |
Agents Affiliated with this Home
-
Adam Brown

Seller's Agent in 2021
Adam Brown
DR Horton
(843) 251-4271
8 in this area
76 Total Sales
-
Gregory Harrelson

Seller's Agent in 2018
Gregory Harrelson
ICE Mortgage Technology INC
(843) 457-7816
5 Total Sales
-
Lori Lentz-Widner

Seller Co-Listing Agent in 2018
Lori Lentz-Widner
Century 21 The Harrelson Group
(843) 455-6159
17 in this area
467 Total Sales
Map
Source: Coastal Carolinas Association of REALTORS®
MLS Number: 2106250
APN: 44116040112
- 359 Harbour Reef Dr
- 177 Tibton Cir
- 276 Palmetto Glen Dr
- 281 Palmetto Glen Dr
- 255 Tibton Cir
- 908 Wrigley Dr Unit 17-3_17-3G
- Parcel "A" Palmetto Pointe Blvd
- 618 Panola Ln
- 204 Atoll Dr
- 109 Old Town Way Unit 4
- 112 Olde Towne Way Unit 5
- 905 Monmouth Dr Unit Belleview 1 Lot 183
- 109 River Vista Way
- 295 Brackish Dr Unit 673
- 146 Brittmore Park Place
- 564 Sea Sparrow St Unit 564
- 109 Butkus Dr Unit 21
- 121 Olde Towne Way Unit 2
- 228 Gresham Ln
- 3973 Forsythia Ct Unit 203
