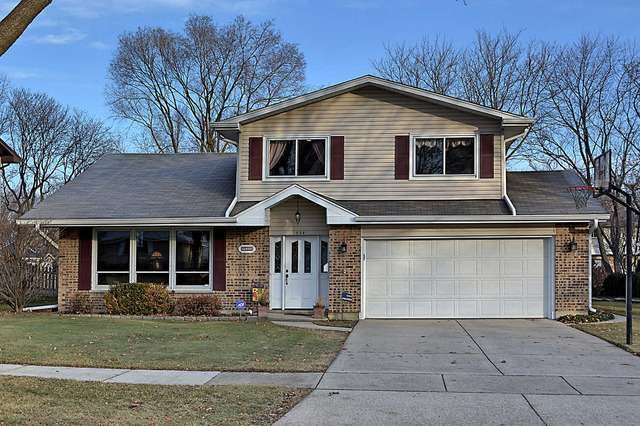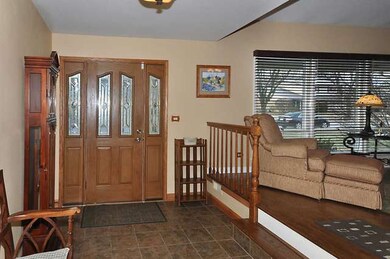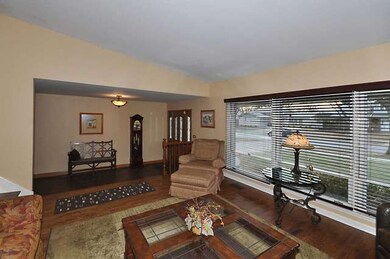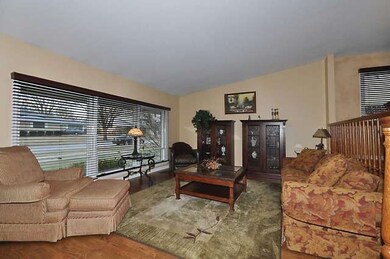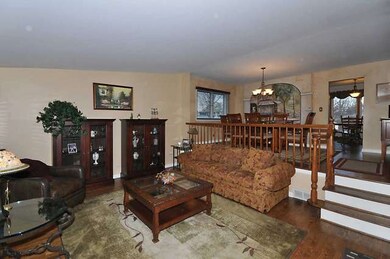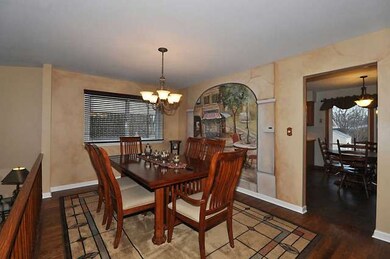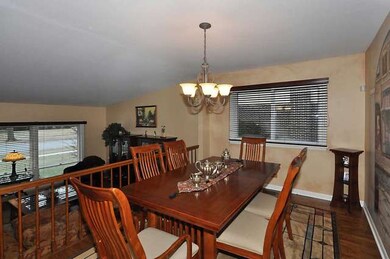
524 E Balsam Ln Palatine, IL 60074
Reseda NeighborhoodEstimated Value: $483,165 - $532,000
Highlights
- Landscaped Professionally
- Recreation Room
- Wood Flooring
- Palatine High School Rated A
- Vaulted Ceiling
- Full Attic
About This Home
As of March 2015Classic Elegance invites you to this Immaculate Spacious Split Level In Kenilwicke. Vaulted Living & Dining Rms. Ample Eat In Kitchen with Pantry . Updated Designer paint touches,Lighting,Gleaming Hardwood flrs,carpet,chair Rails Etc..Master with double closet & updated bath.Family rm w/ Fireplace. Great sub basement W/ additional EZ to use Storage area. Great Interior lot w/ patio,walkway & Shed.Many recent updates!
Last Agent to Sell the Property
Al Hasan
Berkshire Hathaway HomeServices Starck Real Estate License #471012892 Listed on: 01/05/2015
Home Details
Home Type
- Single Family
Est. Annual Taxes
- $7,770
Year Built
- Built in 1970
Lot Details
- Lot Dimensions are 75x125
- Landscaped Professionally
- Paved or Partially Paved Lot
Parking
- 2 Car Attached Garage
- Garage Transmitter
- Garage Door Opener
- Driveway
- Parking Included in Price
Home Design
- Split Level with Sub
- Asphalt Roof
- Radon Mitigation System
- Concrete Perimeter Foundation
Interior Spaces
- 1,820 Sq Ft Home
- Vaulted Ceiling
- Ceiling Fan
- Gas Log Fireplace
- Family Room with Fireplace
- Living Room
- Formal Dining Room
- Recreation Room
- Wood Flooring
- Full Attic
Kitchen
- Breakfast Bar
- Range
- Microwave
- Dishwasher
- Disposal
Bedrooms and Bathrooms
- 3 Bedrooms
- 3 Potential Bedrooms
Laundry
- Dryer
- Washer
Partially Finished Basement
- Partial Basement
- Sump Pump
- Sub-Basement
Home Security
- Storm Screens
- Carbon Monoxide Detectors
Outdoor Features
- Patio
- Storage Shed
Schools
- Virginia Lake Elementary School
- Walter R Sundling Junior High Sc
- Palatine High School
Utilities
- Forced Air Heating and Cooling System
- Humidifier
- Heating System Uses Natural Gas
- Lake Michigan Water
Community Details
- Kenilwicke Subdivision
Listing and Financial Details
- Homeowner Tax Exemptions
Ownership History
Purchase Details
Home Financials for this Owner
Home Financials are based on the most recent Mortgage that was taken out on this home.Purchase Details
Purchase Details
Home Financials for this Owner
Home Financials are based on the most recent Mortgage that was taken out on this home.Purchase Details
Similar Homes in Palatine, IL
Home Values in the Area
Average Home Value in this Area
Purchase History
| Date | Buyer | Sale Price | Title Company |
|---|---|---|---|
| Otto Engineering Inc | $320,000 | Stewart Title | |
| Brookfield Relocation Inc | $320,000 | Stewart Title | |
| Soler Ernesto M | $290,000 | -- | |
| Weiner Mary Ann | -- | -- |
Mortgage History
| Date | Status | Borrower | Loan Amount |
|---|---|---|---|
| Previous Owner | Soler Ernesto M | $120,000 | |
| Previous Owner | Soler Ernesto M | $62,000 | |
| Previous Owner | Soler Ernesto | $263,586 | |
| Previous Owner | Soler Ernesto M | $260,100 | |
| Previous Owner | Weiner Jon L | $15,000 |
Property History
| Date | Event | Price | Change | Sq Ft Price |
|---|---|---|---|---|
| 03/19/2015 03/19/15 | Sold | $320,000 | -4.5% | $176 / Sq Ft |
| 02/27/2015 02/27/15 | Pending | -- | -- | -- |
| 01/05/2015 01/05/15 | For Sale | $335,000 | -- | $184 / Sq Ft |
Tax History Compared to Growth
Tax History
| Year | Tax Paid | Tax Assessment Tax Assessment Total Assessment is a certain percentage of the fair market value that is determined by local assessors to be the total taxable value of land and additions on the property. | Land | Improvement |
|---|---|---|---|---|
| 2024 | $10,362 | $35,000 | $7,800 | $27,200 |
| 2023 | $9,045 | $35,000 | $7,800 | $27,200 |
| 2022 | $9,045 | $35,000 | $7,800 | $27,200 |
| 2021 | $7,622 | $26,799 | $4,875 | $21,924 |
| 2020 | $7,581 | $26,799 | $4,875 | $21,924 |
| 2019 | $7,604 | $29,944 | $4,875 | $25,069 |
| 2018 | $7,275 | $26,846 | $4,387 | $22,459 |
| 2017 | $9,120 | $33,287 | $4,387 | $28,900 |
| 2016 | $8,730 | $33,287 | $4,387 | $28,900 |
| 2015 | $7,688 | $27,644 | $3,900 | $23,744 |
| 2014 | $7,611 | $27,644 | $3,900 | $23,744 |
| 2013 | $7,398 | $27,644 | $3,900 | $23,744 |
Agents Affiliated with this Home
-
A
Seller's Agent in 2015
Al Hasan
Berkshire Hathaway HomeServices Starck Real Estate
-
Steven Cohen

Buyer's Agent in 2015
Steven Cohen
@ Properties
(847) 732-8686
2 in this area
122 Total Sales
Map
Source: Midwest Real Estate Data (MRED)
MLS Number: 08809841
APN: 02-11-415-008-0000
- 961 N Arrowhead Dr
- 403 E Amherst St
- 945 N Stark Dr
- 1341 N Home Ct
- 924 N Topanga Dr
- 623 E Thornhill Ln
- 514 E Thornhill Ln Unit 3T514
- 915 N Saratoga Dr
- 1139 N Thackeray Dr
- 1473 N Winslowe Dr Unit 301
- 1477 N Winslowe Dr Unit 1477302
- 1489 N Winslowe Dr Unit 104
- 1475 N Winslowe Dr Unit 201
- 1536 N Elm St
- 1005 E Olde Virginia Rd
- 111 E Garden Ave
- 1535 N Winslowe Dr
- 919 E Cooper Dr
- 1367 N Winslowe Dr Unit 204
- 1 Renaissance Place Unit 4PH
- 524 E Balsam Ln
- 520 E Balsam Ln
- 528 E Balsam Ln
- 521 E Cunningham Dr
- 508 E Balsam Ln
- 536 E Balsam Ln
- 533 E Cunningham Dr
- 517 E Cunningham Dr
- 525 E Balsam Ln
- 541 E Cunningham Dr
- 505 E Cunningham Dr
- 521 E Balsam Ln
- 529 E Balsam Ln
- 470 E Balsam Ln
- 544 E Balsam Ln
- 513 E Balsam Ln
- 537 E Balsam Ln
- 467 E Cunningham Dr
- 473 E Balsam Ln
- 549 E Balsam Ln
