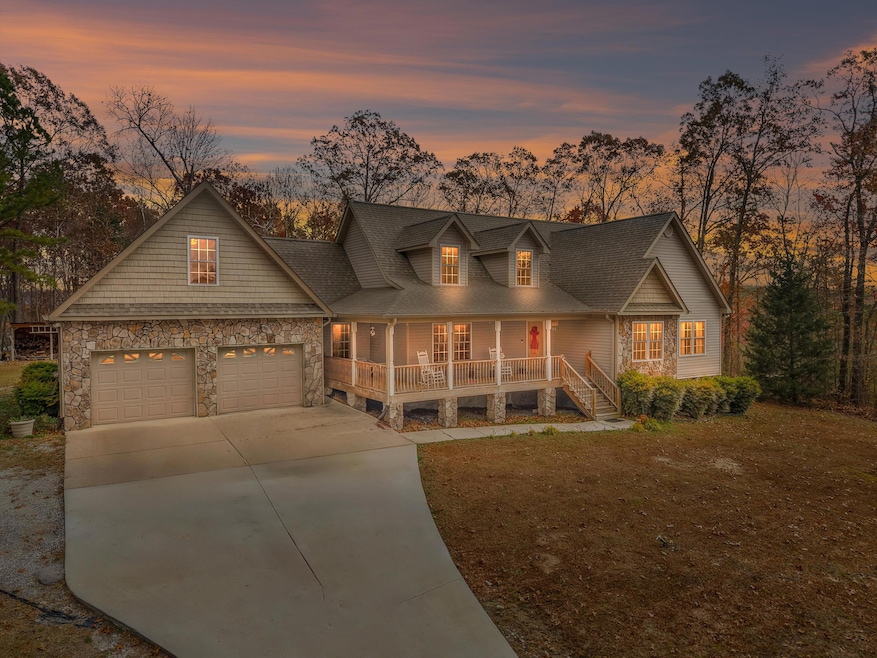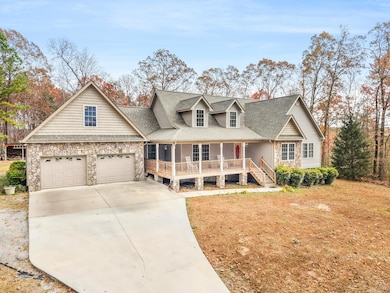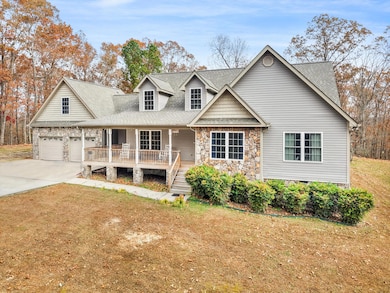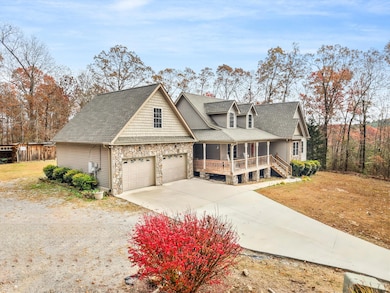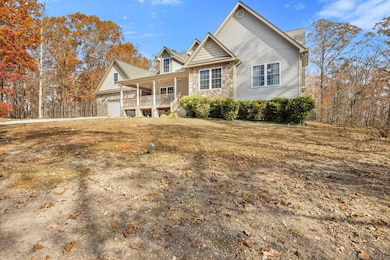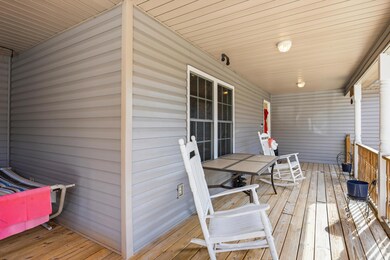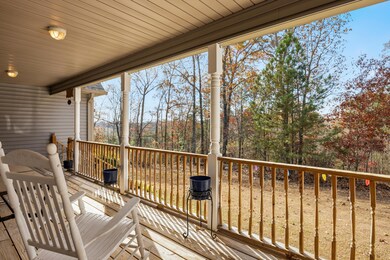524 E Teems Rd Ringgold, GA 30736
Beaumont NeighborhoodEstimated payment $3,512/month
Highlights
- View of Trees or Woods
- 4.91 Acre Lot
- Secluded Lot
- Heritage Middle School Rated A-
- Deck
- Wooded Lot
About This Home
Discover your own private getaway at 524 E Teems Road! This spacious, scenic retreat is tucked away on 4.91 peaceful acres in Ringgold, Georgia. This 5-bedroom beauty offers the perfect blend of comfort, character, and updates, including a new roof in July 2025, two new HVAC units (2023), a fully encapsulated crawlspace, and a partially concreted driveway for easy access. Step inside and feel instantly at home. The main level features a primary suite with a relaxing soaker tub, two additional guest bedrooms, and an inviting living room with high ceilings and striking stonework around the wood-burning fireplace. The kitchen stands out with abundant storage, great prep space, and a seamless flow into the dining area. A convenient laundry room rounds out the main floor. Upstairs, space continues to impress. Choose from two staircases to access two more bedrooms, two full baths, an office nook, and a generous bonus room perfect for a mother-in-law suite, media room, or private guest wing, ideal for flexible living arrangements. Outdoors, the charm only grows. Enjoy mountain views from the large covered front porch or unwind on the expansive covered back deck overlooking your quiet, wooded acreage. A workshop shed offers even more room for hobbies, tools, or storage. If you've been dreaming of privacy, space, and a home that truly checks every box, this one is a must-see. Come experience country living at its finest. Schedule your private showing today!
Home Details
Home Type
- Single Family
Est. Annual Taxes
- $3,817
Year Built
- Built in 2009
Lot Details
- 4.91 Acre Lot
- Rural Setting
- Secluded Lot
- Level Lot
- Cleared Lot
- Wooded Lot
- Many Trees
- Private Yard
- Back and Front Yard
Parking
- 2 Car Attached Garage
- 1 Carport Space
- Parking Available
- Front Facing Garage
- Garage Door Opener
- Gravel Driveway
- Unpaved Parking
- Off-Street Parking
Property Views
- Woods
- Mountain
- Rural
Home Design
- Block Foundation
- Shingle Roof
- Vinyl Siding
- Block And Beam Construction
- Stone
Interior Spaces
- 2,930 Sq Ft Home
- 2-Story Property
- Coffered Ceiling
- High Ceiling
- Ceiling Fan
- Recessed Lighting
- Wood Burning Fireplace
- Double Pane Windows
- Low Emissivity Windows
- Vinyl Clad Windows
- Great Room
- Living Room with Fireplace
- Formal Dining Room
- Storage
- Fire and Smoke Detector
Kitchen
- Eat-In Kitchen
- Electric Range
- Microwave
- Dishwasher
- Granite Countertops
Flooring
- Tile
- Luxury Vinyl Tile
Bedrooms and Bathrooms
- 5 Bedrooms
- Primary Bedroom on Main
- En-Suite Bathroom
- Walk-In Closet
- In-Law or Guest Suite
- Double Vanity
- Soaking Tub
- Bathtub with Shower
- Separate Shower
Laundry
- Laundry Room
- Laundry on main level
- Sink Near Laundry
- Washer and Electric Dryer Hookup
Attic
- Attic Fan
- Storage In Attic
- Walk-In Attic
- Pull Down Stairs to Attic
Outdoor Features
- Deck
- Covered Patio or Porch
- Separate Outdoor Workshop
- Outdoor Storage
- Rain Gutters
Schools
- Woodstation Elementary School
- Heritage Middle School
- Heritage High School
Utilities
- Forced Air Zoned Heating and Cooling System
- Underground Utilities
- Water Heater
- Septic Tank
- Phone Available
- Cable TV Available
Community Details
- No Home Owners Association
Listing and Financial Details
- Assessor Parcel Number 00320-094
Map
Home Values in the Area
Average Home Value in this Area
Tax History
| Year | Tax Paid | Tax Assessment Tax Assessment Total Assessment is a certain percentage of the fair market value that is determined by local assessors to be the total taxable value of land and additions on the property. | Land | Improvement |
|---|---|---|---|---|
| 2025 | $3,619 | $241,836 | $36,742 | $205,094 |
| 2024 | $4,065 | $192,606 | $14,481 | $178,125 |
| 2023 | $3,319 | $150,231 | $14,481 | $135,750 |
| 2022 | $2,763 | $123,395 | $13,792 | $109,603 |
| 2021 | $2,582 | $123,395 | $13,792 | $109,603 |
| 2020 | $2,551 | $110,249 | $13,135 | $97,114 |
| 2019 | $2,579 | $110,249 | $13,135 | $97,114 |
| 2018 | $2,724 | $110,249 | $13,135 | $97,114 |
| 2017 | $2,671 | $108,117 | $13,135 | $94,982 |
| 2016 | $2,622 | $100,888 | $13,135 | $87,754 |
| 2015 | -- | $100,888 | $13,135 | $87,754 |
| 2014 | -- | $99,610 | $11,856 | $87,754 |
| 2013 | -- | $99,609 | $11,856 | $87,753 |
Property History
| Date | Event | Price | List to Sale | Price per Sq Ft |
|---|---|---|---|---|
| 12/29/2025 12/29/25 | Price Changed | $620,000 | -0.8% | $212 / Sq Ft |
| 11/19/2025 11/19/25 | For Sale | $625,000 | -- | $213 / Sq Ft |
Purchase History
| Date | Type | Sale Price | Title Company |
|---|---|---|---|
| Deed | $38,000 | -- | |
| Deed | $25,400 | -- | |
| Deed | -- | -- |
Source: Greater Chattanooga REALTORS®
MLS Number: 1524235
APN: 00320-094
- 200 Ash Ln
- 146 Hinton Ln
- 1308 Spring Meadows Dr
- 287 E Teems Rd
- 0 Temperance Hall Rd Unit 10506446
- 0 Temperance Hall Rd Unit 1526704
- 874 Spring Meadows Dr
- 1282 Temperance Hall Rd
- 489 Meadowlark Dr
- 489 493 Meadowlark Dr
- 0 Pineywood Dr Unit 1515968
- 0 Van Dell Dr Unit 132760
- 201 Van Dell Dr
- 533 Van Dell Dr
- 0 Tarvin Rd Unit 1523862
- 6280 Georgia 151
- 94 Ringgold Rd
- 15 Brutis Dr
- 34 Boxer Ln
- 40 Blessed Way
- 66 Wildfire Dr
- 56 Bell Rd
- 4582 Highway N 27
- 88 Battle Farm Ct
- 506 Deck Dr
- 512 Deck Dr
- 207 Culberson Ave
- 208 Wheeler Ave
- 3434 Boynton Dr
- 380 Amanda Way
- 40 Cottage Dr Unit Frisco
- 40 Cottage Dr
- 40 Cottage Dr Unit Richmond
- 40 Cottage Dr Unit Reno
- 165 Guyler St
- 77 Dolphin Ln
- 335 Chapman Rd
- 237 Lisbon Rd
- 528 Willow Grove Ct Unit 57
- 528 Willow Grove Ct
Ask me questions while you tour the home.
