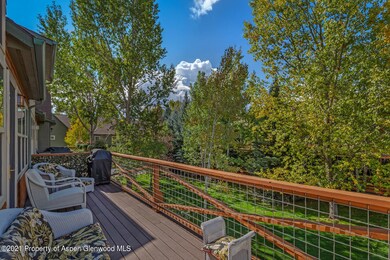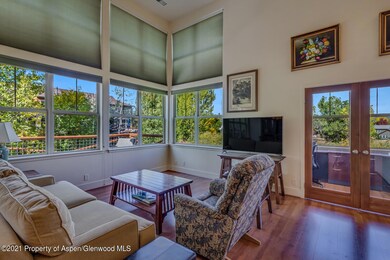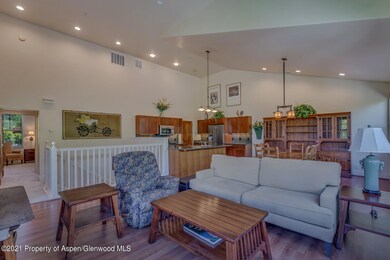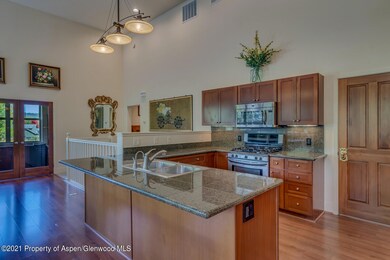
524 Evans Ct Basalt, CO 81621
Highlights
- Main Floor Primary Bedroom
- Air Conditioning
- Patio
- Corner Lot
- Views
- Resident Manager or Management On Site
About This Home
As of February 2025Don't miss your opportunity to own the best residence in the Willits Townhomes. This 3 bedroom, 3 and one half bath townhome has all available builder upgrades, new carpet and designer lighting. Wood floors throughout the great room, gourmet kitchen, spacious office, built in pantry and air conditioning compliment expansive ranch views. This end, corner unit is just a short walk away from all of the fabulous amenities that Willits has to offer including Whole Foods, numerous restaurants, parks, spas and boutiques.
Last Agent to Sell the Property
Whitney Stalker
eXp Realty LLC Brokerage Phone: 970-274-0361 License #FA.100085505 Listed on: 09/30/2021
Townhouse Details
Home Type
- Townhome
Est. Annual Taxes
- $4,701
Year Built
- Built in 2004
Lot Details
- 1,220 Sq Ft Lot
- West Facing Home
- Landscaped
- Property is in excellent condition
HOA Fees
- $440 Monthly HOA Fees
Parking
- 2 Car Garage
Home Design
- Frame Construction
- Composition Roof
- Composition Shingle Roof
- Wood Siding
Interior Spaces
- 2,121 Sq Ft Home
- 2-Story Property
- Window Treatments
- Crawl Space
- Property Views
Kitchen
- Stove
- Range
- Microwave
- Dishwasher
Bedrooms and Bathrooms
- 3 Bedrooms
- Primary Bedroom on Main
Laundry
- Laundry Room
- Dryer
- Washer
Utilities
- Air Conditioning
- Heating System Uses Natural Gas
- Radiant Heating System
- Water Rights Not Included
Additional Features
- Patio
- Mineral Rights Excluded
Listing and Financial Details
- Assessor Parcel Number 246502332003
Community Details
Overview
- Association fees include contingency fund, management, sewer, trash, snow removal, ground maintenance
- Willits Townhomes Subdivision
- On-Site Maintenance
Recreation
- Snow Removal
Pet Policy
- Only Owners Allowed Pets
Security
- Resident Manager or Management On Site
Ownership History
Purchase Details
Home Financials for this Owner
Home Financials are based on the most recent Mortgage that was taken out on this home.Purchase Details
Home Financials for this Owner
Home Financials are based on the most recent Mortgage that was taken out on this home.Similar Homes in the area
Home Values in the Area
Average Home Value in this Area
Purchase History
| Date | Type | Sale Price | Title Company |
|---|---|---|---|
| Special Warranty Deed | $1,414,000 | Title Company Of The Rockies | |
| Warranty Deed | $488,000 | Pitkin County Title Inc |
Mortgage History
| Date | Status | Loan Amount | Loan Type |
|---|---|---|---|
| Open | $1,100,400 | New Conventional | |
| Previous Owner | $200,000 | Credit Line Revolving | |
| Previous Owner | $118,306 | Credit Line Revolving | |
| Previous Owner | $335,000 | New Conventional | |
| Closed | $48,000 | No Value Available |
Property History
| Date | Event | Price | Change | Sq Ft Price |
|---|---|---|---|---|
| 02/03/2025 02/03/25 | Sold | $1,895,000 | 0.0% | $893 / Sq Ft |
| 12/03/2024 12/03/24 | For Sale | $1,895,000 | +34.0% | $893 / Sq Ft |
| 11/08/2021 11/08/21 | Sold | $1,414,000 | +1.1% | $667 / Sq Ft |
| 10/01/2021 10/01/21 | Pending | -- | -- | -- |
| 09/30/2021 09/30/21 | For Sale | $1,399,000 | -- | $660 / Sq Ft |
Tax History Compared to Growth
Tax History
| Year | Tax Paid | Tax Assessment Tax Assessment Total Assessment is a certain percentage of the fair market value that is determined by local assessors to be the total taxable value of land and additions on the property. | Land | Improvement |
|---|---|---|---|---|
| 2024 | $7,564 | $90,350 | $10,810 | $79,540 |
| 2023 | $7,564 | $90,350 | $10,810 | $79,540 |
| 2022 | $4,893 | $53,790 | $6,420 | $47,370 |
| 2021 | $5,034 | $55,340 | $6,610 | $48,730 |
| 2020 | $4,701 | $53,620 | $6,400 | $47,220 |
| 2019 | $4,747 | $53,620 | $6,400 | $47,220 |
| 2018 | $4,285 | $47,720 | $5,690 | $42,030 |
| 2017 | $4,088 | $47,720 | $5,690 | $42,030 |
| 2016 | $3,725 | $42,820 | $5,100 | $37,720 |
| 2015 | -- | $42,820 | $5,100 | $37,720 |
| 2014 | $2,671 | $32,740 | $3,890 | $28,850 |
Agents Affiliated with this Home
-
Stefan Peirson

Seller's Agent in 2025
Stefan Peirson
ENGEL & VOLKERS
(970) 379-0070
19 in this area
123 Total Sales
-
Stephanie Lewis
S
Buyer's Agent in 2025
Stephanie Lewis
Christie's International Real Estate Aspen Snowmass
1 in this area
28 Total Sales
-
W
Seller's Agent in 2021
Whitney Stalker
eXp Realty LLC
-
Doug Leibinger
D
Buyer's Agent in 2021
Doug Leibinger
Compass Aspen
(970) 948-0773
9 in this area
147 Total Sales
Map
Source: Aspen Glenwood MLS
MLS Number: 172226
APN: R055995
- 540 Evans Ct
- 612 Evans Ct
- 104 Evans Rd Unit 207
- 102 Evans Rd Unit 104
- 311 Sopris Cir
- 103 Willow Rd Unit 204
- 103 Willow Rd Unit 202
- 103 Willow Rd Unit 203
- 103 Willow Rd Unit 201
- 103 Willow Rd Unit 206
- 103 Willow Rd Unit 207
- 103 Willow Rd Unit 105
- 103 Willow Rd Unit 106
- 103 Willow Rd Unit 103
- 969 Willits Ln
- 225 Juniper Ct
- 106 Lakeside Ct
- 219 Juniper Ct
- 133 Valley Ct
- 712 Lakeside Dr Unit 712






