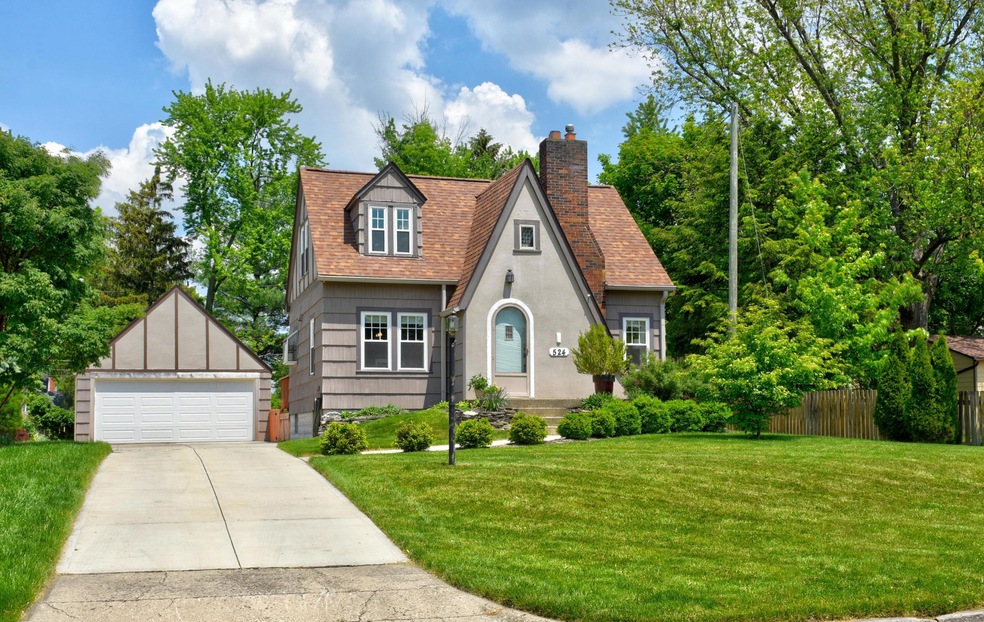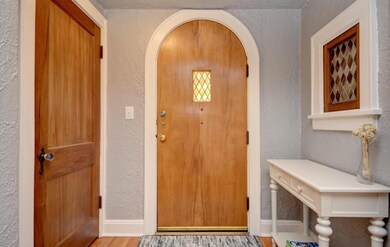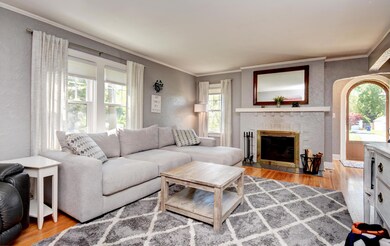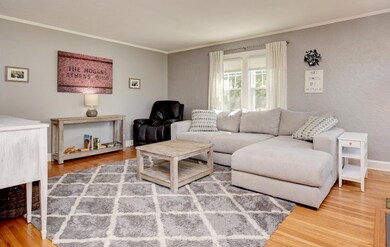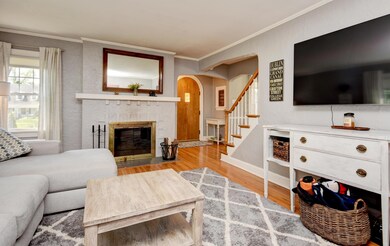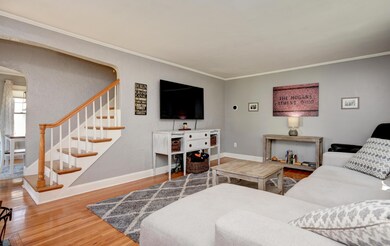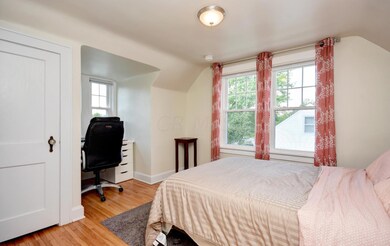
524 Garden Rd Columbus, OH 43214
Clintonville NeighborhoodAbout This Home
As of June 2021Wow wow wow! Great opportunity to own
a meticulously designed home in East Beechwold convenient to all that Clintonville has to offer. This generous Cape cod home features a rare first floor owners suite with dual custom closets and views of a quarter acre lot. Original hardwood floors, doors, and leaded stained glass windows add to the unique charm of this property. Two bedrooms and another full bath upstairs. Owners have updated and expanded the large 2 car garage with covered party patio in rear. New windows, custom blinds, & fresh interior paint! New A/C (2016), new roof and gutters (2017), and updated electric. Move right in! Open house Sunday 1-4p
Last Agent to Sell the Property
Kathryn Macke
Carriage Trade Realty, Inc. Listed on: 05/21/2021
Last Buyer's Agent
Todd Berrien
Keller Williams Consultants

Home Details
Home Type
Single Family
Est. Annual Taxes
$6,144
Year Built
1934
Lot Details
0
Parking
2
Listing Details
- Type: Residential
- Accessible Features: No
- Year Built: 1934
- Property Sub-Type: Single Family Residence
- Reso Fencing: Fenced
- Lot Size Acres: 0.26
- Reso Association Amenities: Tennis Court(s), Basketball Court, Bike/Walk Path, Fitness Facility, Indoor Sport Facilty, Outdoor Sports Area, Park
- Co List Office Phone: 614-228-1939
- MLS Status: Closed
- Subdivision Name: East Beechwold / Clintonville / Highland Gardens
- Architectural Style: Cape Cod
- ResoBuildingAreaSource: Auditor
- Reso Fireplace Features: Wood Burning
- Reso Interior Features: Dishwasher, Electric Dryer Hookup, Gas Range, Gas Water Heater, Microwave, Refrigerator
- Unit Levels: One and One Half
- New Construction: No
- Reso Window Features: Insulated All
- Basement Basement YN2: Yes
- Rooms LL Laundry: Yes
- Rooms:Living Room: Yes
- Air Conditioning Central: Yes
- Interior Amenities Gas Range: Yes
- Interior Amenities Gas Water Heater: Yes
- Interior Amenities Microwave: Yes
- Fireplace Log Woodburning: Yes
- Foundation:Block: Yes
- Interior Flooring CeramicPorcelain: Yes
- Windows Insulated All: Yes
- Interior Amenities Dishwasher: Yes
- Interior Amenities Electric Dryer Hookup: Yes
- CmplexSub Amenities Basketball Court: Yes
- CmplexSub Amenities BikeWalk Path: Yes
- CmplexSub Amenities Indoor Sport Facilty: Yes
- CmplexSub Amenities Park: Yes
- CmplexSub Amenities Tennis Court: Yes
- CmplexSub Amenities Fitness Facility: Yes
- Basement Description Crawl: Yes
- Exterior:Wood Siding: Yes
- Rooms 1st Flr Primary Suite: Yes
- Fencing Fenced Yard: Yes
- Levels One and One Half: Yes
- Architectural Style Cape Cod: Yes
- Common Walls No Common Walls: Yes
- Special Features: None
- Property Sub Type: Detached
Interior Features
- Entry Level Bedrooms: 1
- Upstairs Bedrooms: 2
- Upstairs 1 Full Bathrooms: 1
- Entry Level Full Bathrooms: 1
- Basement: Crawl Space, Full
- Entry Level Dining Room: 1
- Entry Level Living Room: 1
- Utility Space (Downstairs 1): 1
- Basement YN: Yes
- Full Bathrooms: 2
- Total Bedrooms: 3
- Fireplace: Yes
- Flooring: Wood, Ceramic/Porcelain
- Main Level Bedrooms: 1
- Other Rooms:Dining Room: Yes
- Basement Description:Full: Yes
Exterior Features
- Common Walls: No Common Walls
- Foundation Details: Block
- Patio And Porch Features: Patio, Deck
- Patio and Porch Features Patio: Yes
- Patio and Porch Features Deck: Yes
Garage/Parking
- Attached Garage: No
- Garage Spaces: 2.0
- Attached Garage: Yes
- Parking Features: Garage Door Opener, Detached Garage
- Parking Features 2 Car Garage: Yes
- Parking Features Detached Garage: Yes
Utilities
- Cooling: Central Air
- Cooling Y N: Yes
- Heating:Gas2: Yes
Condo/Co-op/Association
- Association: No
Schools
- Junior High Dist: COLUMBUS CSD 2503 FRA CO.
Lot Info
- Parcel Number: 010-084588-00
- Lot Size Sq Ft: 11325.6
Tax Info
- Tax Annual Amount: 6570.34
Ownership History
Purchase Details
Home Financials for this Owner
Home Financials are based on the most recent Mortgage that was taken out on this home.Purchase Details
Home Financials for this Owner
Home Financials are based on the most recent Mortgage that was taken out on this home.Purchase Details
Home Financials for this Owner
Home Financials are based on the most recent Mortgage that was taken out on this home.Purchase Details
Home Financials for this Owner
Home Financials are based on the most recent Mortgage that was taken out on this home.Purchase Details
Home Financials for this Owner
Home Financials are based on the most recent Mortgage that was taken out on this home.Purchase Details
Home Financials for this Owner
Home Financials are based on the most recent Mortgage that was taken out on this home.Purchase Details
Purchase Details
Similar Homes in the area
Home Values in the Area
Average Home Value in this Area
Purchase History
| Date | Type | Sale Price | Title Company |
|---|---|---|---|
| Warranty Deed | $410,000 | Title Connect Agency | |
| Warranty Deed | $339,000 | Pm Title Llc | |
| Survivorship Deed | $245,600 | Title First | |
| Warranty Deed | $199,000 | Real Living Title Box | |
| Warranty Deed | $169,900 | Chicago Title | |
| Deed | $120,500 | -- | |
| Deed | $97,000 | -- | |
| Deed | $77,000 | -- |
Mortgage History
| Date | Status | Loan Amount | Loan Type |
|---|---|---|---|
| Open | $389,500 | New Conventional | |
| Previous Owner | $270,000 | New Conventional | |
| Previous Owner | $271,200 | New Conventional | |
| Previous Owner | $221,040 | New Conventional | |
| Previous Owner | $179,000 | New Conventional | |
| Previous Owner | $137,600 | New Conventional | |
| Previous Owner | $135,920 | Unknown | |
| Previous Owner | $33,980 | Unknown | |
| Previous Owner | $40,000 | Unknown | |
| Previous Owner | $108,450 | New Conventional |
Property History
| Date | Event | Price | Change | Sq Ft Price |
|---|---|---|---|---|
| 03/31/2025 03/31/25 | Off Market | $410,000 | -- | -- |
| 03/31/2025 03/31/25 | Off Market | $339,000 | -- | -- |
| 06/28/2021 06/28/21 | Sold | $410,000 | 0.0% | $277 / Sq Ft |
| 05/25/2021 05/25/21 | Price Changed | $410,000 | +2.8% | $277 / Sq Ft |
| 05/21/2021 05/21/21 | For Sale | $399,000 | +17.7% | $269 / Sq Ft |
| 09/14/2018 09/14/18 | Sold | $339,000 | 0.0% | $229 / Sq Ft |
| 08/15/2018 08/15/18 | Pending | -- | -- | -- |
| 08/09/2018 08/09/18 | For Sale | $339,000 | +38.0% | $229 / Sq Ft |
| 10/23/2015 10/23/15 | Sold | $245,600 | +2.8% | $178 / Sq Ft |
| 09/23/2015 09/23/15 | For Sale | $238,950 | +20.1% | $174 / Sq Ft |
| 09/13/2013 09/13/13 | Sold | $199,000 | -5.2% | $145 / Sq Ft |
| 08/14/2013 08/14/13 | Pending | -- | -- | -- |
| 07/21/2013 07/21/13 | For Sale | $209,900 | -- | $152 / Sq Ft |
Tax History Compared to Growth
Tax History
| Year | Tax Paid | Tax Assessment Tax Assessment Total Assessment is a certain percentage of the fair market value that is determined by local assessors to be the total taxable value of land and additions on the property. | Land | Improvement |
|---|---|---|---|---|
| 2024 | $6,144 | $136,890 | $55,760 | $81,130 |
| 2023 | $6,065 | $136,885 | $55,755 | $81,130 |
| 2022 | $6,550 | $126,290 | $45,050 | $81,240 |
| 2021 | $6,562 | $126,290 | $45,050 | $81,240 |
| 2020 | $6,570 | $126,290 | $45,050 | $81,240 |
| 2019 | $5,846 | $96,360 | $34,650 | $61,710 |
| 2018 | $4,762 | $87,990 | $34,650 | $53,340 |
| 2017 | $5,335 | $87,990 | $34,650 | $53,340 |
| 2016 | $4,624 | $69,800 | $25,660 | $44,140 |
| 2015 | $4,197 | $69,800 | $25,660 | $44,140 |
| 2014 | $4,208 | $69,800 | $25,660 | $44,140 |
| 2013 | $1,976 | $66,465 | $24,430 | $42,035 |
Agents Affiliated with this Home
-
K
Seller's Agent in 2021
Kathryn Macke
Carriage Trade Realty, Inc.
-
T
Buyer's Agent in 2021
Todd Berrien
Keller Williams Consultants
-
M
Seller's Agent in 2018
Misty Linn
Core Ohio, Inc.
-

Buyer's Agent in 2018
Alex Macke
Carriage Trade Realty, Inc.
(614) 218-4419
88 Total Sales
-
L
Seller's Agent in 2015
Lisa Theado
H I Realty, LLC
-

Seller's Agent in 2013
Kristina Murphy
Howard Hanna Real Estate Svcs
(614) 374-1028
3 in this area
375 Total Sales
Map
Source: Columbus and Central Ohio Regional MLS
MLS Number: 221016598
APN: 010-084588
- 591 E Beaumont Rd
- 460 E Beaumont Rd
- 635 E Dominion Blvd
- 4296 Lawnview Dr
- 4278 Fairoaks Dr
- 696 E Schreyer Place
- 588 E Jeffrey Place
- 278 E Dominion Blvd
- 366 E Jeffrey Place
- 224 Morse Rd
- 4825 Elks Dr
- 222 Fairlawn Dr
- 4912 Elks Dr
- 4201 Glenmawr Ave Unit 203
- 172 Fairlawn Dr
- 134 E Jeffrey Place
- 899 Meadowview Dr
- 340 Canyon Dr S
- 4656 N High St
- 69 Morse Rd
