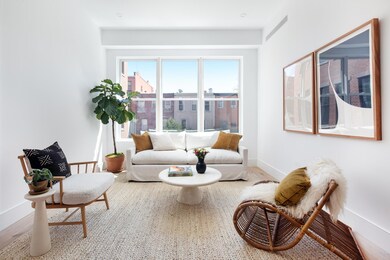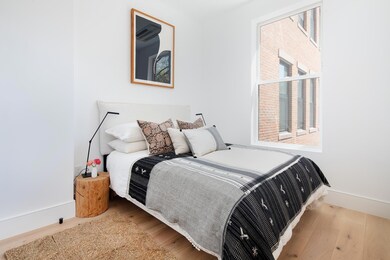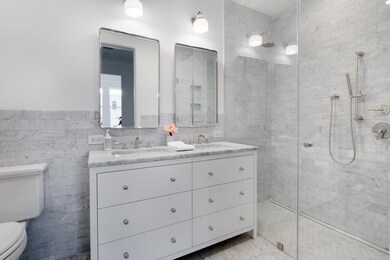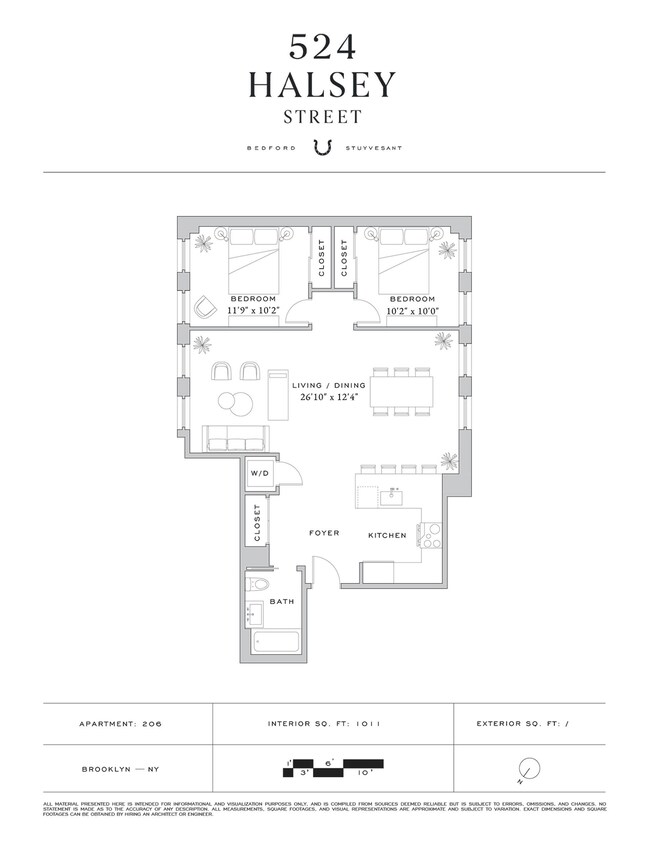
524 Halsey St Unit 206 Stuyvesant Heights, NY 11233
Bed-Stuy NeighborhoodHighlights
- City View
- High-Rise Condominium
- 4-minute walk to El Shabazz Playground
About This Home
As of February 2025OPEN HOUSE BY APPOINTMENT ONLY. PLEASE EMAIL OR CALL TO SCHEDULE A SHOWING.
Stuyvesant Heights history meets contemporary luxury in this beautiful two-bedroom, one-bathroom condominium featuring exceptional materials, upscale appliances and a loft-like layout at 524 Halsey Street - the newest offering from The Brooklyn Home Company.
Inside this1,011-square-foot home, tall ceilings with ultra-thin recessed LED lighting rise above seven-inch-wide Madera engineered white oak flooring and oversized eastern and western windows. The thoughtful layout begins with a spacious open-plan living/dining room and a signature gourmet kitchen featuring white Shaker cabinetry trimmed with Bianco Carrara marble, a Latoscana Fireclay farm sink, a Waste King garbage disposal and a Waterworks faucet. Cooking and cleaning are effortless with a suite of high-end appliances, including a Bertazzoni Professional Series range and a dishwasher and refrigerator by Jenn-Air.
Two spacious and bright bedrooms enjoy roomy closets, while the spa bathroom impresses with a large tub/shower, custom vanity, Restoration Hardware medicine cabinet and Waterworks fixtures surrounded by marble. An additional closet and an in-unit Bosch washer-dryer add wonderful convenience and livability to this all-new Brooklyn residence.
524 Halsey Street is a contemporary condominium enclave with roots stretching to the 1890s when the property served as stables for the Moser Palace Carriage Company and later the Opera Stables, which became the Opera Garage. Today, within the restored and expanded historic brick framework, residents enjoy an attended lobby, a gym, storage, a bike room and a glorious common roof deck.
Surrounded by Bushwick, Clinton Hill and Crown Heights, this lovely tree-lined Bedford-Stuyvesant block is at the epicenter of exciting Brooklyn living. Lovely playgrounds and parks dot the nearby streets, and the borough's buzziest restaurants and nightlife venues are right outside your door, including Saraghina, Peaches, Lun Atico, Rita & Maria and Mama Fox. Access to transportation is excellent with A, C and LIRR trains, excellent bus service and CitiBike stations all nearby.
Note: Photos represent a model residence in the building and may not be of the apartment listed.
Complete terms are in an offering plan available from sponsor, 524 Halsey LLC ny corp file no CD22-0048
Last Agent to Sell the Property
Douglas Elliman Real Estate License #30BA1016625

Property Details
Home Type
- Condominium
Year Built
- Built in 1921
HOA Fees
- $698 Monthly HOA Fees
Interior Spaces
- 1,011 Sq Ft Home
- 4-Story Property
- City Views
- Basement
Bedrooms and Bathrooms
- 2 Bedrooms
- 1 Full Bathroom
Laundry
- Laundry in unit
- Washer Hookup
Utilities
- No Cooling
Community Details
- 33 Units
- High-Rise Condominium
- Stuyvesant Heights Subdivision
Listing and Financial Details
- Legal Lot and Block 0033 / 01665
Map
Home Values in the Area
Average Home Value in this Area
Property History
| Date | Event | Price | Change | Sq Ft Price |
|---|---|---|---|---|
| 02/21/2025 02/21/25 | Sold | $1,100,000 | 0.0% | $1,088 / Sq Ft |
| 11/15/2024 11/15/24 | Pending | -- | -- | -- |
| 05/29/2024 05/29/24 | For Sale | $1,100,000 | -- | $1,088 / Sq Ft |
Similar Homes in the area
Source: Real Estate Board of New York (REBNY)
MLS Number: RLS10995072
- 524 Halsey St Unit 107
- 524 Halsey St Unit 105
- 524 Halsey St Unit 306
- 524 Halsey St Unit TH 2
- 524 Halsey St Unit 202
- 524 Halsey St Unit 302
- 524 Halsey St Unit 108
- 475 Halsey St
- 358 Stuyvesant Ave
- 495 Halsey St
- 465A Halsey St
- 481 Macon St
- 327 Macdonough St Unit C
- 350 Stuyvesant Ave
- 339 Stuyvesant Ave Unit 3
- 382 Macon St
- 650 Jefferson Ave
- 256 Decatur St
- 466 Hancock St
- 479 Hancock St






