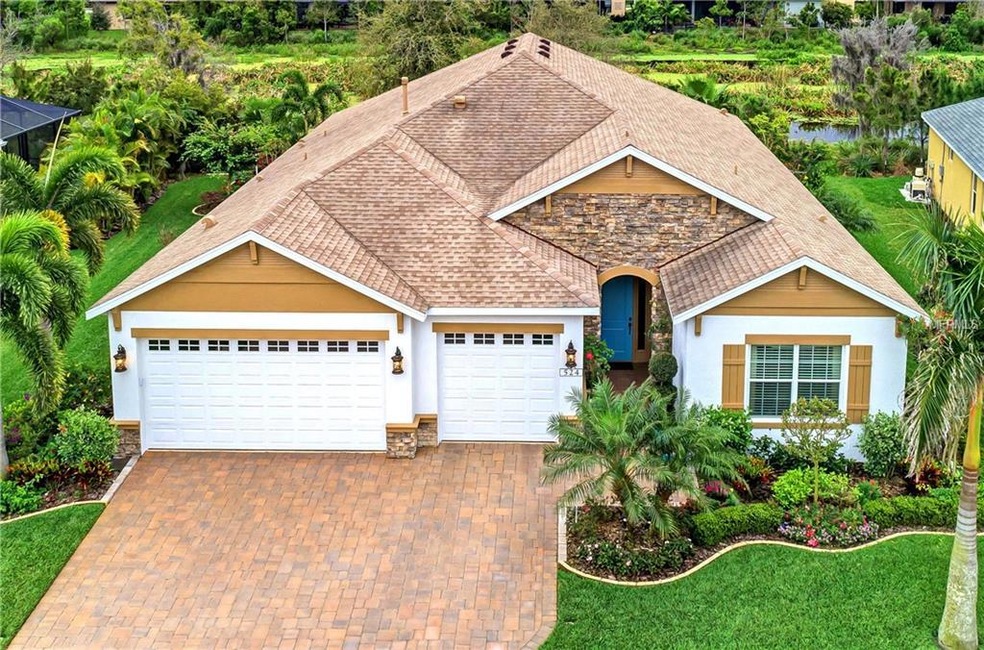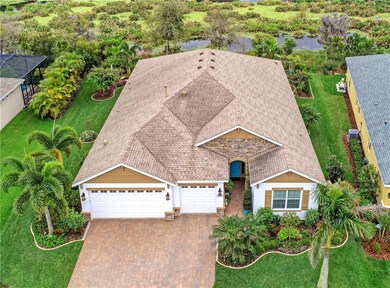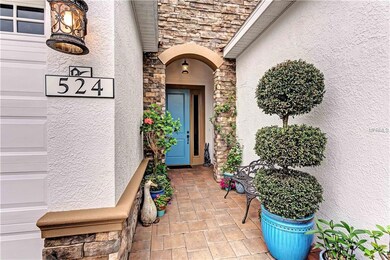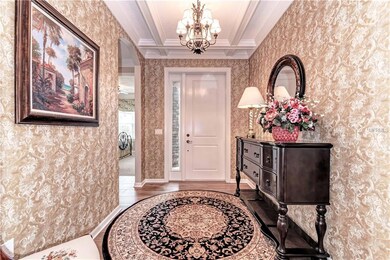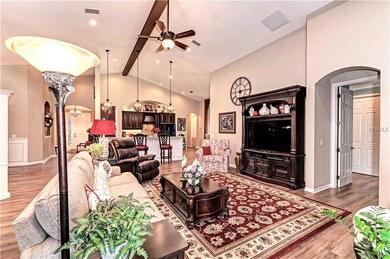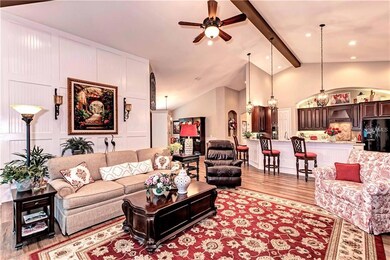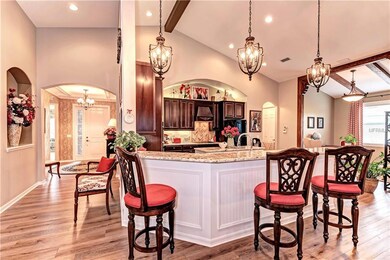
524 Honeyflower Loop Bradenton, FL 34212
Greyhawk Landing NeighborhoodHighlights
- 40 Feet of Waterfront
- Fitness Center
- Home fronts a pond
- Freedom Elementary School Rated A-
- Fishing
- Custom Home
About This Home
As of November 2020No expense was spared in this regally-appointed “Kingsley,” located in amenity-rich GreyHawk Landing West. Welcome to pure elegance, adorned with beautiful gardens, paver drive and stone façade and positioned on a private pond preserve oasis. One step inside will overwhelm you with grandeur: coffered ceilings, crown molding, wainscoting, feature walls and accent beams lend to its luxurious feel; rich vinyl plank flooring brings warmth and a hassle-free comfort; an open, versatile floor plan with soaring ceilings presents visions of effortless entertaining and relaxed living. The chef’s kitchen boasts an electric cooktop (gas is available) with vent hood, an enlarged wall oven, granite counters, travertine backsplash, 42” lighted wood cabinets, center island and breakfast bar with designer pendants. Enjoy the serene views from the covered lanai which has been enclosed with removable windows to form a relaxing Florida Room, complete with Summer Kitchen. A game room with built-in speakers compliments the leisure areas and can be engaged as a 4th bedroom. The Owners’ Retreat will greet you in style with coffered ceilings, lanai access, two closets, dual sinks, spacious shower and private commode. Be sure to view the Full Features list. CDD Capital Assessment has been paid in full! 1-Yr Home Warranty offered. GreyHawk Landing is a gated community with two resort-style pools, fitness center, lighted tennis and ball courts, bass-stocked lakes, fishing pier, miles of nature trails and fun for all ages.
Last Agent to Sell the Property
Cindy Fluck
License #3266532 Listed on: 03/08/2019
Home Details
Home Type
- Single Family
Est. Annual Taxes
- $6,183
Year Built
- Built in 2014
Lot Details
- 9,704 Sq Ft Lot
- Home fronts a pond
- 40 Feet of Waterfront
- Near Conservation Area
- Northwest Facing Home
- Landscaped with Trees
- Property is zoned PDR
HOA Fees
- $4 Monthly HOA Fees
Parking
- 3 Car Attached Garage
- Garage Door Opener
- Driveway
- Open Parking
Property Views
- Water
- Woods
Home Design
- Custom Home
- Slab Foundation
- Shingle Roof
- Block Exterior
- Stucco
Interior Spaces
- 2,754 Sq Ft Home
- Open Floorplan
- Crown Molding
- Coffered Ceiling
- Vaulted Ceiling
- Ceiling Fan
- Blinds
- Rods
- Sliding Doors
- Great Room
- Sun or Florida Room
- Laundry Room
Kitchen
- Eat-In Kitchen
- Built-In Convection Oven
- Cooktop with Range Hood
- Microwave
- Dishwasher
- Stone Countertops
- Solid Wood Cabinet
- Disposal
Flooring
- Carpet
- Vinyl
Bedrooms and Bathrooms
- 4 Bedrooms
- Primary Bedroom on Main
- Split Bedroom Floorplan
- Walk-In Closet
- 2 Full Bathrooms
Home Security
- Security System Owned
- Hurricane or Storm Shutters
- Storm Windows
- Fire and Smoke Detector
- In Wall Pest System
Eco-Friendly Details
- Reclaimed Water Irrigation System
Outdoor Features
- Enclosed patio or porch
- Outdoor Kitchen
Schools
- Gullett Elementary School
- Carlos E. Haile Middle School
- Lakewood Ranch High School
Utilities
- Central Heating and Cooling System
- Heating System Uses Natural Gas
- Heat Pump System
- Thermostat
- Natural Gas Connected
- Gas Water Heater
- High Speed Internet
- Phone Available
- Cable TV Available
Listing and Financial Details
- Home warranty included in the sale of the property
- Homestead Exemption
- Visit Down Payment Resource Website
- Tax Lot 111
- Assessor Parcel Number 564432509
- $1,214 per year additional tax assessments
Community Details
Overview
- Association fees include 24-hour guard, common area taxes, community pool, insurance, manager, recreational facilities
- Loryn Hawkins Association
- Visit Association Website
- Built by Homes by Towne
- Greyhawk Landing West Ph 2 Subdivision, Kingsley Floorplan
- Greyhawk Landing Community
- The community has rules related to deed restrictions, fencing, no truck, recreational vehicles, or motorcycle parking, vehicle restrictions
- Rental Restrictions
Recreation
- Tennis Courts
- Community Basketball Court
- Recreation Facilities
- Community Playground
- Fitness Center
- Community Pool
- Community Spa
- Fishing
- Park
Additional Features
- Clubhouse
- Gated Community
Ownership History
Purchase Details
Home Financials for this Owner
Home Financials are based on the most recent Mortgage that was taken out on this home.Purchase Details
Home Financials for this Owner
Home Financials are based on the most recent Mortgage that was taken out on this home.Purchase Details
Home Financials for this Owner
Home Financials are based on the most recent Mortgage that was taken out on this home.Similar Homes in Bradenton, FL
Home Values in the Area
Average Home Value in this Area
Purchase History
| Date | Type | Sale Price | Title Company |
|---|---|---|---|
| Warranty Deed | $547,000 | None Available | |
| Warranty Deed | $468,000 | Attorney | |
| Special Warranty Deed | $386,400 | Sun Coast Title Company Llc |
Mortgage History
| Date | Status | Loan Amount | Loan Type |
|---|---|---|---|
| Open | $247,000 | New Conventional | |
| Previous Owner | $140,000 | New Conventional |
Property History
| Date | Event | Price | Change | Sq Ft Price |
|---|---|---|---|---|
| 11/20/2020 11/20/20 | Sold | $547,000 | 0.0% | $199 / Sq Ft |
| 10/18/2020 10/18/20 | Pending | -- | -- | -- |
| 10/08/2020 10/08/20 | For Sale | $547,000 | +16.9% | $199 / Sq Ft |
| 05/22/2019 05/22/19 | Sold | $468,000 | -3.5% | $170 / Sq Ft |
| 03/11/2019 03/11/19 | Pending | -- | -- | -- |
| 03/08/2019 03/08/19 | For Sale | $484,900 | -- | $176 / Sq Ft |
Tax History Compared to Growth
Tax History
| Year | Tax Paid | Tax Assessment Tax Assessment Total Assessment is a certain percentage of the fair market value that is determined by local assessors to be the total taxable value of land and additions on the property. | Land | Improvement |
|---|---|---|---|---|
| 2024 | $10,905 | $651,745 | -- | -- |
| 2023 | $10,905 | $632,762 | $0 | $0 |
| 2022 | $8,046 | $562,287 | $75,000 | $487,287 |
| 2021 | $7,724 | $398,516 | $70,000 | $328,516 |
| 2020 | $6,149 | $329,358 | $0 | $0 |
| 2019 | $6,358 | $345,034 | $0 | $0 |
| 2018 | $6,184 | $338,601 | $0 | $0 |
| 2017 | $5,849 | $331,637 | $0 | $0 |
| 2016 | $5,848 | $324,816 | $0 | $0 |
| 2015 | $2,163 | $322,558 | $0 | $0 |
| 2014 | $2,163 | $2,689 | $0 | $0 |
Agents Affiliated with this Home
-
Zarrin Falasiri

Seller's Agent in 2020
Zarrin Falasiri
KW COASTAL LIVING II
(941) 544-8064
3 in this area
51 Total Sales
-
Ronald Greene
R
Buyer's Agent in 2020
Ronald Greene
Michael Saunders
(941) 445-2985
1 in this area
27 Total Sales
-
C
Seller's Agent in 2019
Cindy Fluck
Map
Source: Stellar MLS
MLS Number: A4429631
APN: 5644-3250-9
- 535 Honeyflower Loop
- 714 Dogwood Run
- 12642 Cara Loop
- 518 Chantilly Trail
- 11924 Persian Terrace
- 12514 Goldenrod Ave
- 815 Rosemary Cir
- 437 Chantilly Trail
- 12105 Goldenrod Ave
- 826 Honeyflower Loop
- 12210 Goldenrod Ave
- 308 Chantilly Trail
- 773 Rosemary Cir
- 1014 Calico Glen
- 406 Petrel Trail
- 16023 10th Ave E
- 16010 10th Ave E
- 16018 10th Ave E
- 16030 10th Ave E
- 16026 10th Ave E
