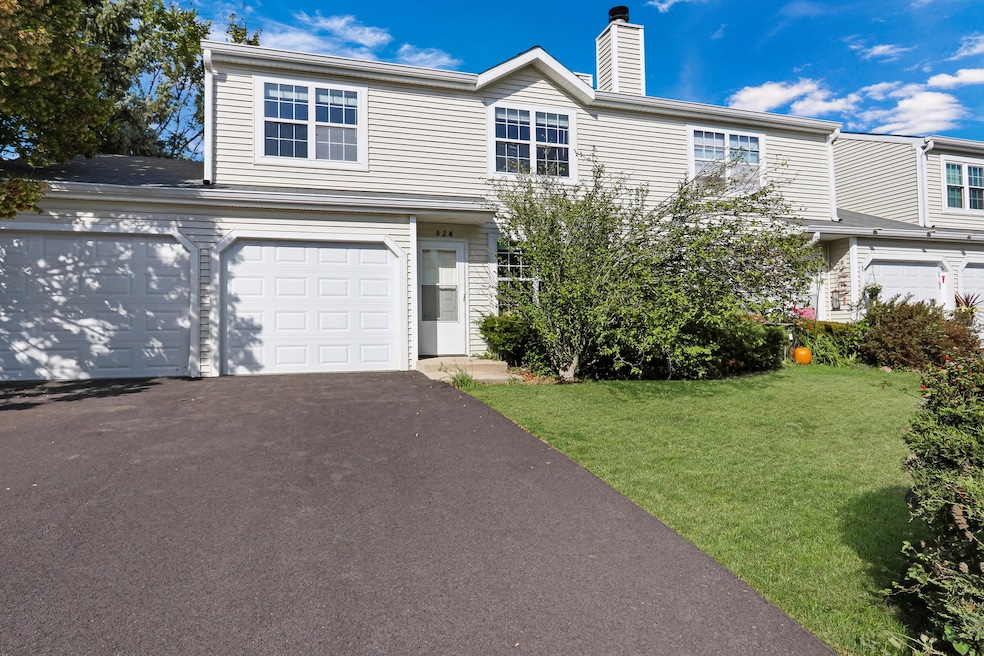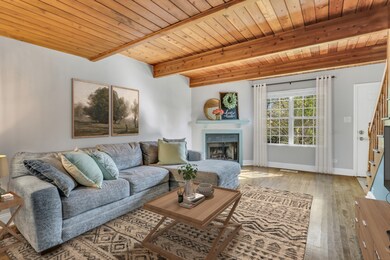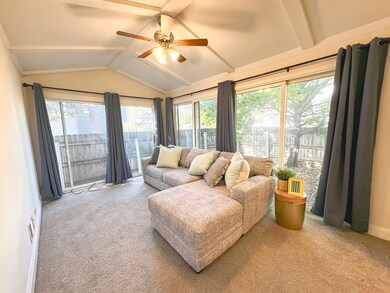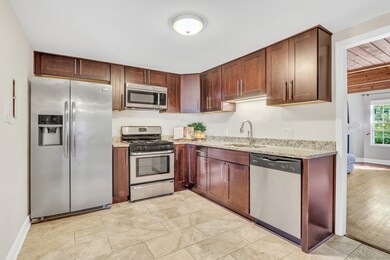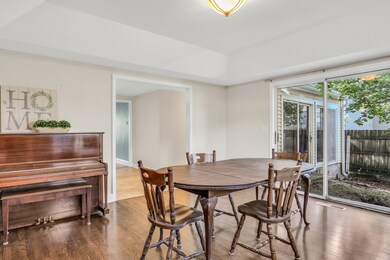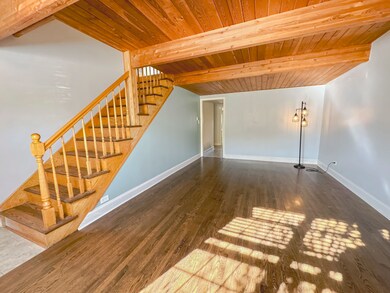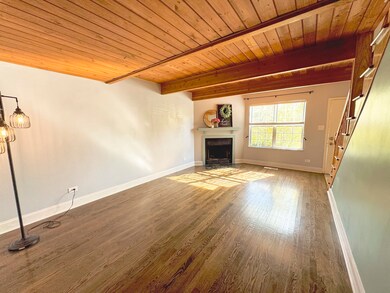
524 Meadow Hill Ln Round Lake Beach, IL 60073
Highlights
- Landscaped Professionally
- Wood Flooring
- Formal Dining Room
- Vaulted Ceiling
- End Unit
- Stainless Steel Appliances
About This Home
As of December 2024Motivated Seller! ONE OF THE LARGEST MODELS MADE * END UNIT!! THIS one is GORGEOUS! We've got all the elegance and charm of a high end single family home. Beams & Shiplap ceiling in the living room with cozy fireplace greets you upon entry. Such a STATEMENT! UPDATED and Upgraded kitchen with shaker cherry cabinets, granite surface and all SS appliances! Huge dining room with sliders to private fenced yard ~ can be used as family room! Enjoy the comfort in the 4 season/family room boasting vaulted ceiling & walls of windows! FABULOUS bedroom sizes all with hardwood floors! UPDATED and upgraded bathrooms! 2 car garage! This is a home that is truly turn-key! Estate Sale ~ Sold AS IS
Last Agent to Sell the Property
Keller Williams North Shore West License #475173000 Listed on: 11/04/2024

Townhouse Details
Home Type
- Townhome
Est. Annual Taxes
- $5,713
Year Built
- Built in 1987
Lot Details
- End Unit
- Fenced Yard
- Landscaped Professionally
HOA Fees
- $155 Monthly HOA Fees
Parking
- 2 Car Attached Garage
- Driveway
- Parking Included in Price
Home Design
- Slab Foundation
- Asphalt Roof
- Vinyl Siding
- Concrete Perimeter Foundation
Interior Spaces
- 1,588 Sq Ft Home
- 2-Story Property
- Vaulted Ceiling
- Ceiling Fan
- Wood Burning Fireplace
- Family Room
- Living Room with Fireplace
- Formal Dining Room
Kitchen
- Range<<rangeHoodToken>>
- <<microwave>>
- Dishwasher
- Stainless Steel Appliances
- Disposal
Flooring
- Wood
- Porcelain Tile
Bedrooms and Bathrooms
- 3 Bedrooms
- 3 Potential Bedrooms
Laundry
- Laundry Room
- Laundry on main level
- Dryer
- Washer
Home Security
Utilities
- Forced Air Heating and Cooling System
- Heating System Uses Natural Gas
Listing and Financial Details
- Homeowner Tax Exemptions
Community Details
Overview
- Association fees include lawn care, snow removal
- 4 Units
- Manager Association, Phone Number (847) 882-1696
- Countryside Hills Subdivision
- Property managed by Vanguard
Pet Policy
- Dogs and Cats Allowed
Security
- Storm Screens
- Carbon Monoxide Detectors
Ownership History
Purchase Details
Home Financials for this Owner
Home Financials are based on the most recent Mortgage that was taken out on this home.Purchase Details
Home Financials for this Owner
Home Financials are based on the most recent Mortgage that was taken out on this home.Purchase Details
Similar Homes in Round Lake Beach, IL
Home Values in the Area
Average Home Value in this Area
Purchase History
| Date | Type | Sale Price | Title Company |
|---|---|---|---|
| Administrators Deed | $232,000 | Heritage Title | |
| Warranty Deed | $145,000 | Saturn Title Llc | |
| Sheriffs Deed | $60,500 | Attorney |
Mortgage History
| Date | Status | Loan Amount | Loan Type |
|---|---|---|---|
| Open | $208,800 | New Conventional | |
| Closed | $141,000 | New Conventional | |
| Closed | $142,373 | FHA |
Property History
| Date | Event | Price | Change | Sq Ft Price |
|---|---|---|---|---|
| 12/13/2024 12/13/24 | Sold | $232,000 | +3.1% | $146 / Sq Ft |
| 11/05/2024 11/05/24 | Pending | -- | -- | -- |
| 11/04/2024 11/04/24 | For Sale | $225,000 | -- | $142 / Sq Ft |
Tax History Compared to Growth
Tax History
| Year | Tax Paid | Tax Assessment Tax Assessment Total Assessment is a certain percentage of the fair market value that is determined by local assessors to be the total taxable value of land and additions on the property. | Land | Improvement |
|---|---|---|---|---|
| 2024 | $5,925 | $66,336 | $4,730 | $61,606 |
| 2023 | $5,713 | $60,881 | $4,341 | $56,540 |
| 2022 | $5,713 | $57,487 | $8,573 | $48,914 |
| 2021 | $6,106 | $55,255 | $8,240 | $47,015 |
| 2020 | $5,876 | $52,574 | $7,840 | $44,734 |
| 2019 | $5,075 | $44,767 | $7,522 | $37,245 |
| 2018 | $4,512 | $34,673 | $2,102 | $32,571 |
| 2017 | $4,436 | $32,615 | $1,977 | $30,638 |
| 2016 | $2,730 | $30,107 | $1,825 | $28,282 |
| 2015 | $2,547 | $27,505 | $1,667 | $25,838 |
| 2014 | $3,170 | $32,197 | $4,056 | $28,141 |
| 2012 | $3,415 | $33,626 | $4,236 | $29,390 |
Agents Affiliated with this Home
-
Annie Sullivan

Seller's Agent in 2024
Annie Sullivan
Keller Williams North Shore West
(224) 577-9004
11 in this area
317 Total Sales
-
Silvia Carmona

Buyer's Agent in 2024
Silvia Carmona
Jason Mitchell Real Estate IL
(262) 412-5422
4 in this area
186 Total Sales
Map
Source: Midwest Real Estate Data (MRED)
MLS Number: 12203110
APN: 06-17-126-067
- 1994 Countryside Ln
- 454 Meadow Green Ln Unit 8
- 410 Meadow Green Ln Unit 9
- 347 Meadow Green Ln Unit 2
- 396 Sauk Ct Unit 3
- 520 W Pheasant Ct
- 613 W Pheasant Ct
- 1998 N Karen Ln
- 125 W Sprucewood Ln
- 1607 N Cedar Lake Rd
- 2239 N Aster Place
- 1203 Tulip Tree Ct
- 2146 Prairie Trail
- 852 Black Cherry Ln
- 1609 N Lake Shore Dr
- 1508 N Lake Shore Dr
- 1528 Grove Dr
- 1601 Cherokee Dr
- 330 Greenview Ln
- 1525 Grove Dr
