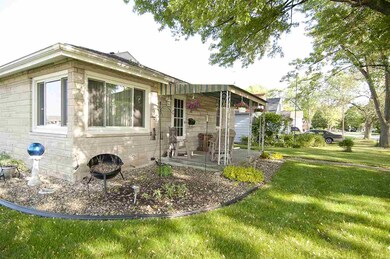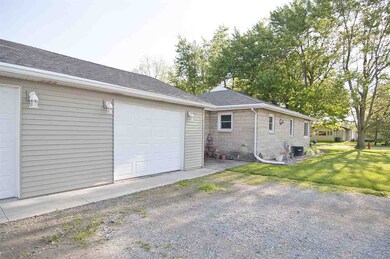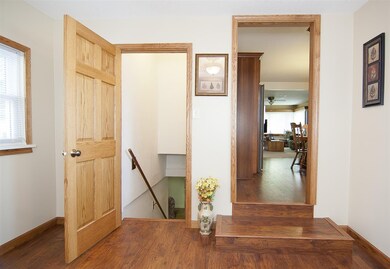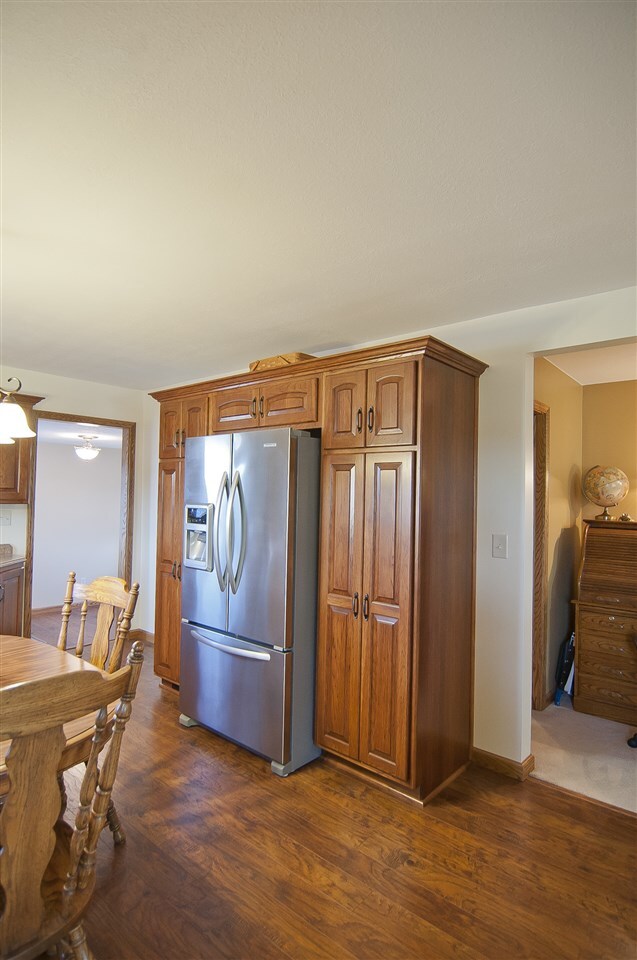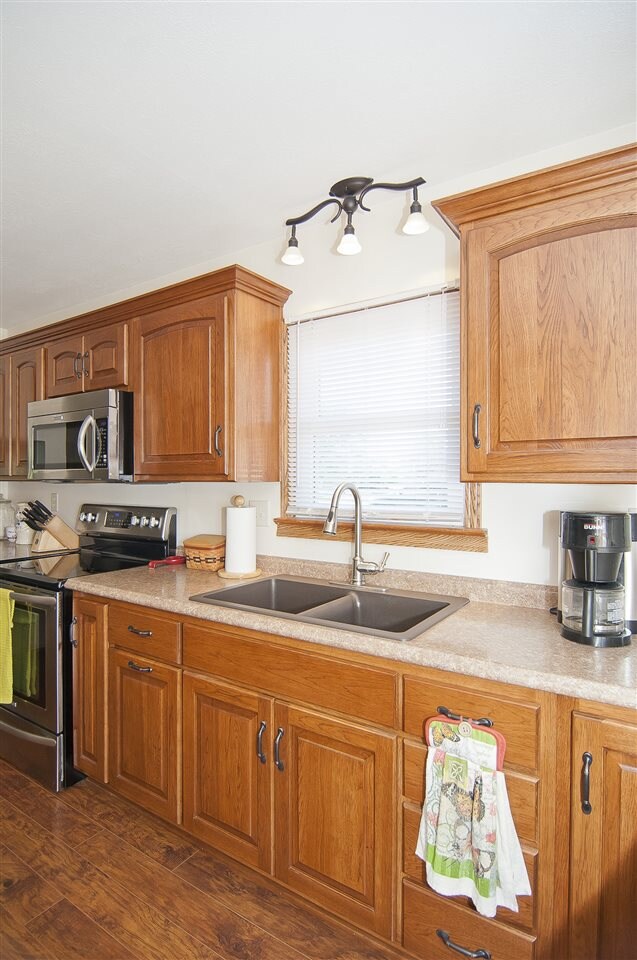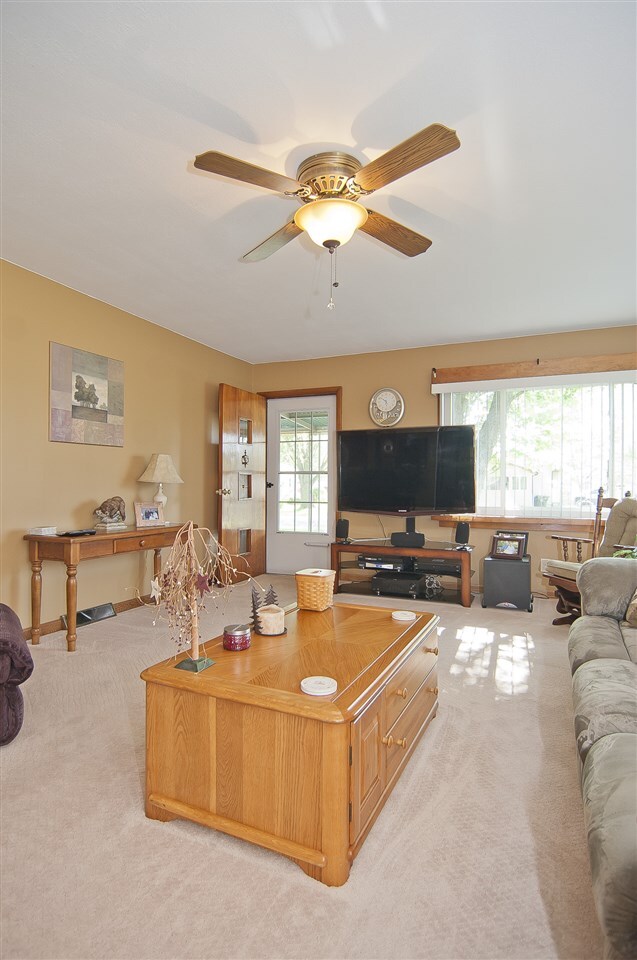
524 N Elm St Columbia City, IN 46725
Estimated Value: $182,000 - $208,000
Highlights
- Primary Bedroom Suite
- Covered patio or porch
- 2 Car Attached Garage
- Traditional Architecture
- Utility Sink
- Eat-In Kitchen
About This Home
As of July 2015Charming home with great location awaits its next owners. Pride of ownership is clearly visible in this well maintained home with many recent updates and full basement. Main level features beautiful remodeled kitchen completed in 2012 with new stainless steel appliances. Abundance of gorgeous custom made Hickory cabinets complete with crown molding, soft close drawers, and pull out shelving. Nice sized master bedroom and 2nd bedroom on main level with new carpet in 2012. The main level laundry room has matching cabinetry to kitchen surrounding washer and dryer. Large full bath remodeled in 2014 including cabinetry with soft close drawers. New flooring installed in 2012 including carpet and laminate flooring. All new windows in 2008 and new roof in 2009. New trim and solid 6-panel doors. There is a 10x11 bonus room between garage and kitchen that would make a great office or play room for the kids. 1147 square foot basement that has half bath and a tremendous amount of storage space. The man in the family will adore the oversized 32x24 attached garage that is wired and insulated! All of this situated on a great lot with plenty or room for the kids and pets to play. Come and see for yourself all that this home has to offer!
Last Buyer's Agent
Judy Mundy
RE/MAX Integrity
Home Details
Home Type
- Single Family
Est. Annual Taxes
- $575
Year Built
- Built in 1960
Lot Details
- Lot Dimensions are 69x149
- Level Lot
Parking
- 2 Car Attached Garage
- Garage Door Opener
- Stone Driveway
Home Design
- Traditional Architecture
- Shingle Roof
- Asphalt Roof
- Vinyl Construction Material
- Limestone
Interior Spaces
- 1-Story Property
- Woodwork
- Crown Molding
- Ceiling Fan
- Fire and Smoke Detector
Kitchen
- Eat-In Kitchen
- Electric Oven or Range
- Laminate Countertops
- Built-In or Custom Kitchen Cabinets
- Utility Sink
- Disposal
Flooring
- Carpet
- Laminate
Bedrooms and Bathrooms
- 2 Bedrooms
- Primary Bedroom Suite
Laundry
- Laundry on main level
- Electric Dryer Hookup
Attic
- Storage In Attic
- Pull Down Stairs to Attic
Unfinished Basement
- Basement Fills Entire Space Under The House
- Sump Pump
- Block Basement Construction
- 1 Bathroom in Basement
Additional Features
- Energy-Efficient Windows
- Covered patio or porch
- Suburban Location
- Forced Air Heating and Cooling System
Listing and Financial Details
- Assessor Parcel Number 92-06-03-571-022.000-004
Ownership History
Purchase Details
Home Financials for this Owner
Home Financials are based on the most recent Mortgage that was taken out on this home.Similar Homes in Columbia City, IN
Home Values in the Area
Average Home Value in this Area
Purchase History
| Date | Buyer | Sale Price | Title Company |
|---|---|---|---|
| Luz A Fuentes Angulo | $122,000 | North American Title Co |
Property History
| Date | Event | Price | Change | Sq Ft Price |
|---|---|---|---|---|
| 07/27/2015 07/27/15 | Sold | $122,000 | -2.3% | $96 / Sq Ft |
| 05/29/2015 05/29/15 | Pending | -- | -- | -- |
| 05/21/2015 05/21/15 | For Sale | $124,900 | -- | $98 / Sq Ft |
Tax History Compared to Growth
Tax History
| Year | Tax Paid | Tax Assessment Tax Assessment Total Assessment is a certain percentage of the fair market value that is determined by local assessors to be the total taxable value of land and additions on the property. | Land | Improvement |
|---|---|---|---|---|
| 2024 | $957 | $199,400 | $17,000 | $182,400 |
| 2023 | $1,743 | $174,100 | $16,200 | $157,900 |
| 2022 | $1,633 | $164,400 | $15,200 | $149,200 |
| 2021 | $1,455 | $139,400 | $15,200 | $124,200 |
| 2020 | $1,293 | $130,500 | $13,800 | $116,700 |
| 2019 | $1,118 | $117,300 | $13,800 | $103,500 |
| 2018 | $968 | $105,100 | $13,800 | $91,300 |
| 2017 | $957 | $103,800 | $13,800 | $90,000 |
| 2016 | $900 | $102,700 | $13,800 | $88,900 |
| 2014 | $522 | $82,500 | $13,800 | $68,700 |
Agents Affiliated with this Home
-
Danielle Genth

Seller's Agent in 2015
Danielle Genth
Minear Real Estate
(260) 229-1355
8 in this area
70 Total Sales
-
J
Buyer's Agent in 2015
Judy Mundy
RE/MAX
Map
Source: Indiana Regional MLS
MLS Number: 201523611
APN: 92-06-03-571-022.000-004
- 400 W North St
- 0 Indiana 109
- 502 N Main St
- 336 N Chauncey St
- 315 N Line St
- 411 N Washington St
- 314 N Chauncey St
- 310 N Chauncey St
- 301 W Jefferson St
- 3775 W Columbia Pkwy
- 405 W Van Buren St
- 251 W Longfellow Blvd
- 613 W Columbia Pkwy
- 213 N Madison St
- 782 W Business 30 Unit 8
- 132 W Cambridge Dr
- 205 W Center Dr
- 720 S Shore Ct
- 320 N Sweet Briar Ct Unit 6
- 334 N Sweet Briar Ct Unit 7

