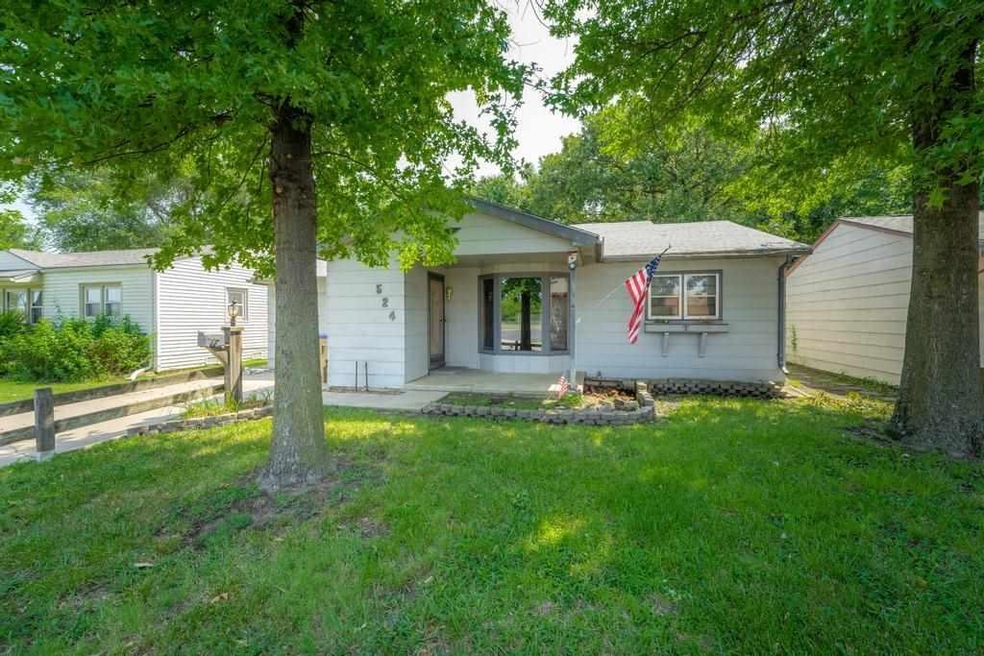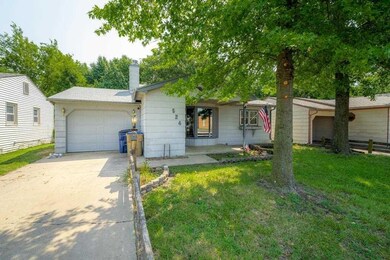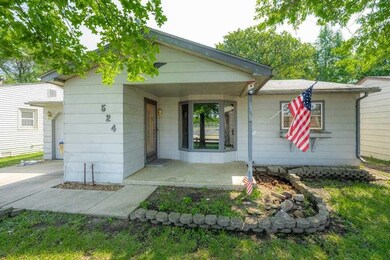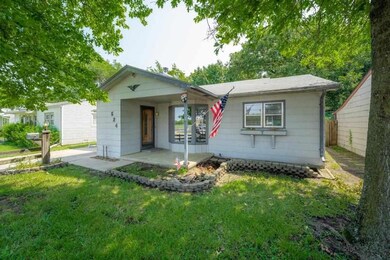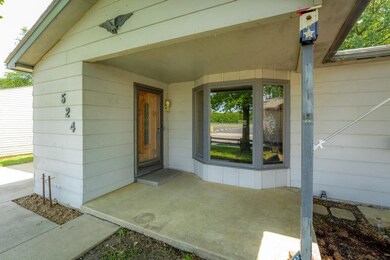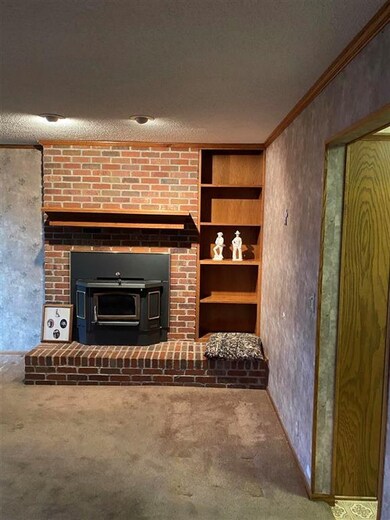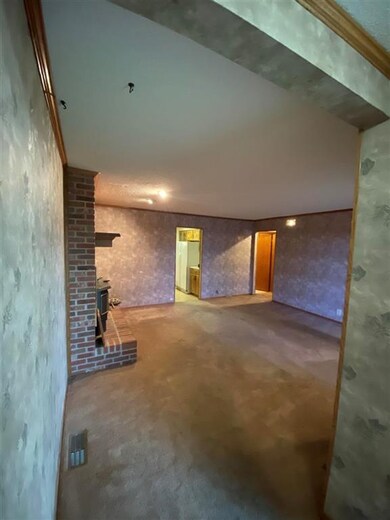
524 N Sheridan Ave Valley Center, KS 67147
Estimated Value: $182,000 - $199,565
Highlights
- A-Frame Home
- Breakfast Bar
- 1-Story Property
- 1 Car Attached Garage
- Laundry Room
- Forced Air Heating and Cooling System
About This Home
As of October 2021Welcome to your new home conveniently located near the new Amazon Fulfillment Center! When you first pull into the driveway you'll immediately notice the beautiful, mature trees that shade this property. When you walk into the home, you will enter into the formal living room. From here you will be able to see your covered front porch from the large bay window. This room will be the perfect place to cozy up around the wood-burning fireplace on cold winter days. Next you will walk through your kitchen to see the high-quality custom cabinets that provide ample storage. The U-shape and under-cabinet lights will make cooking a breeze. From the kitchen, you can see the main-floor family room and dining room combo complete with extra large windows that overlook the backyard. The eat-in bar between the kitchen and family room make this room the perfect place to hangout and enjoy each other's company. From this room you can also have easy access to the separate laundry room. This laundry room can also double as a mudroom with access to outside, a convenient sink, and a pocket door to hide it all. The master suite gives you plenty of room to relax and includes a large walk-in closet and attached master bathroom with an easy-access, step-in shower. Once you make your way downstairs, you will be happy to find a second family room. This room has plenty of space to use it however you want! You will also find another fireplace and lots of storage space for all of your treasures. Don't forget to check out the backyard before you run home to make an offer, because you will not want to leave! The back deck has plenty of room for entertaining with a shady cover. The yard has brick paved walkways to keep your feet clean as you walk to the over-sized shed. Like this whole home, the shed has endless possibilities, so do not pass up this opportunity while this home is still available!
Last Agent to Sell the Property
Keller Williams Hometown Partners License #00236113 Listed on: 08/13/2021

Home Details
Home Type
- Single Family
Est. Annual Taxes
- $2,051
Year Built
- Built in 1956
Lot Details
- 6,025
Parking
- 1 Car Attached Garage
Home Design
- A-Frame Home
- Frame Construction
- Composition Roof
Interior Spaces
- 1-Story Property
- Wood Burning Fireplace
- Family Room
- Partially Finished Basement
- Basement Fills Entire Space Under The House
Kitchen
- Breakfast Bar
- Oven or Range
- Dishwasher
Bedrooms and Bathrooms
- 3 Bedrooms
- 2 Full Bathrooms
Laundry
- Laundry Room
- Laundry on main level
- Dryer
- Washer
Schools
- Valley Center Elementary And Middle School
- Valley Center High School
Additional Features
- 6,025 Sq Ft Lot
- Forced Air Heating and Cooling System
Community Details
- Popular Homes Park Subdivision
Listing and Financial Details
- Assessor Parcel Number 20173-037-36-0-12-04-006.00
Ownership History
Purchase Details
Home Financials for this Owner
Home Financials are based on the most recent Mortgage that was taken out on this home.Similar Homes in Valley Center, KS
Home Values in the Area
Average Home Value in this Area
Purchase History
| Date | Buyer | Sale Price | Title Company |
|---|---|---|---|
| Guhr Taylor | -- | Security 1St Title Llc |
Property History
| Date | Event | Price | Change | Sq Ft Price |
|---|---|---|---|---|
| 10/18/2021 10/18/21 | Sold | -- | -- | -- |
| 10/03/2021 10/03/21 | Pending | -- | -- | -- |
| 09/03/2021 09/03/21 | Price Changed | $160,000 | -3.0% | $99 / Sq Ft |
| 08/13/2021 08/13/21 | For Sale | $165,000 | -- | $102 / Sq Ft |
Tax History Compared to Growth
Tax History
| Year | Tax Paid | Tax Assessment Tax Assessment Total Assessment is a certain percentage of the fair market value that is determined by local assessors to be the total taxable value of land and additions on the property. | Land | Improvement |
|---|---|---|---|---|
| 2023 | $2,656 | $18,791 | $1,794 | $16,997 |
| 2022 | $2,353 | $16,124 | $1,691 | $14,433 |
| 2021 | $2,241 | $15,066 | $1,691 | $13,375 |
| 2020 | $2,059 | $13,916 | $2,059 | $11,857 |
| 2019 | $1,997 | $13,513 | $2,059 | $11,454 |
| 2018 | $1,857 | $12,628 | $1,530 | $11,098 |
| 2017 | $1,773 | $0 | $0 | $0 |
| 2016 | $1,701 | $0 | $0 | $0 |
| 2015 | $1,712 | $0 | $0 | $0 |
| 2014 | $1,691 | $0 | $0 | $0 |
Agents Affiliated with this Home
-
Ronda Welsh

Seller's Agent in 2021
Ronda Welsh
Keller Williams Hometown Partners
(316) 409-4431
3 in this area
160 Total Sales
-
Katie Walton

Buyer's Agent in 2021
Katie Walton
LPT Realty, LLC
(316) 990-1075
1 in this area
195 Total Sales
Map
Source: South Central Kansas MLS
MLS Number: 600699
APN: 037-36-0-12-04-006.00
- 461 Meeds Dr
- 638 N Redbud Ct
- 800 Deerfield Cir
- 715 N Wakefield Ave
- 512 N Valley Creek Dr
- 720 N Redbud Ave
- 522 N Valley Creek Dr
- 140 N Poplar Ct
- 728 N Redbud
- 127 N Sheridan Ave
- 129 N Sheridan Ave
- 125 N Sheridan Ave
- 123 N Sheridan Ave
- 752 N Wakefield Ave
- 901 W Willow Creek St
- 123 S Sheridan Ave
- 501 W Main St
- 652 N Meridian Ave
- 440 N Colby Ave
- 804 W Longview Ct
- 524 N Sheridan Ave
- 518 N Sheridan Ave
- 528 N Sheridan Ave
- 510 N Sheridan Ave
- 523 Hickory Ln
- 517 Hickory Ln
- 534 N Sheridan Ave
- 531 Hickory Ln
- 511 Hickory Ln
- 508 N Sheridan Ave
- 500 N Sheridan Ave
- 541 Hickory Ln
- 457 Elm Ave
- 461 Elm Ave
- 454 N Sheridan Ave
- 451 Elm Ave
- 528 Hickory Ln
- 522 Hickory Ln
- 532 Hickory Ln
- 448 N Sheridan Ave
