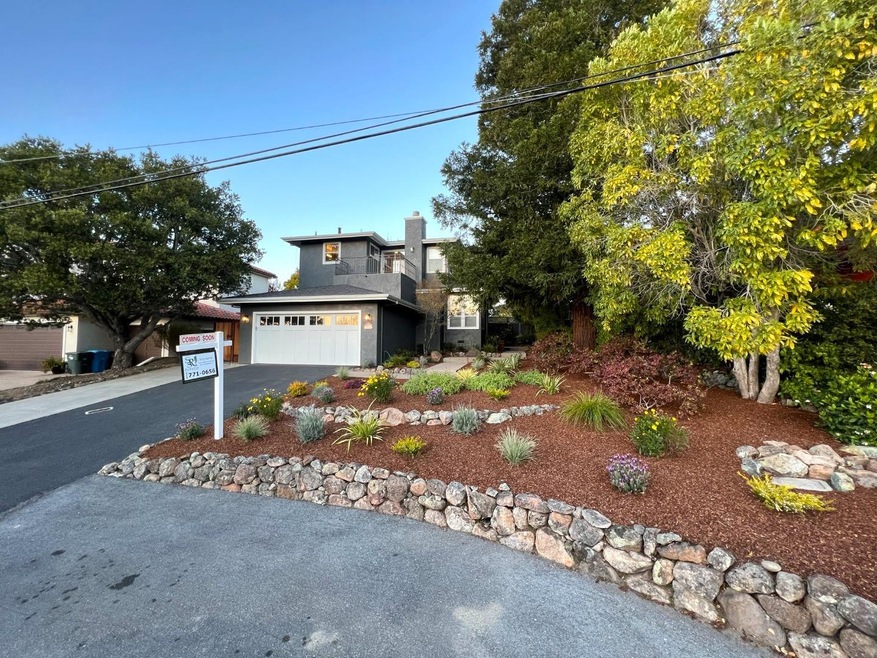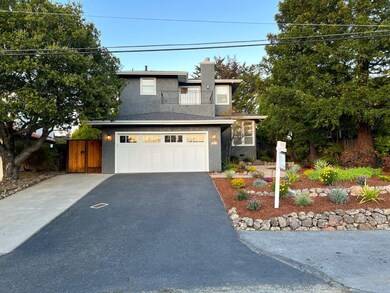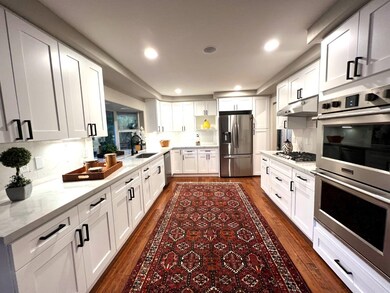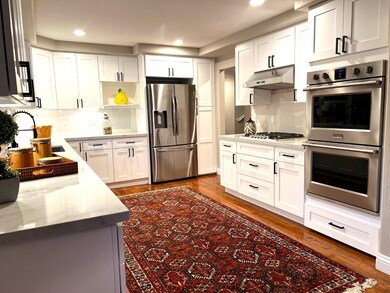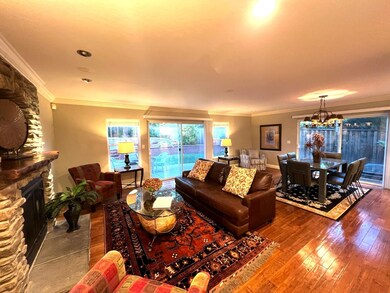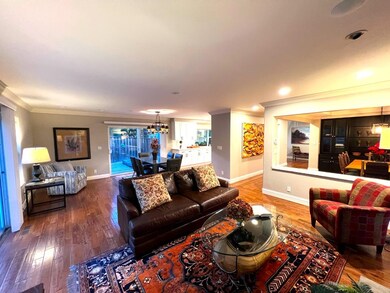
524 Oak Park Way Emerald Hills, CA 94062
Estimated Value: $3,165,000 - $3,748,000
Highlights
- Primary Bedroom Suite
- Family Room with Fireplace
- Wood Flooring
- Roy Cloud Elementary School Rated A-
- Soaking Tub in Primary Bathroom
- Park or Greenbelt View
About This Home
As of April 2022Prime Emerald Hills Location! This beautiful 2840 sf 4+ bedroom 3.5 bath home sits on level 7900 sq ft lot. Gourmet kitchen with stainless steel appliances, shaker style cabinets and quartz countertops. Spacious family room with fireplace and slider to backyard. Formal dining area. Primary bedroom with high ceilings, walk-in closet and outdoor patio. Primary bath with double vanities, walk-in shower and large soaking tub. Three additional generous upstairs bedrooms. Attached studio ADU with separate entry. Large laundry room with new floors. Large attached two car garage with built-in storage. Hardwood floors, crown moldings and recessed lighting throughout. Park-like level lot with concrete patio, hardwood IPE deck with hot tub and beautiful new landscaping. Steps to Edgewood Park that has 462 acres of hiking trails. Close to Emerald Hills Country Club and Elks Lodge with 9 hole golf course and many community events. Excellent Roy Cloud Elementary and Woodside High School.
Last Agent to Sell the Property
Sequoia Realty Services License #01009536 Listed on: 03/05/2022

Home Details
Home Type
- Single Family
Est. Annual Taxes
- $31,770
Year Built
- 1992
Lot Details
- 7,902 Sq Ft Lot
- Mostly Level
Parking
- 2 Car Garage
Home Design
- Composition Roof
- Concrete Perimeter Foundation
Interior Spaces
- 2,840 Sq Ft Home
- 1-Story Property
- High Ceiling
- Skylights
- Formal Entry
- Family Room with Fireplace
- 2 Fireplaces
- Living Room with Fireplace
- Formal Dining Room
- Park or Greenbelt Views
- Laundry Room
- Attic
Kitchen
- Gas Oven
- Dishwasher
- Quartz Countertops
- Disposal
Flooring
- Wood
- Carpet
Bedrooms and Bathrooms
- 4 Bedrooms
- Primary Bedroom Suite
- Remodeled Bathroom
- Solid Surface Bathroom Countertops
- Dual Sinks
- Soaking Tub in Primary Bathroom
- Bathtub with Shower
- Oversized Bathtub in Primary Bathroom
- Walk-in Shower
Utilities
- Forced Air Heating and Cooling System
Ownership History
Purchase Details
Home Financials for this Owner
Home Financials are based on the most recent Mortgage that was taken out on this home.Similar Homes in the area
Home Values in the Area
Average Home Value in this Area
Purchase History
| Date | Buyer | Sale Price | Title Company |
|---|---|---|---|
| Li Luben | $3,300,000 | Lawyers Title |
Mortgage History
| Date | Status | Borrower | Loan Amount |
|---|---|---|---|
| Open | Li Luben | $2,640,000 | |
| Previous Owner | Arena Mark James | $680,000 | |
| Previous Owner | Arena Mark James | $650,000 | |
| Previous Owner | Arena Mark James | $250,000 | |
| Previous Owner | Arena Mark James | $650,000 | |
| Previous Owner | Arena Mark James | $550,000 | |
| Previous Owner | Arena Mark James | $100,000 | |
| Previous Owner | Arena Mark James | $50,000 |
Property History
| Date | Event | Price | Change | Sq Ft Price |
|---|---|---|---|---|
| 04/05/2022 04/05/22 | Sold | $3,300,000 | +10.1% | $1,162 / Sq Ft |
| 03/11/2022 03/11/22 | Pending | -- | -- | -- |
| 03/05/2022 03/05/22 | For Sale | $2,998,000 | -- | $1,056 / Sq Ft |
Tax History Compared to Growth
Tax History
| Year | Tax Paid | Tax Assessment Tax Assessment Total Assessment is a certain percentage of the fair market value that is determined by local assessors to be the total taxable value of land and additions on the property. | Land | Improvement |
|---|---|---|---|---|
| 2023 | $31,770 | $2,560,000 | $1,745,000 | $815,000 |
| 2022 | $11,701 | $923,020 | $461,510 | $461,510 |
| 2021 | $11,527 | $904,922 | $452,461 | $452,461 |
| 2020 | $11,319 | $895,644 | $447,822 | $447,822 |
| 2019 | $11,207 | $878,084 | $439,042 | $439,042 |
| 2018 | $10,878 | $860,868 | $430,434 | $430,434 |
| 2017 | $10,639 | $843,990 | $421,995 | $421,995 |
| 2016 | $10,210 | $827,442 | $413,721 | $413,721 |
| 2015 | $9,826 | $815,014 | $407,507 | $407,507 |
| 2014 | $9,615 | $799,050 | $399,525 | $399,525 |
Agents Affiliated with this Home
-
Greg Garcia

Seller's Agent in 2022
Greg Garcia
Sequoia Realty Services
(650) 771-0656
9 in this area
42 Total Sales
-
Denise Laugesen

Buyer's Agent in 2022
Denise Laugesen
KW Advisors
(650) 465-5742
4 in this area
124 Total Sales
Map
Source: MLSListings
MLS Number: ML81876147
APN: 068-151-240
- 510 Oak Park Way
- 12 Colton Ct
- 629 Lombardy Way
- 0 Sylvan Way Unit ML81963346
- 624 Lakemead Way
- 490 W Maple Way
- 560 California Way
- 904 Wilmington Way
- 625 W Glen Way
- 115 Wika Ranch Ct
- 3920 Lakemead Way
- 535 Lake Blvd
- 3554 Oak Knoll Dr
- 3996 Jefferson Ave
- 514 Live Oak Ln
- 303 Lakeview Way
- 642 Woodside Way
- 4214 Jefferson Ave
- 156 Springdale Way
- 3845 E Lake Way
- 524 Oak Park Way
- 522 Oak Park Way
- 526 Oak Park Way
- 514 Oak Park Way
- 528 Oak Park Way
- 518 Oak Park Way
- 505 Sunset Way
- 503 Sunset Way
- 515 Oak Park Way
- 532 Oak Park Way
- 517 Oak Park Way
- 506 Sunset Way
- 515 Sunset Way
- 508 Oak Park Way
- 504 Sunset Way
- 536 Oak Park Way
- 510 Sunset Way
- 521 Oak Park Way
- 540 Oak Park Way
- 444 Hillcrest Way
