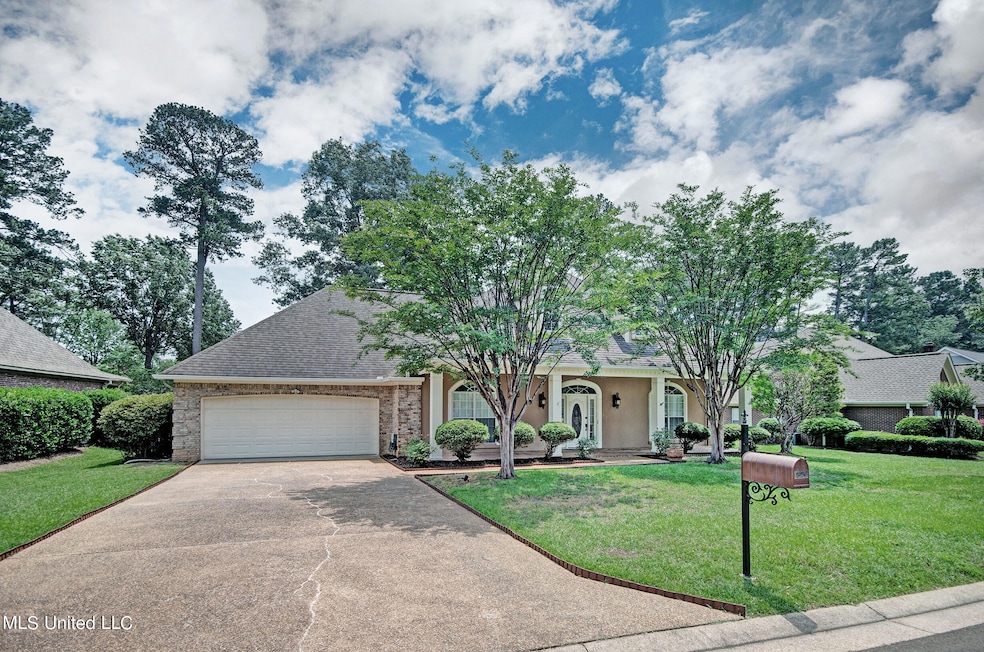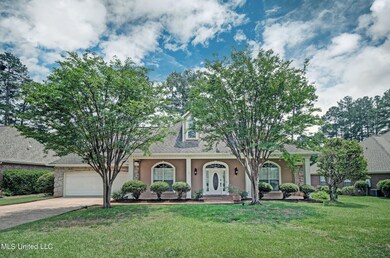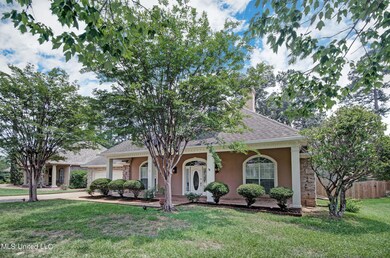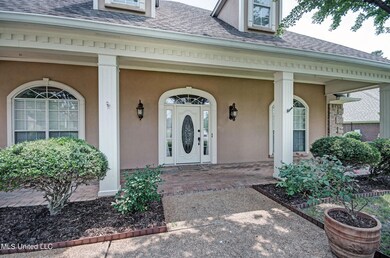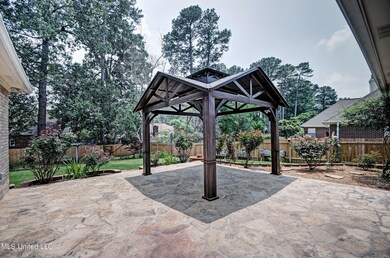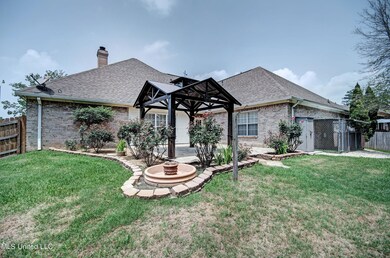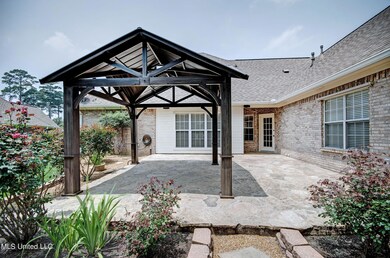
524 Ridge Cir Brandon, MS 39047
Highlights
- Clubhouse
- Multiple Fireplaces
- Hydromassage or Jetted Bathtub
- Northshore Elementary School Rated A
- Traditional Architecture
- Granite Countertops
About This Home
As of August 2024Don't miss this wonderfully maintained and beautiful Fox Bay home. Sellers are dream clients as they have done everything to make this home move in ready. PRE INSPECTED WITH EVERYTHING DONE!! You will love the location, the neighborhood, the schools, that it is close to walking /biking trails, that the neighborhood is next door to Bay Pointe Golf course, the wonderful pool, clubhouse and tennis courts of Fox Bay, and that's only the beginning! This home is immaculate and has a wonderful split plan layout. The master is roomy and placed at the back of the home for ultimate privacy. The master bath is generously sized as well with double vanities and lots of countertop space and new plumbing fixtures and shower door.
The formal dining space is charming and could be used for dining, an office space, a kid's space, etc. Also, you will find a nice sunroom with great views of the backyard. The kitchen has new microwave, oven and cooktop. And, wait until you see the backyard space set up by the sellers, that includes a stone patio, huge gazebo, and dog pen, outdoor building, and fully fenced yard. Don't wait on this one. Run!!
Last Agent to Sell the Property
Realty Executives Central MS License #B19991 Listed on: 06/09/2024

Home Details
Home Type
- Single Family
Est. Annual Taxes
- $1,552
Year Built
- Built in 1995
Lot Details
- 0.34 Acre Lot
- Kennel
- Wood Fence
- Landscaped
- Front Yard Sprinklers
- Few Trees
- Back Yard Fenced and Front Yard
HOA Fees
- $42 Monthly HOA Fees
Parking
- 2 Car Direct Access Garage
- Garage Door Opener
- Driveway
Home Design
- Traditional Architecture
- Brick Exterior Construction
- Slab Foundation
- Architectural Shingle Roof
- Siding
Interior Spaces
- 2,160 Sq Ft Home
- 1-Story Property
- Wired For Sound
- Built-In Features
- Crown Molding
- Ceiling Fan
- Recessed Lighting
- Multiple Fireplaces
- Wood Burning Fireplace
- Fireplace With Glass Doors
- Gas Log Fireplace
- Double Pane Windows
- Aluminum Window Frames
- Insulated Doors
- Great Room with Fireplace
- Living Room with Fireplace
Kitchen
- Built-In Electric Oven
- Built-In Range
- Recirculated Exhaust Fan
- Microwave
- Plumbed For Ice Maker
- Dishwasher
- Granite Countertops
- Disposal
Flooring
- Carpet
- Laminate
- Tile
- Vinyl
Bedrooms and Bathrooms
- 3 Bedrooms
- Split Bedroom Floorplan
- Walk-In Closet
- 2 Full Bathrooms
- Double Vanity
- Hydromassage or Jetted Bathtub
- Separate Shower
Laundry
- Laundry Room
- Washer and Electric Dryer Hookup
Attic
- Attic Floors
- Pull Down Stairs to Attic
Home Security
- Carbon Monoxide Detectors
- Fire and Smoke Detector
Outdoor Features
- Patio
- Outdoor Storage
- Rain Gutters
- Front Porch
Schools
- Northshore Elementary School
- Northwest Rankin Middle School
- Northwest Rankin High School
Utilities
- Central Heating and Cooling System
- Heating System Uses Natural Gas
- Vented Exhaust Fan
- Natural Gas Connected
- Cable TV Available
Listing and Financial Details
- Assessor Parcel Number I12q-000002-00850
Community Details
Overview
- Association fees include ground maintenance, pool service
- Fox Bay Subdivision
- The community has rules related to covenants, conditions, and restrictions
Amenities
- Clubhouse
Recreation
- Tennis Courts
- Community Pool
Similar Homes in Brandon, MS
Home Values in the Area
Average Home Value in this Area
Mortgage History
| Date | Status | Loan Amount | Loan Type |
|---|---|---|---|
| Closed | $137,000 | Stand Alone First | |
| Closed | $40,000 | No Value Available |
Property History
| Date | Event | Price | Change | Sq Ft Price |
|---|---|---|---|---|
| 08/13/2024 08/13/24 | Sold | -- | -- | -- |
| 07/04/2024 07/04/24 | Pending | -- | -- | -- |
| 06/09/2024 06/09/24 | For Sale | $338,000 | 0.0% | $156 / Sq Ft |
| 06/03/2024 06/03/24 | Pending | -- | -- | -- |
| 05/10/2024 05/10/24 | For Sale | $338,000 | -- | $156 / Sq Ft |
Tax History Compared to Growth
Tax History
| Year | Tax Paid | Tax Assessment Tax Assessment Total Assessment is a certain percentage of the fair market value that is determined by local assessors to be the total taxable value of land and additions on the property. | Land | Improvement |
|---|---|---|---|---|
| 2024 | $2,148 | $22,727 | $0 | $0 |
| 2023 | $1,552 | $21,913 | $0 | $0 |
| 2022 | $1,531 | $21,913 | $0 | $0 |
| 2021 | $2,027 | $21,913 | $0 | $0 |
| 2020 | $2,027 | $21,913 | $0 | $0 |
| 2019 | $1,833 | $19,577 | $0 | $0 |
| 2018 | $1,794 | $19,577 | $0 | $0 |
| 2017 | $1,794 | $19,577 | $0 | $0 |
| 2016 | $1,649 | $19,113 | $0 | $0 |
| 2015 | $1,649 | $19,113 | $0 | $0 |
| 2014 | $1,608 | $19,113 | $0 | $0 |
| 2013 | -- | $19,113 | $0 | $0 |
Agents Affiliated with this Home
-
Mindy Dotson

Seller's Agent in 2024
Mindy Dotson
Realty Executives Central MS
(601) 573-4912
14 Total Sales
-
Brooke Witcher

Buyer's Agent in 2024
Brooke Witcher
Turn Key Properties, LLC
(601) 497-1836
188 Total Sales
Map
Source: MLS United
MLS Number: 4079296
APN: I12Q-000002-00850
- 420 Fox Bay Dr
- 506 Ridge Cir
- 808 Hunter Bay
- 1025 Monet Cove
- 1109 Foxpoint
- 503 Bay Pointe Cove
- 2150 W Fairway Dr
- 3099 E Fairway Dr
- 3083 E Fairway Dr
- 551 Holly Bush Rd
- 118 Pine Ridge Cir
- 110 E Waterwood Dr
- 150 Pine Ridge Cir
- 180 Plantation Blvd
- 140 Freedom Ring Dr
- 440 Freedom Ring Dr
- 614 Cliffview Dr
- 405 Del Rio Dr
- 568 Cliffview Dr
- 606 Macbeth St
