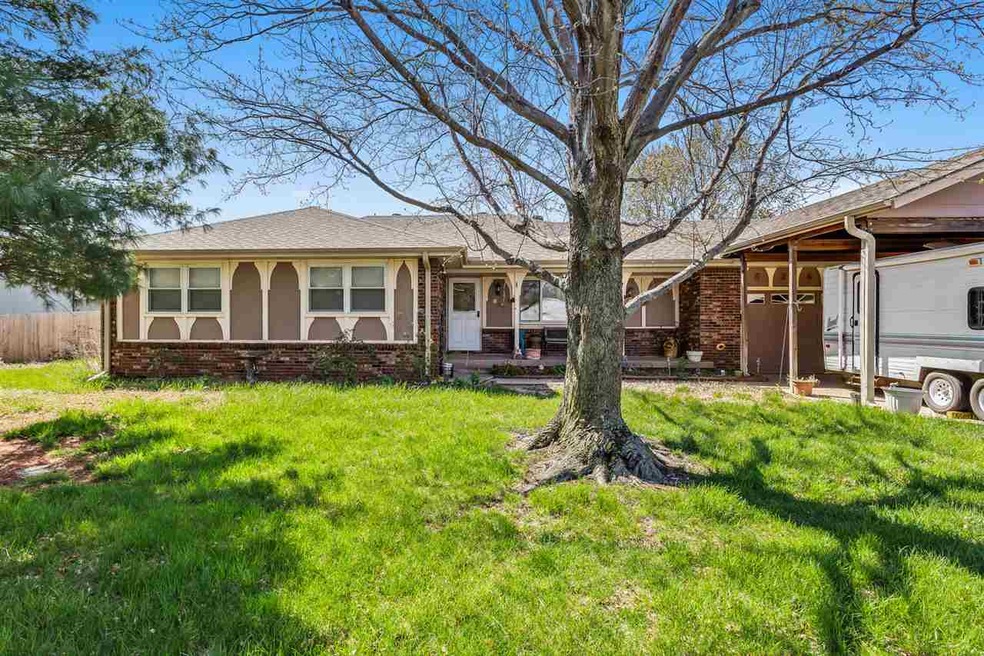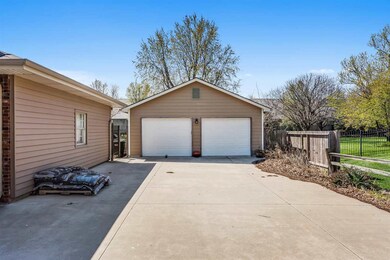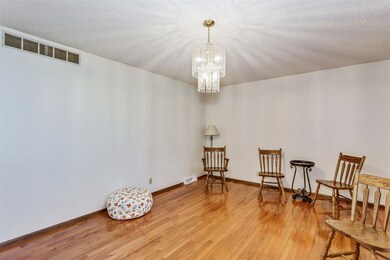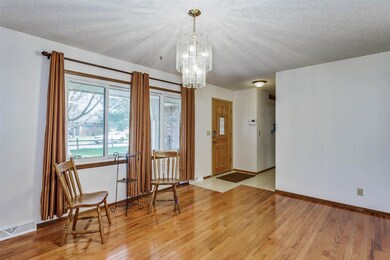
524 S Floyd St Wichita, KS 67209
West Wichita NeighborhoodHighlights
- In Ground Pool
- Ranch Style House
- Formal Dining Room
- 0.48 Acre Lot
- Wood Flooring
- 4 Car Garage
About This Home
As of October 2021Calling all car enthusiasts, woodworkers, or anyone else who needs shop space, this west Wichita home is for YOU! Before even entering the home, you can't miss the two-car-wide tandem detached garage (with electricity AND insulation!) and the two-car attached garage for a total of SIX garage spaces! Plus covered parking for two more vehicles. Adding to this home's potential is a large sunroom and a pool on a nearly 1/2 acre lot that can be watered from an irrigation well. Walk inside the home to nearly new hardwood floors in the large formal dining room, perfect for your next Thanksgiving dinner. Step through the dining room into the main floor living room with a wood-burning fireplace and access to the fully enclosed sunroom. A breakfast nook looks over the backyard and pool. In addition, the kitchen has updated countertops, sink, and backsplash. The remaining area of the main floor has three bedrooms, including the master bedroom with its own bathroom, as well as a full hall bath. Venture down to the basement with so much space and potential with a large main room and two large bonus rooms. There is also plenty of unfinished space for storage and built-in storage racks. This home is close to Kellogg for easy access around town as well as near all of the new restaurants and businesses at Maple and Ridge.
Last Agent to Sell the Property
Cloud 9 Realty Group, LLC License #00237644 Listed on: 04/15/2020
Last Buyer's Agent
Corbin Turpin
Berkshire Hathaway PenFed Realty License #BR00218621

Home Details
Home Type
- Single Family
Est. Annual Taxes
- $2,494
Year Built
- Built in 1977
Lot Details
- 0.48 Acre Lot
- Wood Fence
- Sprinkler System
Home Design
- Ranch Style House
- Frame Construction
- Composition Roof
- Vinyl Siding
Interior Spaces
- Ceiling Fan
- Wood Burning Fireplace
- Attached Fireplace Door
- Family Room
- Living Room with Fireplace
- Formal Dining Room
- Wood Flooring
- Storm Doors
Kitchen
- Oven or Range
- Electric Cooktop
- Range Hood
- Dishwasher
- Disposal
Bedrooms and Bathrooms
- 3 Bedrooms
- En-Suite Primary Bedroom
- 2 Full Bathrooms
- Shower Only
Laundry
- Laundry on main level
- Dryer
- Washer
Finished Basement
- Basement Fills Entire Space Under The House
- Bedroom in Basement
- Basement Storage
- Basement Windows
Parking
- 4 Car Garage
- Carport
- Tandem Garage
- Garage Door Opener
Accessible Home Design
- Stepless Entry
Outdoor Features
- In Ground Pool
- Patio
- Outdoor Storage
- Rain Gutters
Schools
- Benton Elementary School
- Wilbur Middle School
- Northwest High School
Utilities
- Forced Air Heating and Cooling System
- Heating System Uses Gas
Community Details
- Floyd Bailey Subdivision
Listing and Financial Details
- Assessor Parcel Number 20173-087-138-28-0-24-02-006.00-
Ownership History
Purchase Details
Home Financials for this Owner
Home Financials are based on the most recent Mortgage that was taken out on this home.Purchase Details
Home Financials for this Owner
Home Financials are based on the most recent Mortgage that was taken out on this home.Similar Homes in Wichita, KS
Home Values in the Area
Average Home Value in this Area
Purchase History
| Date | Type | Sale Price | Title Company |
|---|---|---|---|
| Warranty Deed | -- | Meridian Title Company | |
| Warranty Deed | -- | Security 1St Title Llc |
Mortgage History
| Date | Status | Loan Amount | Loan Type |
|---|---|---|---|
| Open | $277,233 | VA | |
| Previous Owner | $201,286 | FHA | |
| Previous Owner | $60,000 | Credit Line Revolving | |
| Previous Owner | $76,300 | New Conventional | |
| Previous Owner | $96,000 | New Conventional |
Property History
| Date | Event | Price | Change | Sq Ft Price |
|---|---|---|---|---|
| 10/01/2021 10/01/21 | Sold | -- | -- | -- |
| 08/18/2021 08/18/21 | Pending | -- | -- | -- |
| 07/27/2021 07/27/21 | For Sale | $289,000 | +31.4% | $116 / Sq Ft |
| 05/29/2020 05/29/20 | Sold | -- | -- | -- |
| 04/28/2020 04/28/20 | Pending | -- | -- | -- |
| 04/15/2020 04/15/20 | For Sale | $220,000 | -- | $89 / Sq Ft |
Tax History Compared to Growth
Tax History
| Year | Tax Paid | Tax Assessment Tax Assessment Total Assessment is a certain percentage of the fair market value that is determined by local assessors to be the total taxable value of land and additions on the property. | Land | Improvement |
|---|---|---|---|---|
| 2023 | $3,241 | $29,544 | $3,692 | $25,852 |
| 2022 | $2,935 | $26,221 | $3,485 | $22,736 |
| 2021 | $2,781 | $24,277 | $3,485 | $20,792 |
| 2020 | $2,700 | $23,484 | $3,485 | $19,999 |
| 2019 | $2,502 | $21,747 | $3,485 | $18,262 |
| 2018 | $2,410 | $20,907 | $1,863 | $19,044 |
| 2017 | $2,243 | $0 | $0 | $0 |
| 2016 | $2,240 | $0 | $0 | $0 |
| 2015 | $2,226 | $0 | $0 | $0 |
| 2014 | $2,181 | $0 | $0 | $0 |
Agents Affiliated with this Home
-
C
Seller's Agent in 2021
Corbin Turpin
Berkshire Hathaway PenFed Realty
(316) 371-1554
-
Josh Roy

Buyer's Agent in 2021
Josh Roy
Keller Williams Hometown Partners
(316) 799-8615
65 in this area
1,989 Total Sales
-
Jayna Reece

Buyer Co-Listing Agent in 2021
Jayna Reece
Keller Williams Hometown Partners
(316) 371-1640
9 in this area
153 Total Sales
-
Cari Westhoff

Seller's Agent in 2020
Cari Westhoff
Cloud 9 Realty Group, LLC
(316) 570-4338
10 in this area
111 Total Sales
Map
Source: South Central Kansas MLS
MLS Number: 579925
APN: 138-28-0-24-02-006.00
- 401 S Topaz Ln
- 555 S Woodchuck Ln
- 525 S Woodchuck Ln
- 8400 W University St
- 430 S Woodchuck Ln
- 8724 W University St
- 550 S Woodchuck Ln
- 448 S Westfield Ave
- 8900 W University St
- 265 S Gleneagles Ct
- 229 S Ashley Park Ct
- 128 N Evergreen Ln
- 166 N Tyler Rd
- 101 N Brownthrush Cir
- 250 N Woodchuck St
- 8310 W 2nd St N
- 106 N Summitlawn Cir
- 401 S Howe St
- 9711 W Par Ln
- 2864 S Maize Ct






