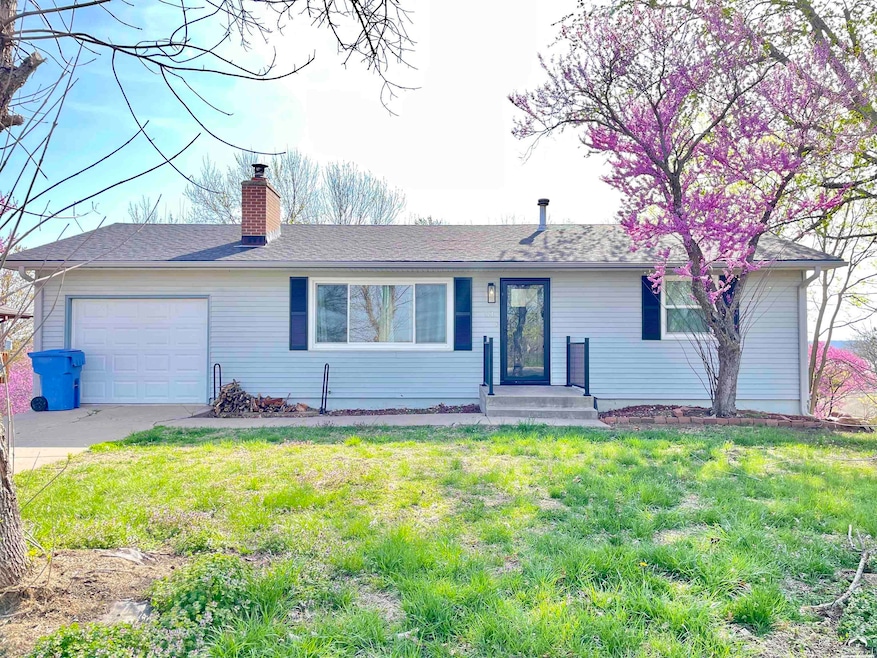
UNDER CONTRACT
$10K PRICE DROP
524 Sioux Dr Ozawkie, KS 66070
Estimated payment $1,220/month
Total Views
5,193
2
Beds
--
Bath
1,020
Sq Ft
$186
Price per Sq Ft
Highlights
- Deck
- Ranch Style House
- Fireplace
- Jefferson West Elementary School Rated A-
- No HOA
- 3-minute walk to Perry State Park
About This Home
So much to love in this beautifully remodeled home nestled in the city of Ozawkie! Great curb appeal, vinyl siding, and great finishes throughout including light fixtures, flooring, paint, kitchen and bath! Plenty of room to expand into the unfinished, walkout basement that’s plumbed for another bath. Close to the Ozawkie park and community building and seconds from Lake Perry. Call for a showing today!
Home Details
Home Type
- Single Family
Est. Annual Taxes
- $2,041
Year Built
- Built in 1970
Parking
- 1 Car Attached Garage
Home Design
- Ranch Style House
- Frame Construction
- Composition Roof
Interior Spaces
- 2 Bedrooms
- 1,020 Sq Ft Home
- Fireplace
- Living Room
- Dining Room
- Utility Room
- Laminate Flooring
Unfinished Basement
- Walk-Out Basement
- Basement Fills Entire Space Under The House
Schools
- Jefferson West Elementary School
- Jefferson West High School
Additional Features
- Deck
- 0.27 Acre Lot
Community Details
- No Home Owners Association
Map
Create a Home Valuation Report for This Property
The Home Valuation Report is an in-depth analysis detailing your home's value as well as a comparison with similar homes in the area
Home Values in the Area
Average Home Value in this Area
Tax History
| Year | Tax Paid | Tax Assessment Tax Assessment Total Assessment is a certain percentage of the fair market value that is determined by local assessors to be the total taxable value of land and additions on the property. | Land | Improvement |
|---|---|---|---|---|
| 2024 | $2,041 | $14,631 | $1,035 | $13,596 |
| 2023 | $1,925 | $13,214 | $1,024 | $12,190 |
| 2022 | $1,648 | $12,052 | $1,102 | $10,950 |
| 2021 | $1,648 | $11,109 | $795 | $10,314 |
| 2020 | $1,648 | $10,923 | $795 | $10,128 |
| 2019 | $1,555 | $10,374 | $587 | $9,787 |
| 2018 | $1,486 | $9,353 | $524 | $8,829 |
| 2017 | $1,501 | $9,359 | $616 | $8,743 |
| 2016 | $1,462 | $9,112 | $848 | $8,264 |
| 2015 | -- | $9,022 | $664 | $8,358 |
| 2014 | -- | $8,786 | $759 | $8,027 |
Source: Public Records
Property History
| Date | Event | Price | Change | Sq Ft Price |
|---|---|---|---|---|
| 07/07/2025 07/07/25 | Pending | -- | -- | -- |
| 06/20/2025 06/20/25 | Price Changed | $189,900 | -5.0% | $186 / Sq Ft |
| 05/27/2025 05/27/25 | For Sale | $199,900 | -- | $196 / Sq Ft |
Source: Lawrence Board of REALTORS®
Purchase History
| Date | Type | Sale Price | Title Company |
|---|---|---|---|
| Grant Deed | $80,000 | Kansas Secured Title |
Source: Public Records
Mortgage History
| Date | Status | Loan Amount | Loan Type |
|---|---|---|---|
| Open | $64,000 | New Conventional |
Source: Public Records
Similar Homes in Ozawkie, KS
Source: Lawrence Board of REALTORS®
MLS Number: 163568
APN: 147-25-0-40-06-006-00-0
Nearby Homes
- 528 Sioux Dr
- 206 Meadowlark Ln
- 212 Delaware Dr
- 9736 Westlake Rd
- Lot 1 K-92 Hwy
- 9645 Pine Dr Unit Lot 5
- 9655 Pine Dr Unit Lot 6
- 9645 & 9655 Pine Dr Unit Lots 5 & 6
- 8597 Oak Point Rd
- 8833 Hickory Ln
- 8674 Cozy Ln
- 0 Ferguson Rd Unit 2400865
- 00002 Ferguson Rd
- 00001 Ferguson Rd
- 8827 Greenwood Ave
- land Ferguson Rd Unit 3
- land Ferguson Rd Unit 2
- land Ferguson Rd
- 7451 W Shore Rd N
- 7680 Hilldale Rd S
- 4800 NW Fielding Place
- 101 N Kansas Ave
- 332 SW Topeka Blvd
- 1110 SE Powell St
- 2908 SE Walnut Dr
- 822 SW 8th Ave
- 613 SW Lincoln St
- 3613 SE 30th Terrace
- 1301 SW Harrison St
- 2211 SW Kenilworth Ct
- 1037 SW Garfield Ave
- 238 SW Gage Blvd
- 1239 SW Garfield Ave
- 1306 SW Lane St
- 1510 SW Washburn Ave
- 1510 SW Lane St
- 4231 SW Emland Dr
- 4128-4154 SW 6th Ave
- 1000 SW Fleming Ct
- 2101-2135 SW Potomac Dr






